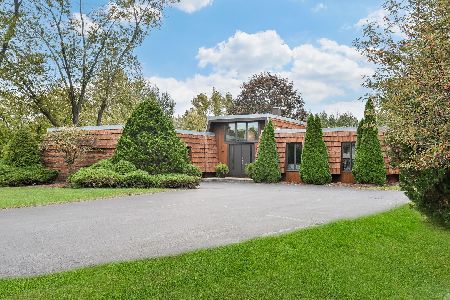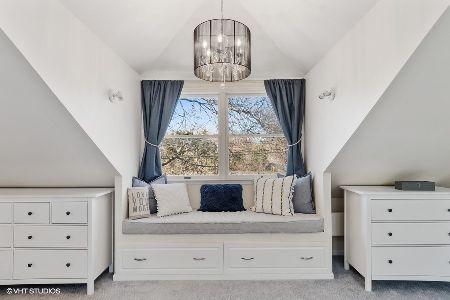21W741 Bemis Road, Glen Ellyn, Illinois 60137
$372,500
|
Sold
|
|
| Status: | Closed |
| Sqft: | 1,138 |
| Cost/Sqft: | $330 |
| Beds: | 3 |
| Baths: | 2 |
| Year Built: | 1971 |
| Property Taxes: | $8,275 |
| Days On Market: | 1838 |
| Lot Size: | 0,50 |
Description
Start your next chapter here! You will fall in love with this well maintained, contemporary ranch style home with 3 bedrooms, 1.5 baths, almost 1800 sf, 2 car attached garage, with backyard patio in Glen Ellyn. Step into your spacious foyer/living room combo with vaulted ceilings, hardwood floors, & large windows. Lots of natural light! The dining room features matching hardwood flooring, large windows, & beverage fridge. Next, in the family room, you will find a wood burning fireplace, matching hardwood floors, recessed lighting, stairway to basement, & sliding door access to the beautiful backyard patio, hot tub, and additional storage shed. The kitchen features natural wood finish cabinets, stainless steel appliances, recessed lighting, hardwood floors, & sliding door access to the backyard patio. The large master bedroom, full hall access bathroom, additional bedroom, office, & 3/4 hall access bathroom finish the main floor. The partially finished basement boasts a large recreation area complete with kitchenette & wet bar. Great for entertaining! An additional bedroom, laundry space, and crawl space are also found. NEW UPDATES: furnace (2018), A/C condenser (2018), windows (2014). Easy access to expressways, shopping, restaurants, parks, golf course, schools, and transportation. Don't miss out!!!
Property Specifics
| Single Family | |
| — | |
| Contemporary | |
| 1971 | |
| Partial | |
| — | |
| No | |
| 0.5 |
| Du Page | |
| — | |
| — / Not Applicable | |
| None | |
| Private Well | |
| Septic-Private | |
| 11025169 | |
| 0524301012 |
Nearby Schools
| NAME: | DISTRICT: | DISTANCE: | |
|---|---|---|---|
|
Grade School
Westfield Elementary School |
89 | — | |
|
Middle School
Glen Crest Middle School |
89 | Not in DB | |
|
High School
Glenbard South High School |
87 | Not in DB | |
Property History
| DATE: | EVENT: | PRICE: | SOURCE: |
|---|---|---|---|
| 2 Apr, 2021 | Sold | $372,500 | MRED MLS |
| 17 Mar, 2021 | Under contract | $375,000 | MRED MLS |
| 13 Jan, 2021 | Listed for sale | $375,000 | MRED MLS |
| 3 Apr, 2023 | Sold | $510,000 | MRED MLS |
| 10 Feb, 2023 | Under contract | $525,000 | MRED MLS |
| — | Last price change | $529,900 | MRED MLS |
| 19 Oct, 2022 | Listed for sale | $535,000 | MRED MLS |











































Room Specifics
Total Bedrooms: 3
Bedrooms Above Ground: 3
Bedrooms Below Ground: 0
Dimensions: —
Floor Type: Carpet
Dimensions: —
Floor Type: Carpet
Full Bathrooms: 2
Bathroom Amenities: —
Bathroom in Basement: 0
Rooms: Office,Recreation Room
Basement Description: Finished,Crawl
Other Specifics
| 2 | |
| — | |
| — | |
| Patio | |
| Mature Trees | |
| 150X145 | |
| — | |
| Full | |
| Vaulted/Cathedral Ceilings, Hot Tub, Bar-Wet, Hardwood Floors, First Floor Bedroom, First Floor Full Bath | |
| Range, Microwave, Dishwasher, Refrigerator, Washer, Dryer, Disposal | |
| Not in DB | |
| — | |
| — | |
| — | |
| Wood Burning |
Tax History
| Year | Property Taxes |
|---|---|
| 2021 | $8,275 |
| 2023 | $8,489 |
Contact Agent
Nearby Similar Homes
Nearby Sold Comparables
Contact Agent
Listing Provided By
Compass







