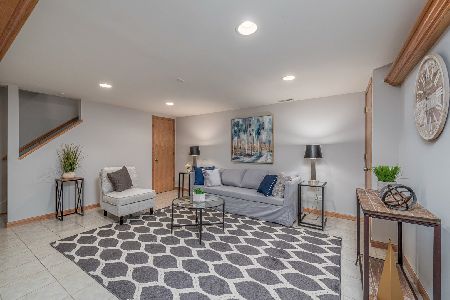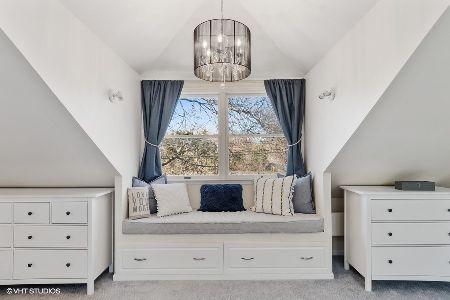21W741 Bemis Road, Glen Ellyn, Illinois 60137
$510,000
|
Sold
|
|
| Status: | Closed |
| Sqft: | 2,239 |
| Cost/Sqft: | $234 |
| Beds: | 3 |
| Baths: | 2 |
| Year Built: | 1971 |
| Property Taxes: | $8,489 |
| Days On Market: | 1195 |
| Lot Size: | 0,50 |
Description
Nestled into the rolling hills of South Glen Ellyn awaits this spectacular example of American Modernism. Custom designed and built in 1971 by Airhart Construction this home was renovated in 2021 with the intent of honoring the original mid-century architectural character. Visual highlights include the distinctive cedar clad facade and neo-mansard roof lines surrounding the home. Inside the cathedral style living room with 12 ft ceilings plays with the perception of expansion and compression to the adjoining spaces. Five sets of Pella sliding glass doors surround the property allowing for incredible amounts of light and an immersive indoor/outdoor living experience. Form meets function in every element of the interior with separate sleeping and living wings, a cozy den with wood burning fireplace, a 2 car attached garage, and an extra basement family room complete with a wet bar kitchen. Surrounded by a full half acre of professionally designed landscape and gardens, this property prioritizes privacy, serenity, and functionality.
Property Specifics
| Single Family | |
| — | |
| — | |
| 1971 | |
| — | |
| — | |
| No | |
| 0.5 |
| Du Page | |
| — | |
| — / Not Applicable | |
| — | |
| — | |
| — | |
| 11656239 | |
| 0524301012 |
Nearby Schools
| NAME: | DISTRICT: | DISTANCE: | |
|---|---|---|---|
|
Grade School
Westfield Elementary School |
89 | — | |
|
Middle School
Glen Crest Middle School |
89 | Not in DB | |
|
High School
Glenbard South High School |
87 | Not in DB | |
Property History
| DATE: | EVENT: | PRICE: | SOURCE: |
|---|---|---|---|
| 2 Apr, 2021 | Sold | $372,500 | MRED MLS |
| 17 Mar, 2021 | Under contract | $375,000 | MRED MLS |
| 13 Jan, 2021 | Listed for sale | $375,000 | MRED MLS |
| 3 Apr, 2023 | Sold | $510,000 | MRED MLS |
| 10 Feb, 2023 | Under contract | $525,000 | MRED MLS |
| — | Last price change | $529,900 | MRED MLS |
| 19 Oct, 2022 | Listed for sale | $535,000 | MRED MLS |
































Room Specifics
Total Bedrooms: 3
Bedrooms Above Ground: 3
Bedrooms Below Ground: 0
Dimensions: —
Floor Type: —
Dimensions: —
Floor Type: —
Full Bathrooms: 2
Bathroom Amenities: —
Bathroom in Basement: 0
Rooms: —
Basement Description: Finished
Other Specifics
| 2 | |
| — | |
| — | |
| — | |
| — | |
| 150 X 145 | |
| — | |
| — | |
| — | |
| — | |
| Not in DB | |
| — | |
| — | |
| — | |
| — |
Tax History
| Year | Property Taxes |
|---|---|
| 2021 | $8,275 |
| 2023 | $8,489 |
Contact Agent
Nearby Similar Homes
Nearby Sold Comparables
Contact Agent
Listing Provided By
@properties Christie's International Real Estate







