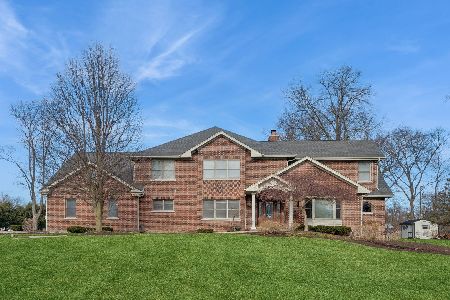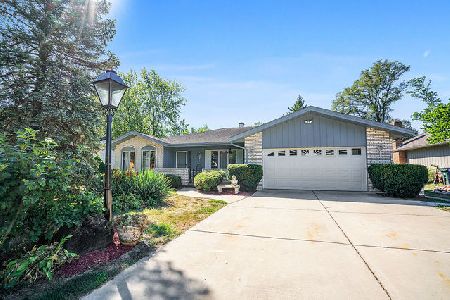21W744 Buckingham Road, Glen Ellyn, Illinois 60137
$350,000
|
Sold
|
|
| Status: | Closed |
| Sqft: | 2,139 |
| Cost/Sqft: | $164 |
| Beds: | 4 |
| Baths: | 3 |
| Year Built: | 1967 |
| Property Taxes: | $6,171 |
| Days On Market: | 2482 |
| Lot Size: | 0,24 |
Description
Come see what all the buzz is about in this desirable Glen Ellyn neighborhood with top ranked schools and low taxes. You will love entertaining in this home with its huge family room that walks out to a large patio and spacious fenced backyard. Many recent updates throughout this bright and sunny split level home in Butterfield West. 2018 Kitchen updated w/ granite counters, SS appliances, white cabinets, and marble backsplash. 2018 Family room rehab includes new floors, paint plus built ins. 2017 bathroom remodeled along with 4th bedroom/office. Main level has open concept living & dining room for today's buyer plus newer hardwood floors (2017) and bay window overlooking yard. Mudroom and laundry located on main floor. Master bedroom includes a half bath. 2012 Pella windows installed. Quick walk to Elementary School & park at the end of the block! Firepit, playhouse & shed stay. Easy access to schools, metra, major roads, downtown and shopping.
Property Specifics
| Single Family | |
| — | |
| — | |
| 1967 | |
| Full,Walkout | |
| — | |
| No | |
| 0.24 |
| Du Page | |
| Butterfield West | |
| 0 / Not Applicable | |
| None | |
| Private | |
| Public Sewer | |
| 10381282 | |
| 0525100005 |
Nearby Schools
| NAME: | DISTRICT: | DISTANCE: | |
|---|---|---|---|
|
Grade School
Westfield Elementary School |
89 | — | |
|
Middle School
Glen Crest Middle School |
89 | Not in DB | |
|
High School
Glenbard South High School |
87 | Not in DB | |
Property History
| DATE: | EVENT: | PRICE: | SOURCE: |
|---|---|---|---|
| 11 Jul, 2019 | Sold | $350,000 | MRED MLS |
| 19 May, 2019 | Under contract | $350,000 | MRED MLS |
| 15 May, 2019 | Listed for sale | $350,000 | MRED MLS |
Room Specifics
Total Bedrooms: 4
Bedrooms Above Ground: 4
Bedrooms Below Ground: 0
Dimensions: —
Floor Type: Hardwood
Dimensions: —
Floor Type: Hardwood
Dimensions: —
Floor Type: Wood Laminate
Full Bathrooms: 3
Bathroom Amenities: —
Bathroom in Basement: 1
Rooms: Breakfast Room,Utility Room-Lower Level,Foyer
Basement Description: Finished
Other Specifics
| 2 | |
| Concrete Perimeter | |
| — | |
| Patio, Storms/Screens, Fire Pit | |
| Fenced Yard,Mature Trees | |
| 75X140 | |
| — | |
| Half | |
| Skylight(s), Wood Laminate Floors, First Floor Laundry, Walk-In Closet(s) | |
| Range, Microwave, Dishwasher, Refrigerator, Washer, Dryer, Disposal, Stainless Steel Appliance(s) | |
| Not in DB | |
| — | |
| — | |
| — | |
| Wood Burning |
Tax History
| Year | Property Taxes |
|---|---|
| 2019 | $6,171 |
Contact Agent
Nearby Similar Homes
Nearby Sold Comparables
Contact Agent
Listing Provided By
Keller Williams Premiere Properties









