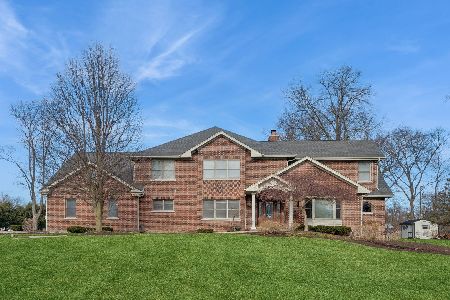817 Glen Crest Drive, Glen Ellyn, Illinois 60137
$375,000
|
Sold
|
|
| Status: | Closed |
| Sqft: | 2,150 |
| Cost/Sqft: | $181 |
| Beds: | 4 |
| Baths: | 3 |
| Year Built: | 1979 |
| Property Taxes: | $10,029 |
| Days On Market: | 1995 |
| Lot Size: | 0,23 |
Description
This Glen Ellyn property will cross off most every unique feature you'd want in your new home. Tucked away on a quiet cul-de-sac you'll find this 2,100+ sqft ranch with a full walk-out basement providing you with over 4,000 sqft of livable space. Move right in with a few updates and personal touches retaining the full in-law suite on the lower level - or start fresh and build your dream home. 3 Bedrooms and 2 full bathrooms located on the upper level. Separate dining room, two living spaces, & office/sitting room - there's plenty of space. Two wood burning fireplaces, one on each level. The walk-out basement currently used as a n In-Law arrangement with a single bedroom, one full bathroom, and a full kitchen with bar seating. Glenbard South & Glen Crest schools - bus stop is at the end of the block. Amazing neighborhood, you will not be disappointed. Book your showing now and bring your ideas!
Property Specifics
| Single Family | |
| — | |
| Walk-Out Ranch | |
| 1979 | |
| Full,Walkout | |
| — | |
| No | |
| 0.23 |
| Du Page | |
| — | |
| — / Not Applicable | |
| None | |
| Public | |
| Public Sewer | |
| 10856277 | |
| 0524301028 |
Property History
| DATE: | EVENT: | PRICE: | SOURCE: |
|---|---|---|---|
| 9 Apr, 2021 | Sold | $375,000 | MRED MLS |
| 9 Mar, 2021 | Under contract | $389,000 | MRED MLS |
| — | Last price change | $399,000 | MRED MLS |
| 13 Sep, 2020 | Listed for sale | $429,000 | MRED MLS |
























Room Specifics
Total Bedrooms: 4
Bedrooms Above Ground: 4
Bedrooms Below Ground: 0
Dimensions: —
Floor Type: Carpet
Dimensions: —
Floor Type: Carpet
Dimensions: —
Floor Type: Carpet
Full Bathrooms: 3
Bathroom Amenities: —
Bathroom in Basement: 1
Rooms: Den,Office,Game Room,Kitchen,Family Room,Storage,Deck,Other Room,Foyer
Basement Description: Finished,Exterior Access,Rec/Family Area,Sleeping Area,Storage Space
Other Specifics
| 2 | |
| — | |
| Concrete | |
| — | |
| — | |
| 75 X 133 | |
| Pull Down Stair | |
| Full | |
| — | |
| Range, Microwave, Dishwasher, Refrigerator, Freezer, Washer, Dryer, Gas Oven | |
| Not in DB | |
| — | |
| — | |
| — | |
| Wood Burning, Attached Fireplace Doors/Screen, Gas Starter, Masonry |
Tax History
| Year | Property Taxes |
|---|---|
| 2021 | $10,029 |
Contact Agent
Nearby Similar Homes
Nearby Sold Comparables
Contact Agent
Listing Provided By
Keller Williams ONEChicago








