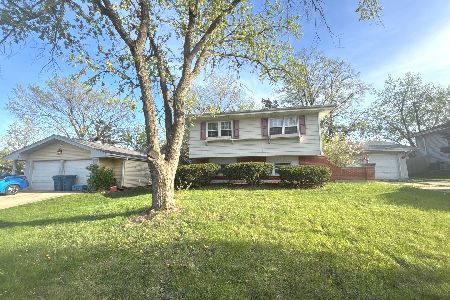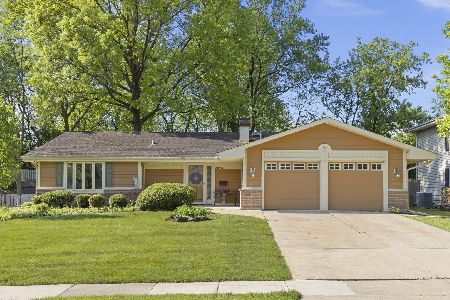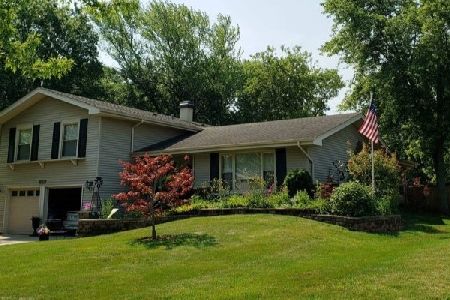21W761 Huntington Road, Glen Ellyn, Illinois 60137
$350,000
|
Sold
|
|
| Status: | Closed |
| Sqft: | 1,836 |
| Cost/Sqft: | $191 |
| Beds: | 5 |
| Baths: | 3 |
| Year Built: | 1967 |
| Property Taxes: | $6,283 |
| Days On Market: | 3788 |
| Lot Size: | 0,23 |
Description
Beautiful 5 bedroom, 3 full bath home in the desirable Butterfield West neighborhood of Glen Ellyn. Living room has gorgeous views of the backyard with floor to ceiling windows and open floor plan. Kitchen boasts granite counter tops, stainless steel appliances and sleek glass tile backsplash (2015). Gorgeous hardwood floors on main level and all upstairs bedrooms have hardwood under carpet. Master suite offers updated bath with granite, ceramic tile shower, and taller vanity. Lower level features huge family room with cozy fireplace and sliders leading onto private deck. Two generous sized bedrooms, full bath, large storage room, and sun filled laundry room make this lower level an A plus! Tranquil backyard offers a deck with a beautiful pergola, fence, storage shed, and privacy. Recent updates include carpet lower level '15, A/C '12, furnace '07, roof '05, and windows. Location gives easy access to town, highways, and Metra station. Top rated Glen Ellyn schools. Welcome home!
Property Specifics
| Single Family | |
| — | |
| Tri-Level | |
| 1967 | |
| Full | |
| — | |
| No | |
| 0.23 |
| Du Page | |
| Butterfield West | |
| 0 / Not Applicable | |
| None | |
| Lake Michigan | |
| Public Sewer | |
| 09003978 | |
| 0525106002 |
Nearby Schools
| NAME: | DISTRICT: | DISTANCE: | |
|---|---|---|---|
|
Grade School
Westfield Elementary School |
89 | — | |
|
Middle School
Glen Crest Middle School |
89 | Not in DB | |
|
High School
Glenbard South High School |
87 | Not in DB | |
Property History
| DATE: | EVENT: | PRICE: | SOURCE: |
|---|---|---|---|
| 18 Sep, 2015 | Sold | $350,000 | MRED MLS |
| 9 Aug, 2015 | Under contract | $350,000 | MRED MLS |
| 6 Aug, 2015 | Listed for sale | $350,000 | MRED MLS |
Room Specifics
Total Bedrooms: 5
Bedrooms Above Ground: 5
Bedrooms Below Ground: 0
Dimensions: —
Floor Type: Carpet
Dimensions: —
Floor Type: Carpet
Dimensions: —
Floor Type: Carpet
Dimensions: —
Floor Type: —
Full Bathrooms: 3
Bathroom Amenities: Separate Shower
Bathroom in Basement: 1
Rooms: Bedroom 5,Foyer,Storage,Workshop
Basement Description: Finished
Other Specifics
| 2 | |
| Concrete Perimeter | |
| Concrete | |
| Deck, Storms/Screens | |
| Fenced Yard | |
| 75 X 134 | |
| — | |
| Full | |
| Hardwood Floors, First Floor Laundry, First Floor Full Bath | |
| Range, Microwave, Dishwasher, Refrigerator, Washer, Dryer, Disposal, Stainless Steel Appliance(s) | |
| Not in DB | |
| Sidewalks, Street Lights, Street Paved | |
| — | |
| — | |
| Wood Burning |
Tax History
| Year | Property Taxes |
|---|---|
| 2015 | $6,283 |
Contact Agent
Nearby Similar Homes
Nearby Sold Comparables
Contact Agent
Listing Provided By
Baird & Warner








