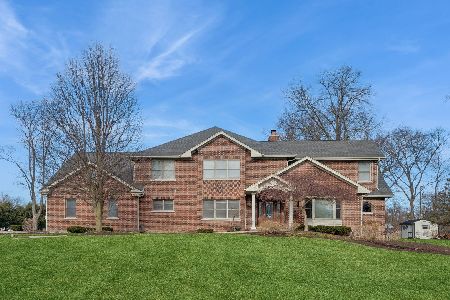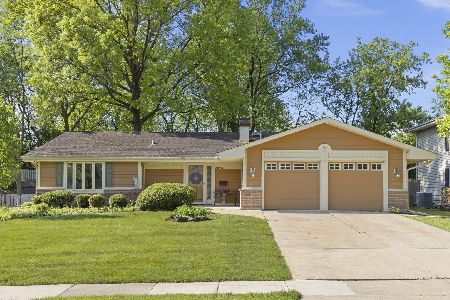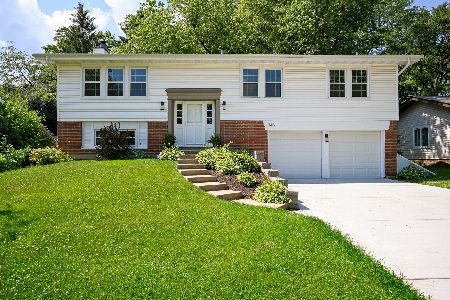21W775 Glen Valley Drive, Glen Ellyn, Illinois 60137
$405,000
|
Sold
|
|
| Status: | Closed |
| Sqft: | 1,900 |
| Cost/Sqft: | $218 |
| Beds: | 4 |
| Baths: | 3 |
| Year Built: | 1967 |
| Property Taxes: | $8,088 |
| Days On Market: | 1794 |
| Lot Size: | 0,00 |
Description
Big, bright and beautifully maintained Butterfield West split with room for everyone. 4 bedrooms up, 2.5 baths. Fun mixed-hardwood floors. Owner's suite with private updated bath, walk-in closet and hardwood under carpet. Formal living room is oversized, generous entry and foyer with loads of closets. Updated kitchen opens to dining room with super cute granite bar area, updated custom maple cabinets, pantry, drenched in sunlight. Upper level family room has wonderful wood burning fireplace and access to party-sized deck for great outdoor space and entertaining options. Walkout lower level has a family room which can be fifth bedroom - currently used as a home salon. Large laundry room with bright window and exterior access to beautiful patio with hot tub (it works and stays). Back yard blooms all spring, summer and fall and landscaped with serenity in mind. Attached 2-car garage has loads of storage space, built-in cabinets and epoxy floor. Large lot with tree-lined privacy in the back, mostly fenced. Sought-after neighborhood and this location is super sweet. Quick close possible and this beauty can be yours!
Property Specifics
| Single Family | |
| — | |
| — | |
| 1967 | |
| Walkout | |
| — | |
| No | |
| — |
| Du Page | |
| Butterfield West | |
| — / Not Applicable | |
| None | |
| Lake Michigan | |
| Public Sewer | |
| 10983979 | |
| 0525107001 |
Nearby Schools
| NAME: | DISTRICT: | DISTANCE: | |
|---|---|---|---|
|
Grade School
Westfield Elementary School |
89 | — | |
|
Middle School
Glen Crest Middle School |
89 | Not in DB | |
|
High School
Glenbard South High School |
87 | Not in DB | |
Property History
| DATE: | EVENT: | PRICE: | SOURCE: |
|---|---|---|---|
| 15 Apr, 2021 | Sold | $405,000 | MRED MLS |
| 22 Mar, 2021 | Under contract | $414,400 | MRED MLS |
| — | Last price change | $434,900 | MRED MLS |
| 1 Mar, 2021 | Listed for sale | $434,900 | MRED MLS |
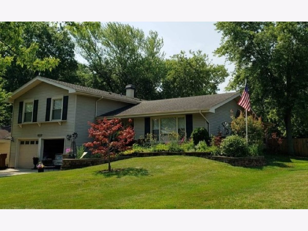
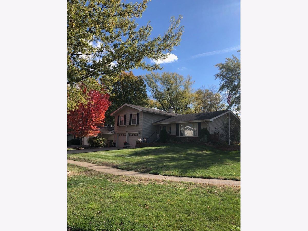
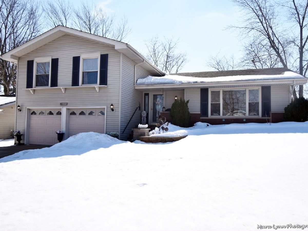
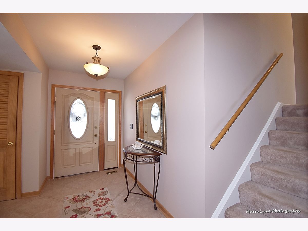
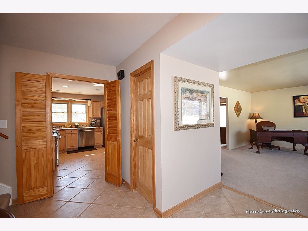
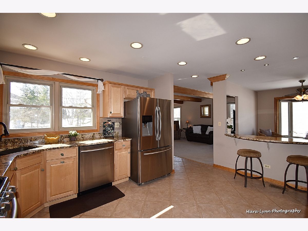
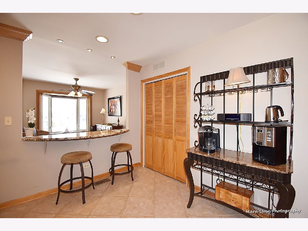
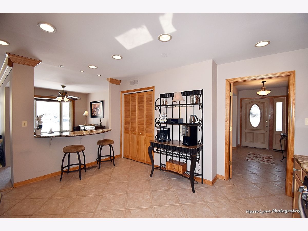
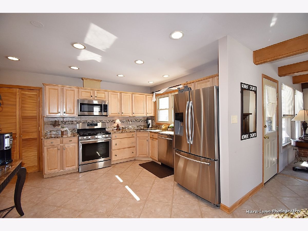
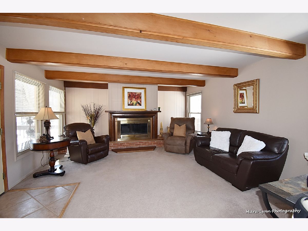
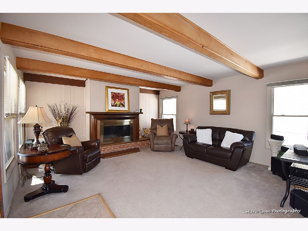
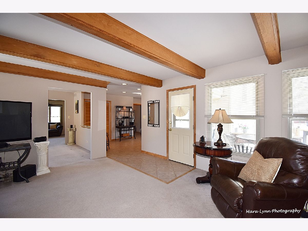
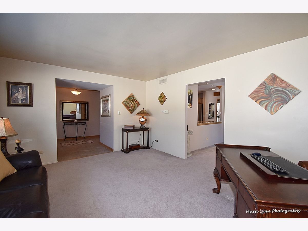
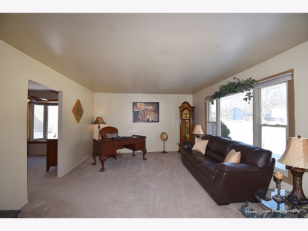
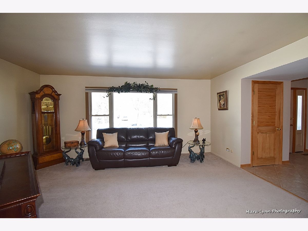
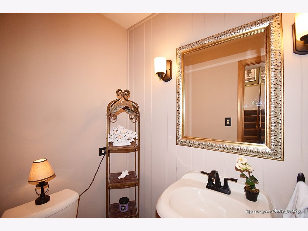
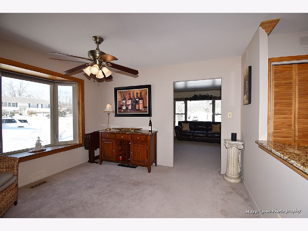
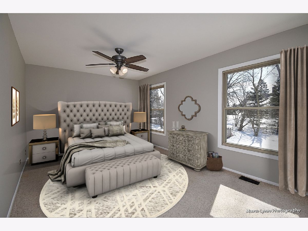
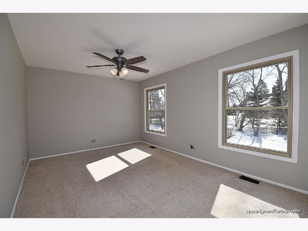
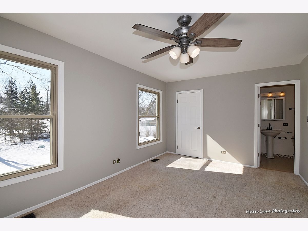
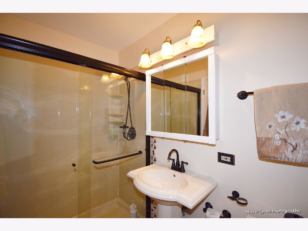
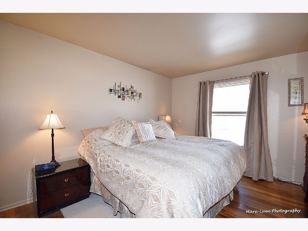
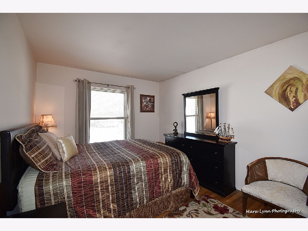
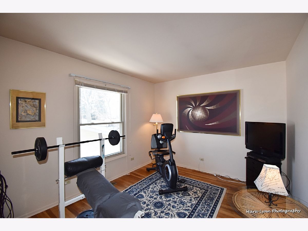
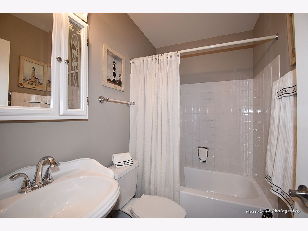
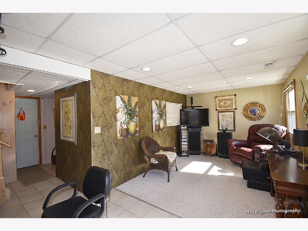
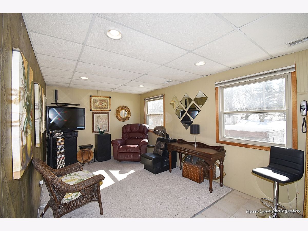
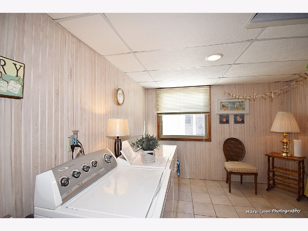
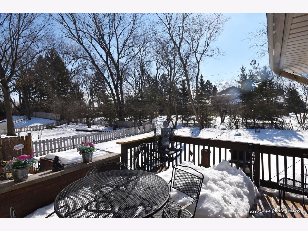
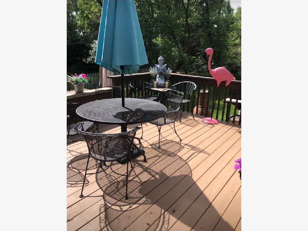
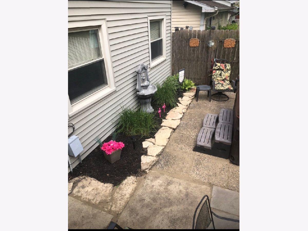
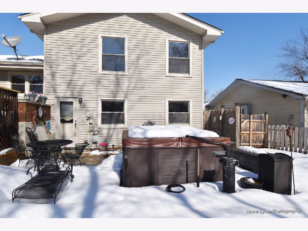
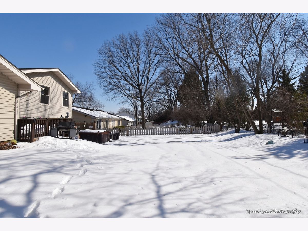
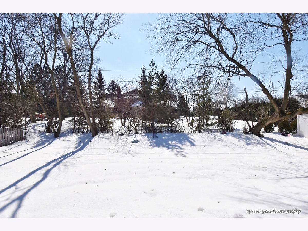
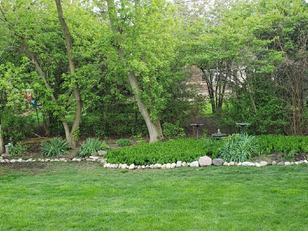
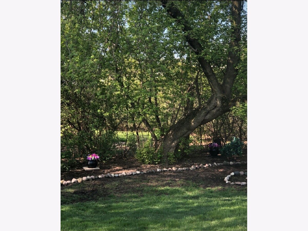
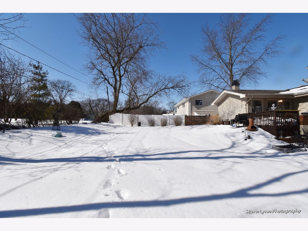
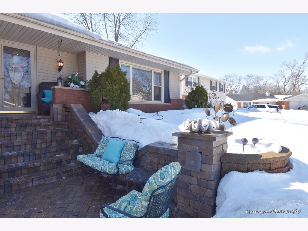
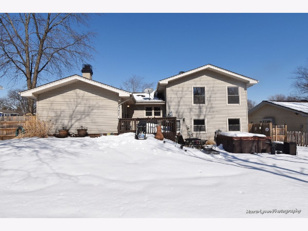
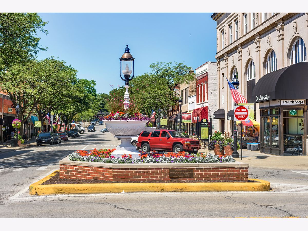
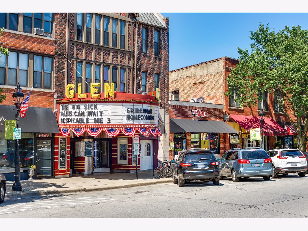
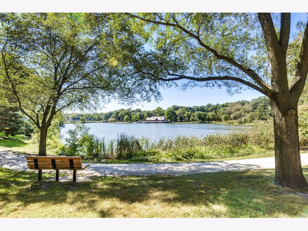
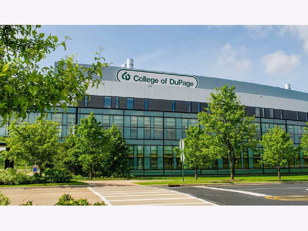
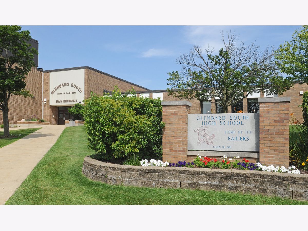
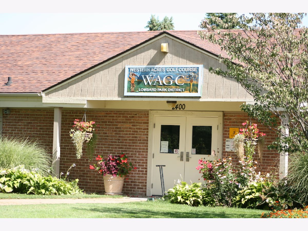
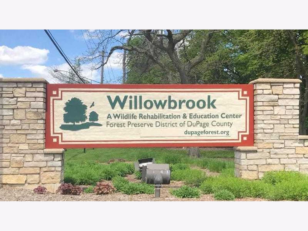
Room Specifics
Total Bedrooms: 4
Bedrooms Above Ground: 4
Bedrooms Below Ground: 0
Dimensions: —
Floor Type: Hardwood
Dimensions: —
Floor Type: Hardwood
Dimensions: —
Floor Type: Hardwood
Full Bathrooms: 3
Bathroom Amenities: —
Bathroom in Basement: 0
Rooms: Recreation Room,Deck
Basement Description: Finished
Other Specifics
| 2 | |
| Concrete Perimeter | |
| Concrete | |
| Deck, Patio, Porch, Hot Tub, Brick Paver Patio, Storms/Screens | |
| — | |
| 75 X 134 | |
| Unfinished | |
| Full | |
| Hardwood Floors, Walk-In Closet(s), Beamed Ceilings, Open Floorplan, Some Carpeting, Granite Counters, Separate Dining Room | |
| Range, Microwave, Dishwasher, Refrigerator, Washer, Dryer | |
| Not in DB | |
| Park, Curbs, Sidewalks, Street Lights, Street Paved | |
| — | |
| — | |
| Wood Burning, Attached Fireplace Doors/Screen, Gas Starter |
Tax History
| Year | Property Taxes |
|---|---|
| 2021 | $8,088 |
Contact Agent
Nearby Similar Homes
Nearby Sold Comparables
Contact Agent
Listing Provided By
Berkshire Hathaway HomeServices Chicago

