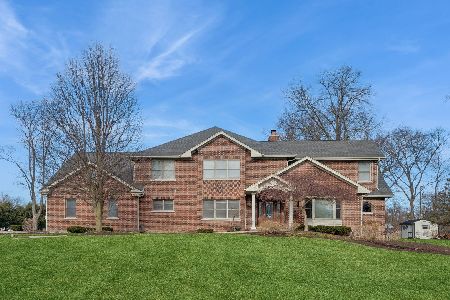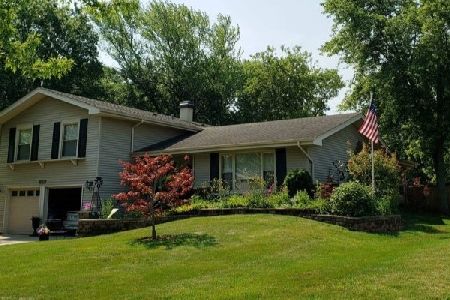2S254 Churchill Lane, Glen Ellyn, Illinois 60137
$315,000
|
Sold
|
|
| Status: | Closed |
| Sqft: | 0 |
| Cost/Sqft: | — |
| Beds: | 4 |
| Baths: | 3 |
| Year Built: | 1970 |
| Property Taxes: | $5,186 |
| Days On Market: | 6432 |
| Lot Size: | 0,00 |
Description
Immaculate and largest raised ranch model in Butterfield West. 4 bedrooms on 2nd level inc. Master Suite- updated baths, maintenance free exterior. Huge family room w/negotiable 57' Big Screen TV, 2 decks, superb schools & Great curb appeal. 3 minutes to 355, I-88. So much house for the money- Hardwoods under carpet 2nd level.
Property Specifics
| Single Family | |
| — | |
| Step Ranch | |
| 1970 | |
| None | |
| — | |
| No | |
| — |
| Du Page | |
| Butterfield West | |
| 15 / Voluntary | |
| None | |
| Lake Michigan | |
| Public Sewer | |
| 06933480 | |
| 0526208004 |
Nearby Schools
| NAME: | DISTRICT: | DISTANCE: | |
|---|---|---|---|
|
Grade School
Westfield Elementary School |
89 | — | |
|
Middle School
Glen Crest Middle School |
89 | Not in DB | |
|
High School
Glenbard South High School |
87 | Not in DB | |
Property History
| DATE: | EVENT: | PRICE: | SOURCE: |
|---|---|---|---|
| 21 Aug, 2008 | Sold | $315,000 | MRED MLS |
| 25 Jun, 2008 | Under contract | $329,900 | MRED MLS |
| 19 Jun, 2008 | Listed for sale | $329,900 | MRED MLS |
Room Specifics
Total Bedrooms: 4
Bedrooms Above Ground: 4
Bedrooms Below Ground: 0
Dimensions: —
Floor Type: Carpet
Dimensions: —
Floor Type: Carpet
Dimensions: —
Floor Type: Carpet
Full Bathrooms: 3
Bathroom Amenities: —
Bathroom in Basement: 0
Rooms: Workshop
Basement Description: Slab
Other Specifics
| 2 | |
| — | |
| Concrete | |
| Deck | |
| — | |
| 59X145X133X128 | |
| Unfinished | |
| Full | |
| — | |
| Range, Microwave, Dishwasher, Refrigerator | |
| Not in DB | |
| Clubhouse, Pool, Tennis Courts, Horse-Riding Area, Sidewalks | |
| — | |
| — | |
| — |
Tax History
| Year | Property Taxes |
|---|---|
| 2008 | $5,186 |
Contact Agent
Nearby Similar Homes
Nearby Sold Comparables
Contact Agent
Listing Provided By
Coldwell Banker Residential






