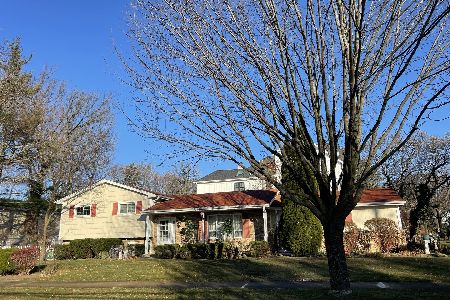22 57th Street, Hinsdale, Illinois 60521
$843,500
|
Sold
|
|
| Status: | Closed |
| Sqft: | 3,737 |
| Cost/Sqft: | $227 |
| Beds: | 5 |
| Baths: | 4 |
| Year Built: | 1986 |
| Property Taxes: | $13,718 |
| Days On Market: | 1018 |
| Lot Size: | 0,25 |
Description
Convenient location walking distance to both Hinsdale Central and Blue Ribbon Elm Elementary School! Spectacular yard with great square footage on a huge 71 x 150 lot. The home has a showstopper 2-story vaulted family room that opens to the kitchen and the backyard. Gorgeous kitchen with white cabinets, granite counters, island seating, and plenty of storage. 1st floor bedroom/office and full bath. Spacious dining room and living room complete the first floor. 4 additional nice-sized bedrooms upstairs with 3 full baths. Finished walkout basement with recreation room and office/storage. The wooded backyard has spectacular space with large deck and patio! Hardwood floors. 2-car attached garage. Blue Ribbon Award Winning Elm Elementary, Hinsdale Middle School, nationally acclaimed Hinsdale Central. This one will feel like home!
Property Specifics
| Single Family | |
| — | |
| — | |
| 1986 | |
| — | |
| — | |
| No | |
| 0.25 |
| Du Page | |
| — | |
| 0 / Not Applicable | |
| — | |
| — | |
| — | |
| 11740602 | |
| 0913104004 |
Nearby Schools
| NAME: | DISTRICT: | DISTANCE: | |
|---|---|---|---|
|
Grade School
Elm Elementary School |
181 | — | |
|
Middle School
Hinsdale Middle School |
181 | Not in DB | |
|
High School
Hinsdale Central High School |
86 | Not in DB | |
Property History
| DATE: | EVENT: | PRICE: | SOURCE: |
|---|---|---|---|
| 30 Jul, 2014 | Sold | $610,000 | MRED MLS |
| 24 May, 2014 | Under contract | $649,000 | MRED MLS |
| 25 Mar, 2014 | Listed for sale | $649,000 | MRED MLS |
| 20 Jun, 2023 | Sold | $843,500 | MRED MLS |
| 20 Apr, 2023 | Under contract | $849,000 | MRED MLS |
| 4 Apr, 2023 | Listed for sale | $849,000 | MRED MLS |
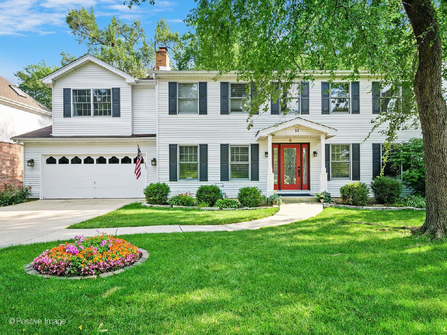
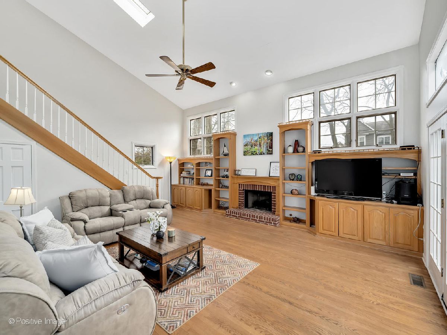
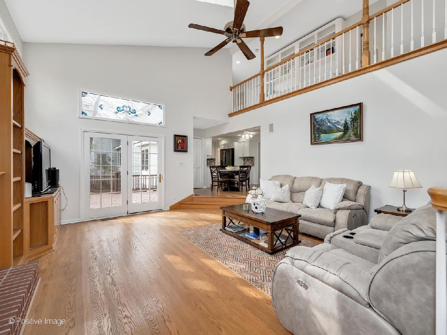
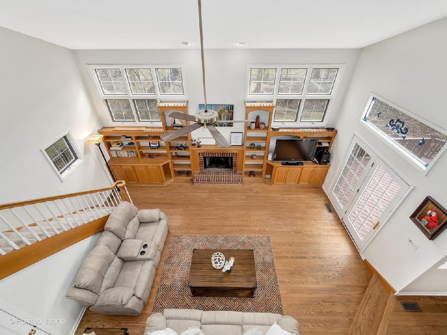
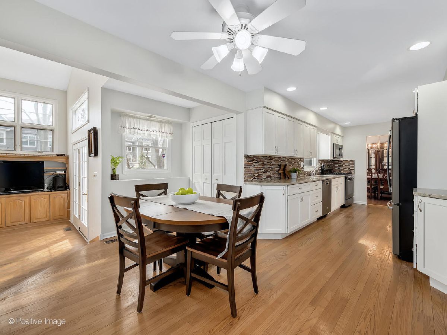
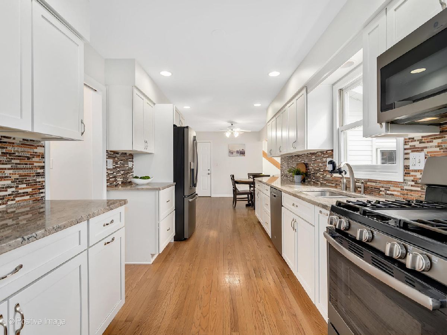
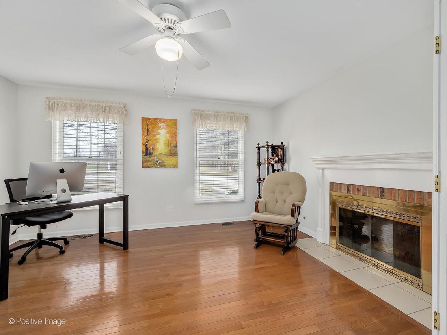
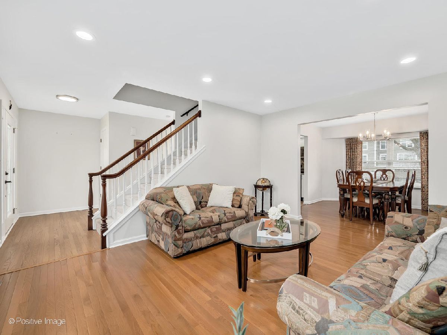
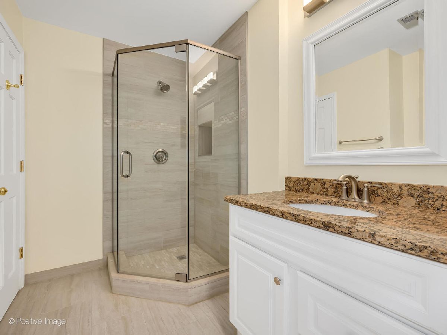
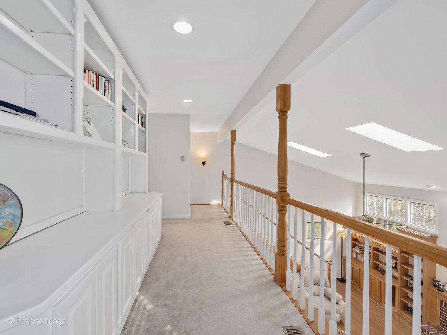
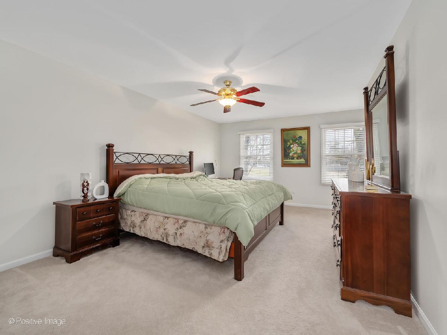
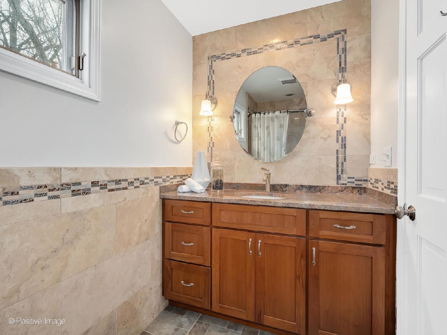
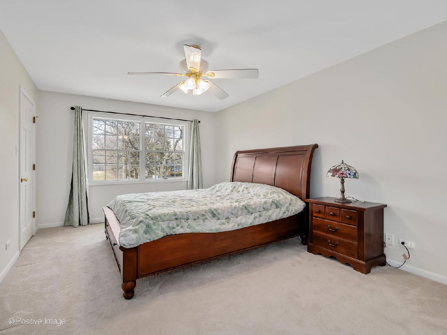
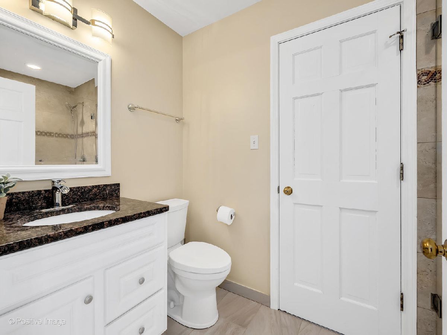
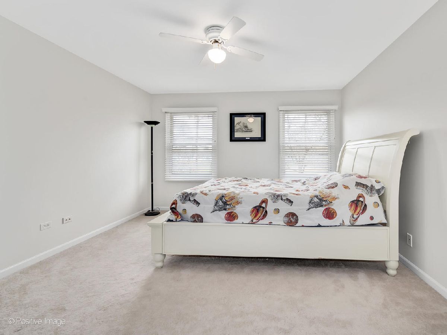
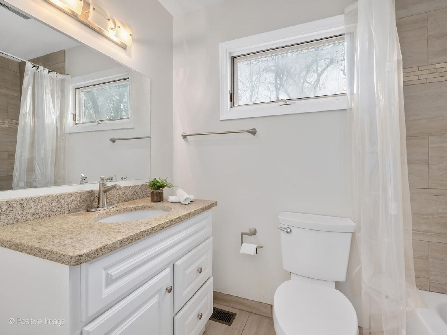
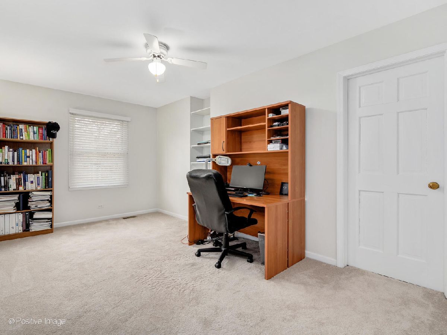
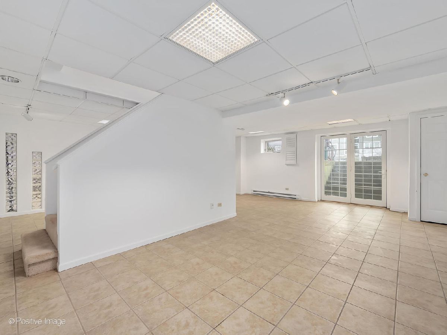
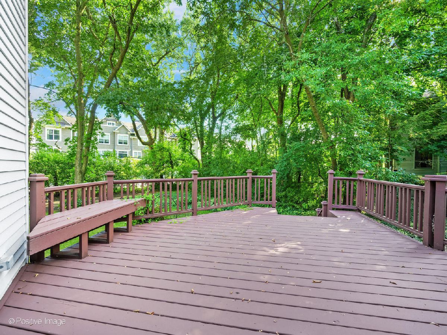
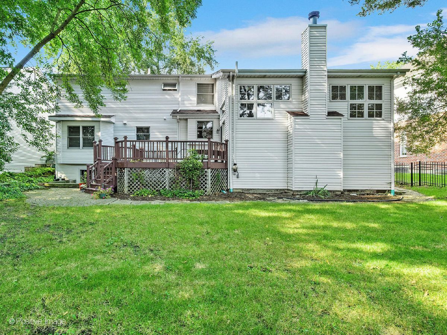
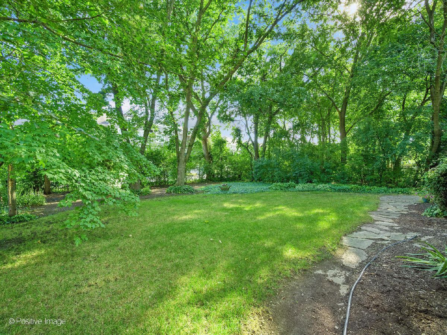
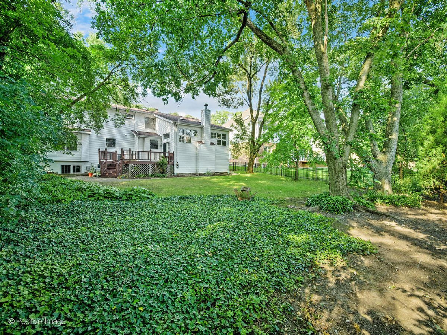
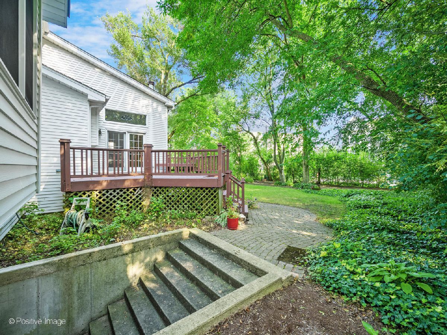
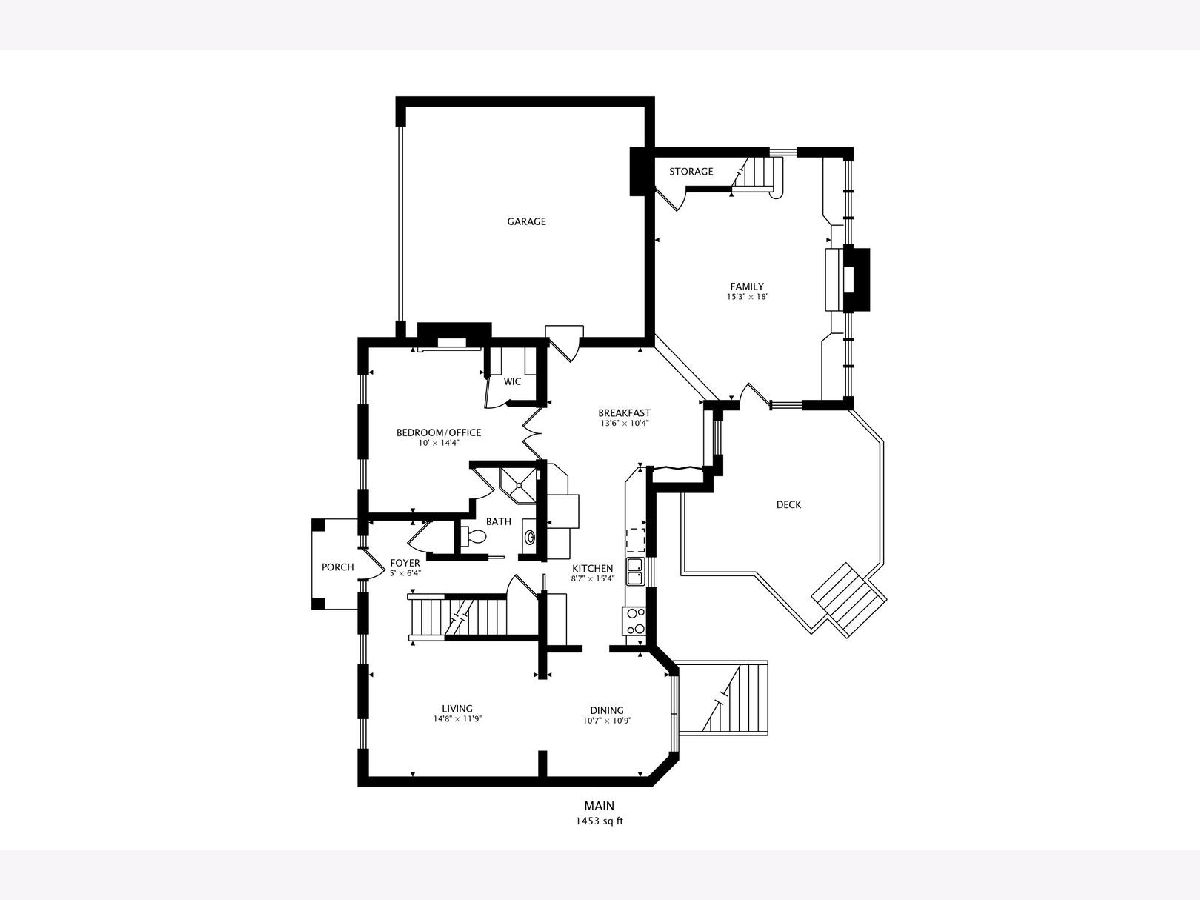
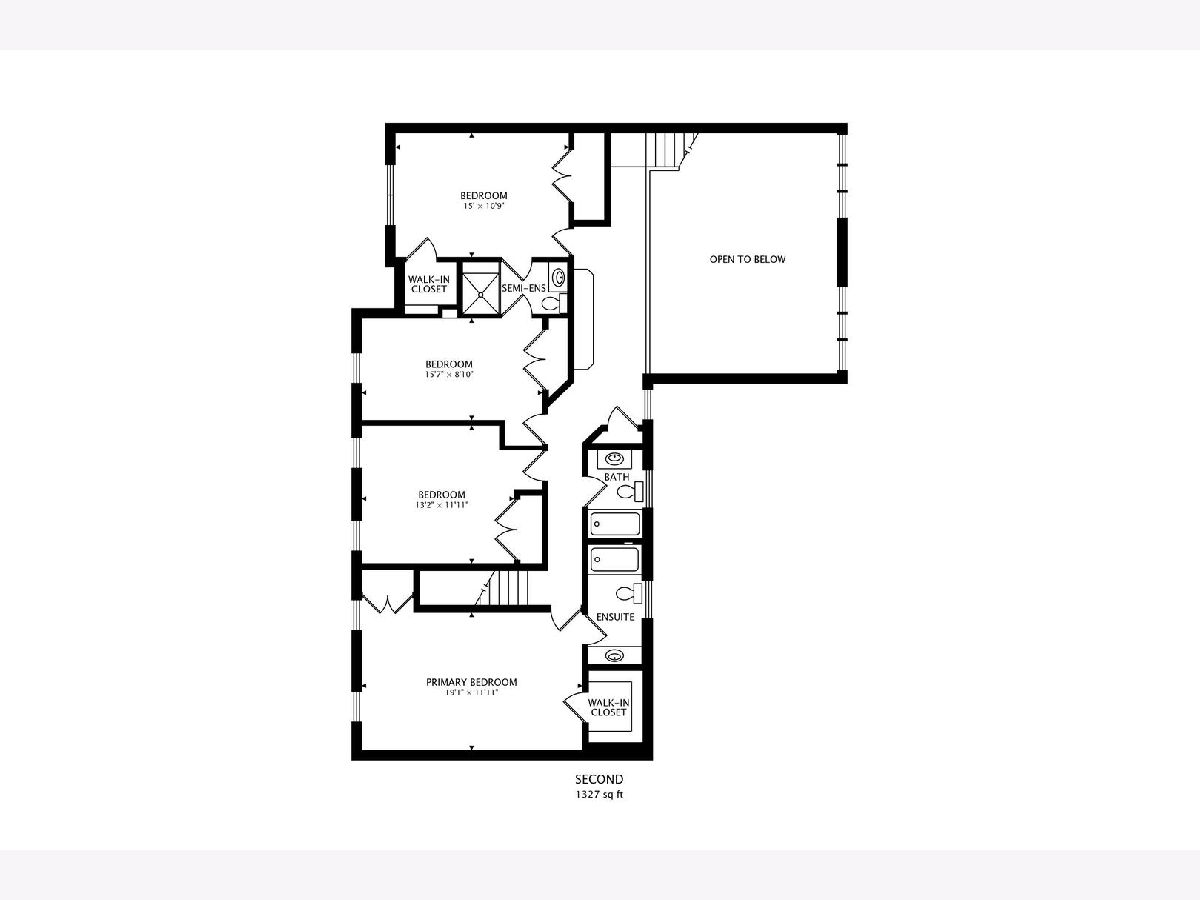
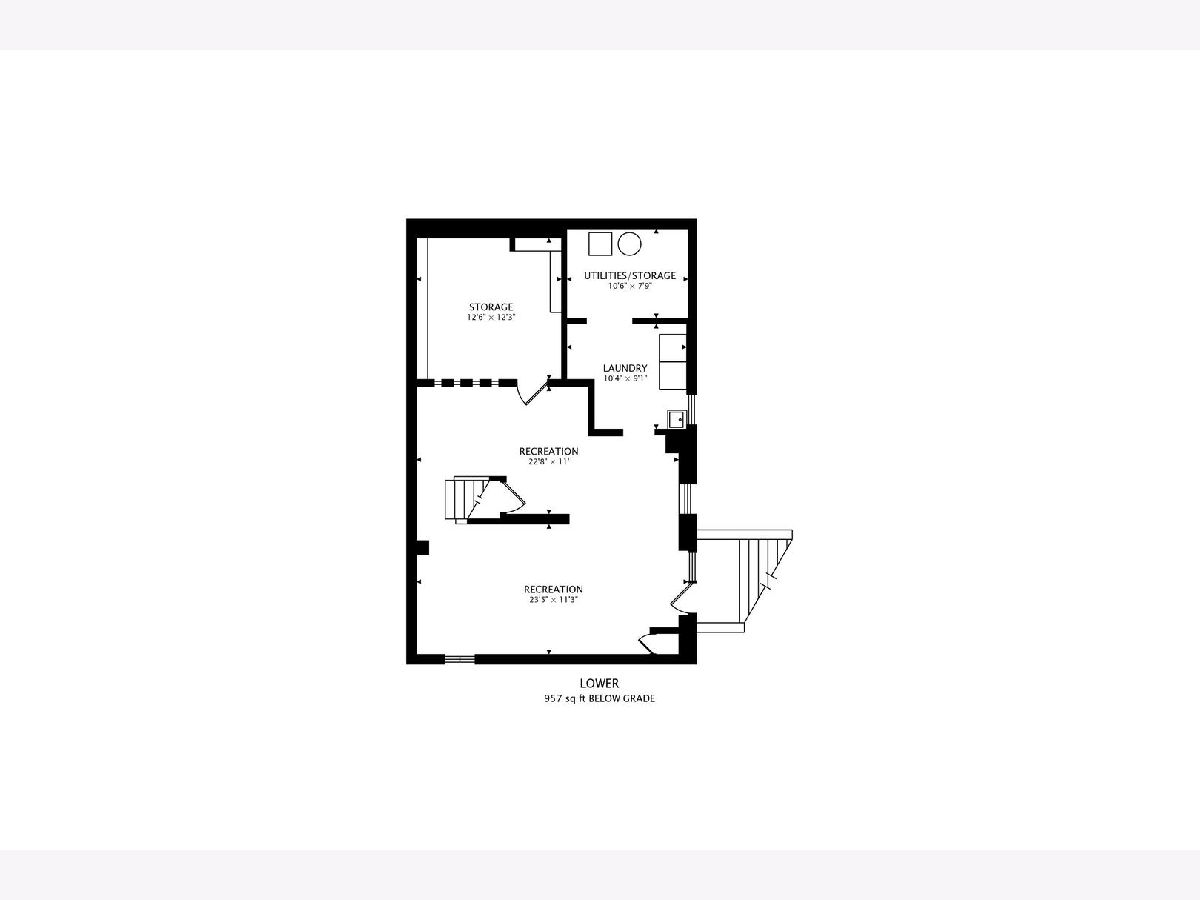
Room Specifics
Total Bedrooms: 5
Bedrooms Above Ground: 5
Bedrooms Below Ground: 0
Dimensions: —
Floor Type: —
Dimensions: —
Floor Type: —
Dimensions: —
Floor Type: —
Dimensions: —
Floor Type: —
Full Bathrooms: 4
Bathroom Amenities: —
Bathroom in Basement: 0
Rooms: —
Basement Description: Finished,Exterior Access,Walk-Up Access
Other Specifics
| 2 | |
| — | |
| — | |
| — | |
| — | |
| 71X150 | |
| — | |
| — | |
| — | |
| — | |
| Not in DB | |
| — | |
| — | |
| — | |
| — |
Tax History
| Year | Property Taxes |
|---|---|
| 2014 | $10,585 |
| 2023 | $13,718 |
Contact Agent
Nearby Similar Homes
Nearby Sold Comparables
Contact Agent
Listing Provided By
@properties Christie's International Real Estate






