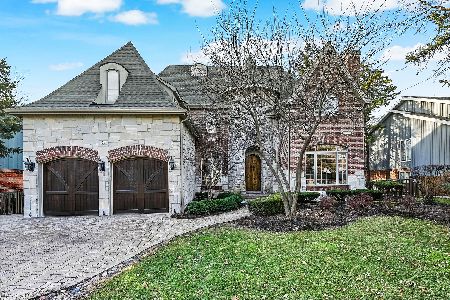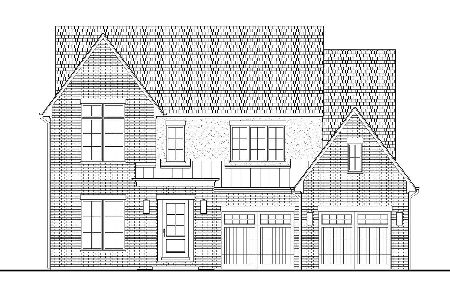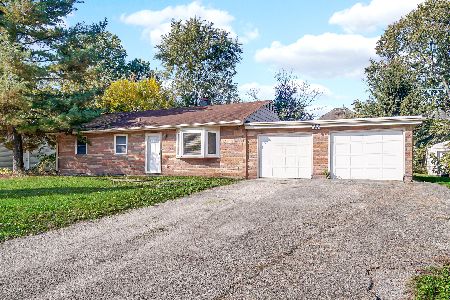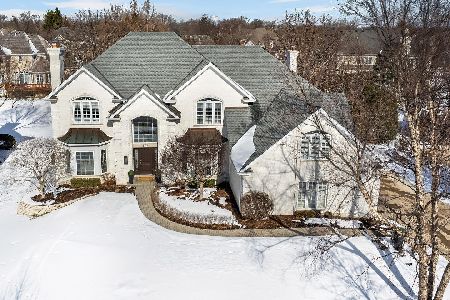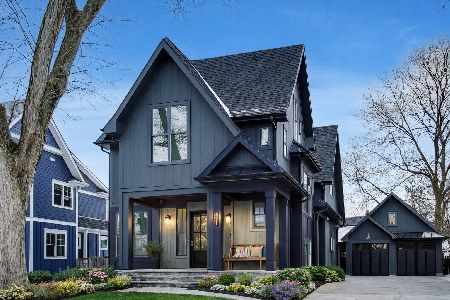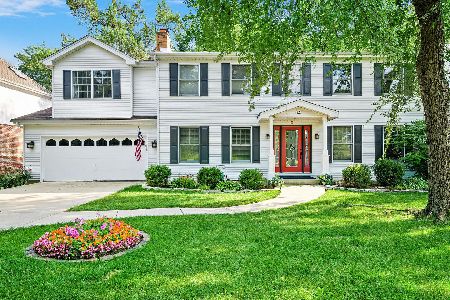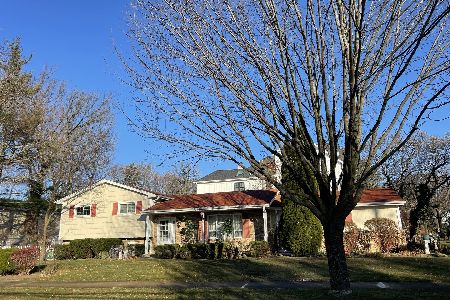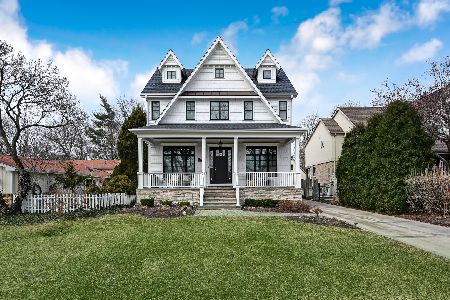18 57th Street, Hinsdale, Illinois 60521
$830,000
|
Sold
|
|
| Status: | Closed |
| Sqft: | 3,131 |
| Cost/Sqft: | $280 |
| Beds: | 4 |
| Baths: | 4 |
| Year Built: | 1996 |
| Property Taxes: | $13,040 |
| Days On Market: | 2133 |
| Lot Size: | 0,24 |
Description
Many updates throughout this beautiful home with curb appeal. Light and bright with abundant sunlight. Great flow and neutral, move-in ready decor. White kitchen with plentiful storage and pantry, SS appliances, granite countertops, mosaic backsplash, island, and planning desk. Kitchen opens to family room and sunny breakfast room with views of the professionally landscaped expansive yard and deck. Family room provides perfect relaxation equipped with a wet bar & fireplace. Spacious living, dining room and laundry complete the first floor with 9' ceilings thru-out. Very large master suite with vaulted ceilings, sitting area, 2 walk-in closets, and neutral master bath with whirlpool and shower. 4 bedrooms and 2 full baths on 2nd level. The lower level has high ceilings and ample natural light. Oversized recreation room gives plenty of space for your needs. Lower level is complete with a 5th bedroom and full bathroom. 2.5 car attached garage with convenient circular driveway. Walk to school. Hinsdale D181 schools (Elm and brand new HMS) and nationally acclaimed Hinsdale Central. Newer roof, furnace, a/c, water heater, and sump pump. Fresh paint and new carpet. Only 2 owners. 3D Tour available.
Property Specifics
| Single Family | |
| — | |
| — | |
| 1996 | |
| Full | |
| — | |
| No | |
| 0.24 |
| Du Page | |
| — | |
| 0 / Not Applicable | |
| None | |
| Lake Michigan | |
| Public Sewer | |
| 10701053 | |
| 0913104005 |
Nearby Schools
| NAME: | DISTRICT: | DISTANCE: | |
|---|---|---|---|
|
Grade School
Elm Elementary School |
181 | — | |
|
Middle School
Hinsdale Middle School |
181 | Not in DB | |
|
High School
Hinsdale Central High School |
86 | Not in DB | |
Property History
| DATE: | EVENT: | PRICE: | SOURCE: |
|---|---|---|---|
| 30 Jun, 2014 | Sold | $844,000 | MRED MLS |
| 17 May, 2014 | Under contract | $879,000 | MRED MLS |
| 4 Apr, 2014 | Listed for sale | $879,000 | MRED MLS |
| 16 Jul, 2020 | Sold | $830,000 | MRED MLS |
| 14 May, 2020 | Under contract | $876,000 | MRED MLS |
| 29 Apr, 2020 | Listed for sale | $876,000 | MRED MLS |
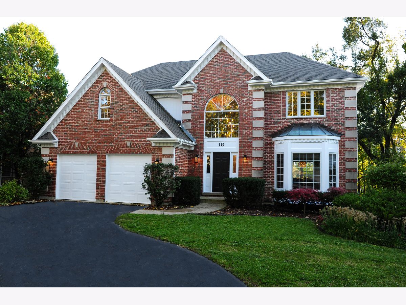
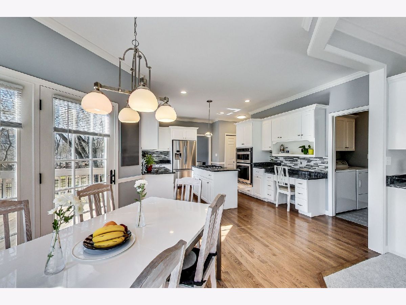
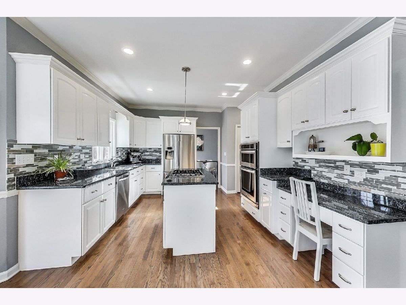
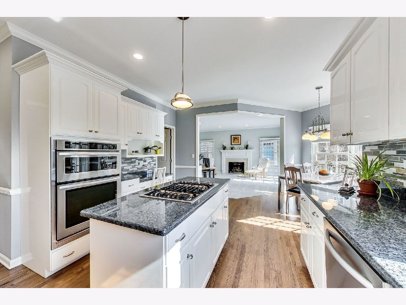
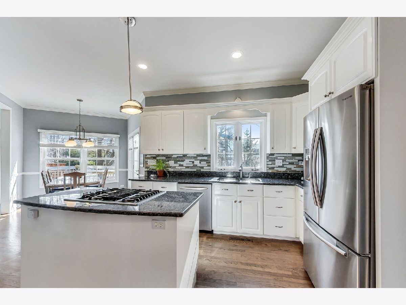
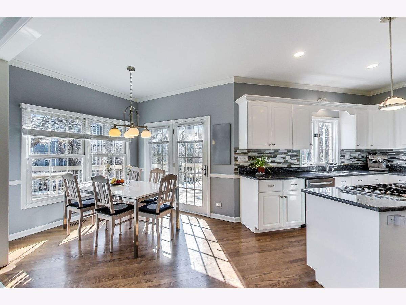
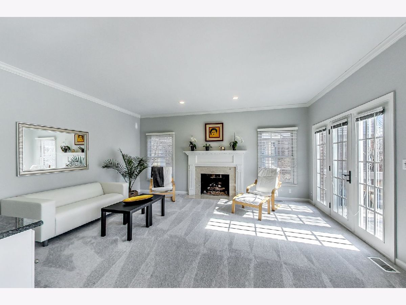
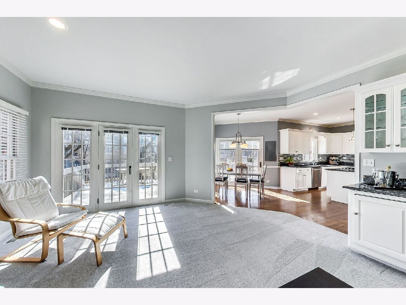
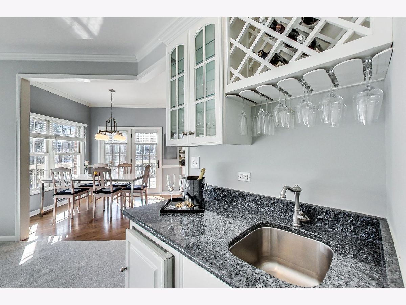
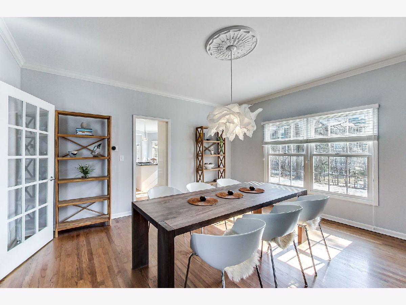
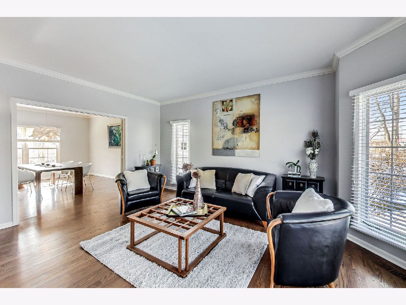
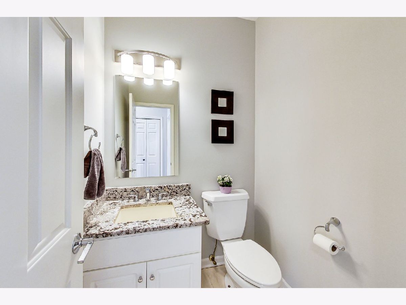
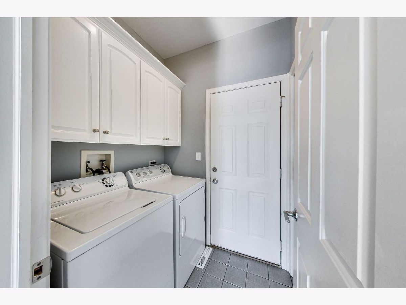
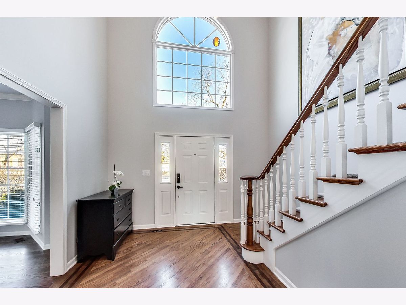

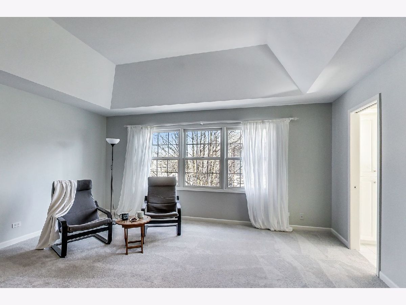
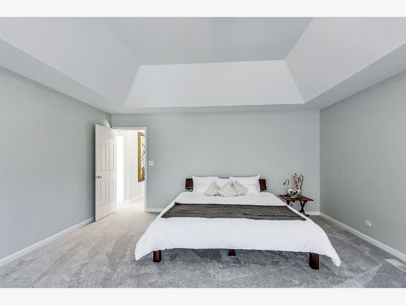
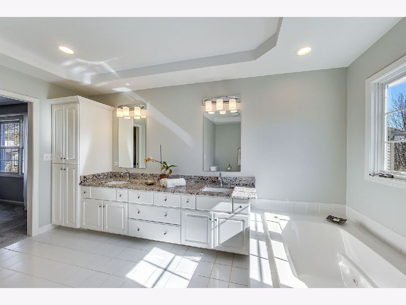
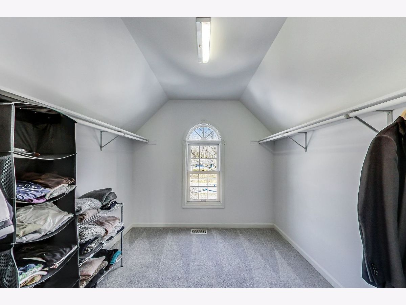
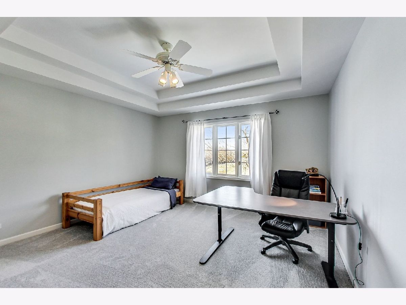
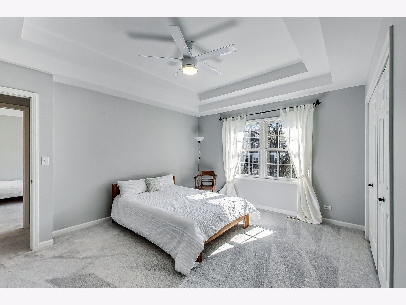
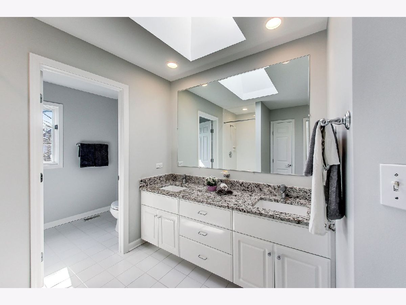
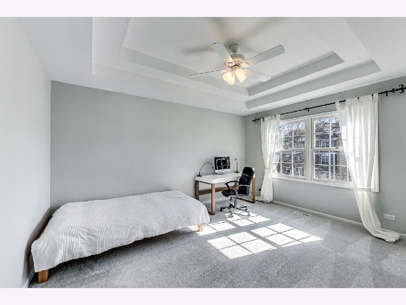
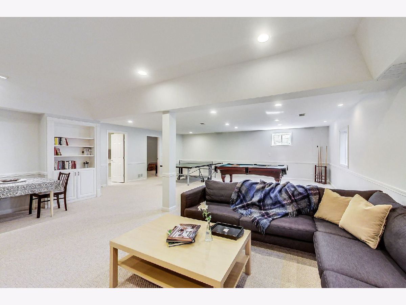
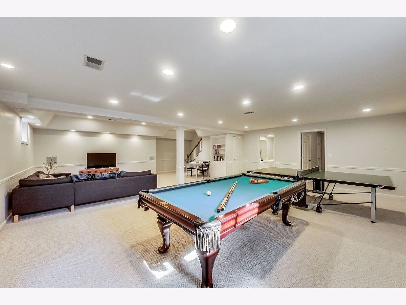
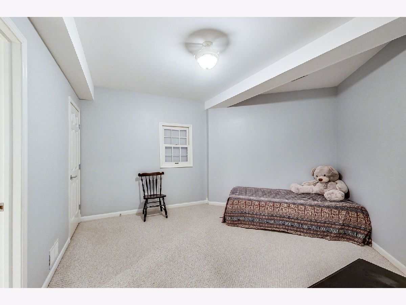
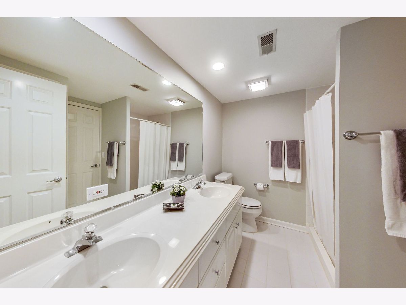
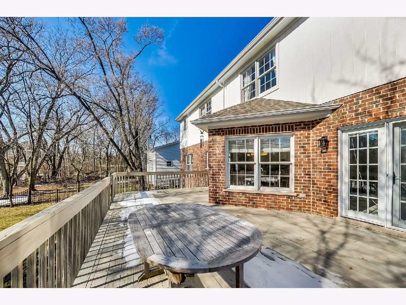
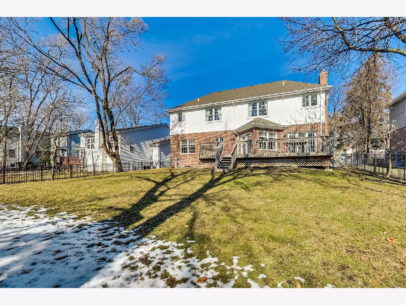
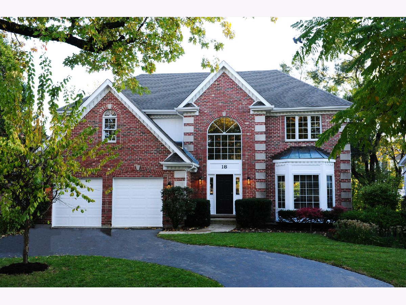
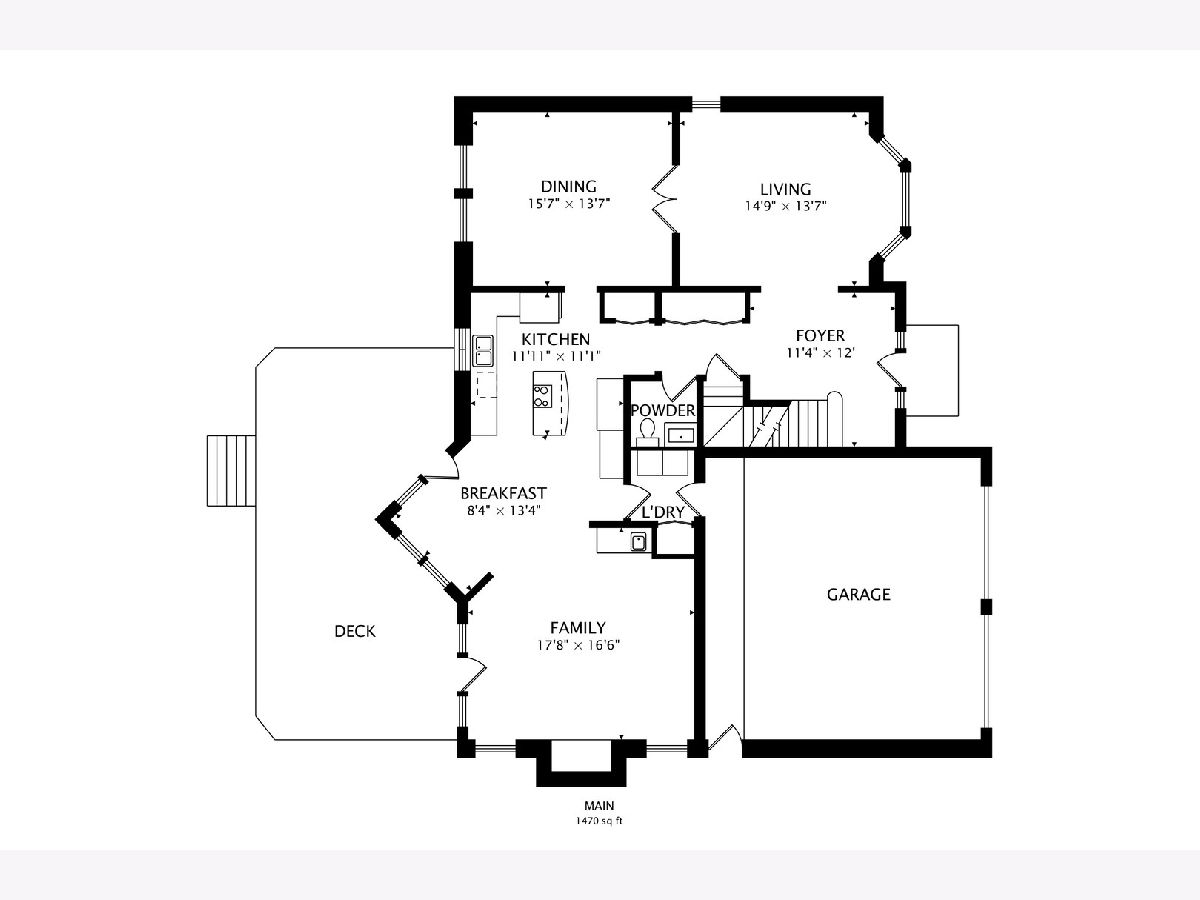
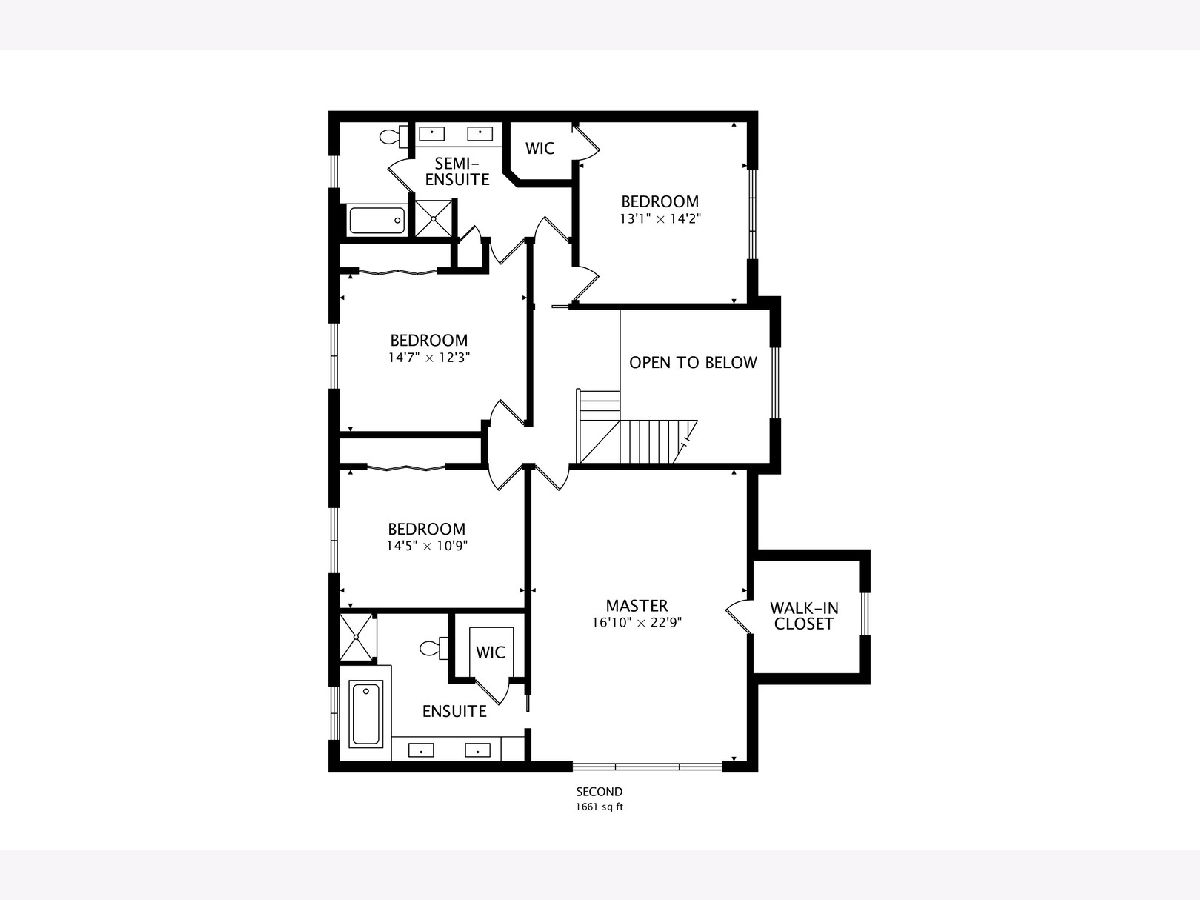
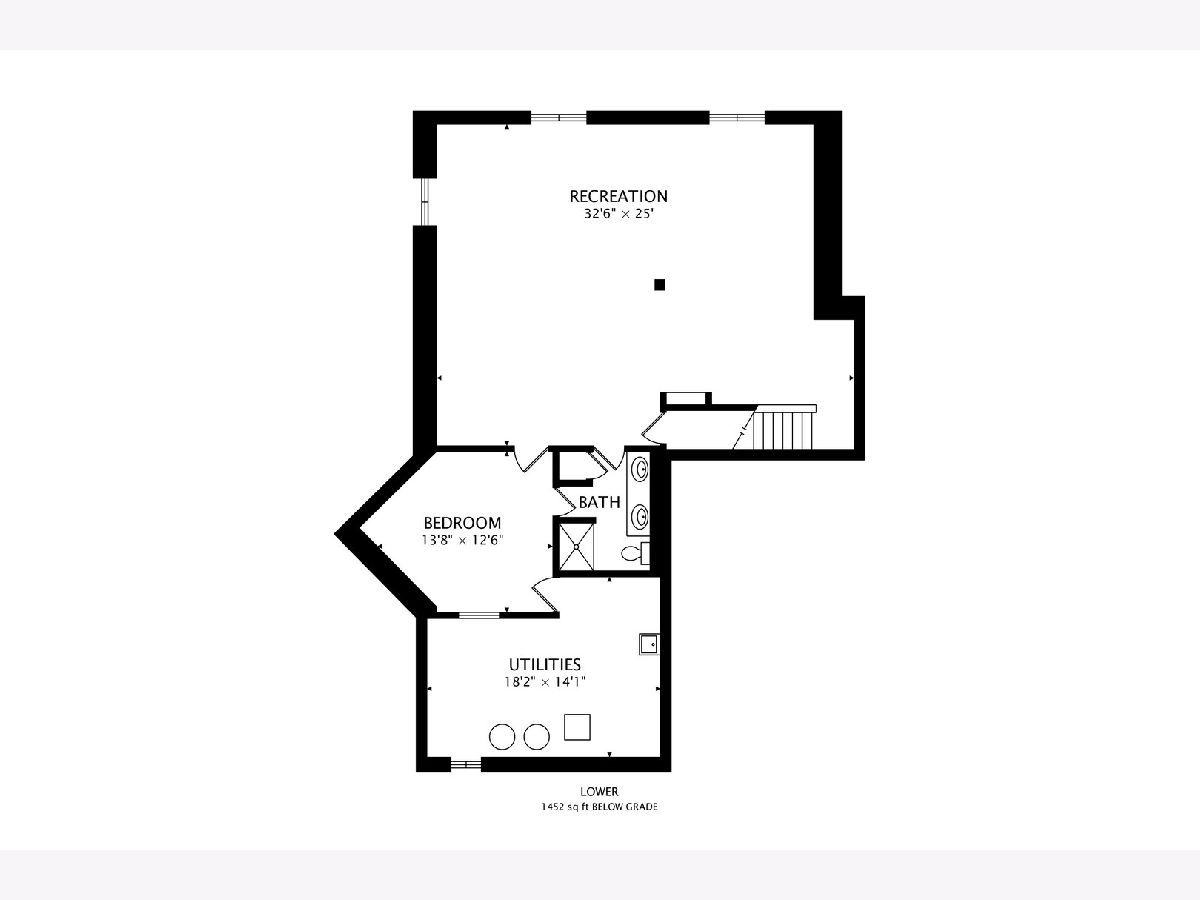
Room Specifics
Total Bedrooms: 5
Bedrooms Above Ground: 4
Bedrooms Below Ground: 1
Dimensions: —
Floor Type: Carpet
Dimensions: —
Floor Type: Carpet
Dimensions: —
Floor Type: Carpet
Dimensions: —
Floor Type: —
Full Bathrooms: 4
Bathroom Amenities: Whirlpool,Separate Shower,Double Sink
Bathroom in Basement: 1
Rooms: Bedroom 5,Foyer,Breakfast Room,Walk In Closet,Recreation Room,Deck,Utility Room-Lower Level
Basement Description: Finished
Other Specifics
| 2.5 | |
| — | |
| Asphalt,Circular | |
| Deck | |
| Landscaped | |
| 71X150 | |
| — | |
| Full | |
| Skylight(s), Bar-Wet, Hardwood Floors, First Floor Laundry | |
| Range, Microwave, Dishwasher, Refrigerator, Washer, Dryer, Disposal | |
| Not in DB | |
| Sidewalks, Street Lights, Street Paved | |
| — | |
| — | |
| Gas Log, Gas Starter |
Tax History
| Year | Property Taxes |
|---|---|
| 2014 | $10,753 |
| 2020 | $13,040 |
Contact Agent
Nearby Similar Homes
Nearby Sold Comparables
Contact Agent
Listing Provided By
@properties

