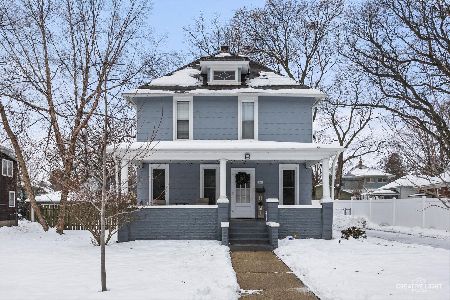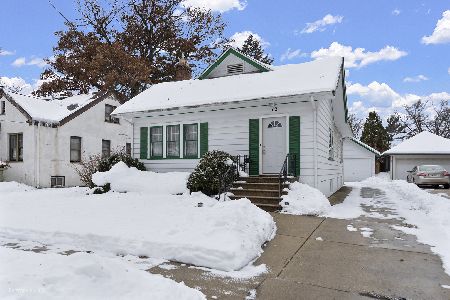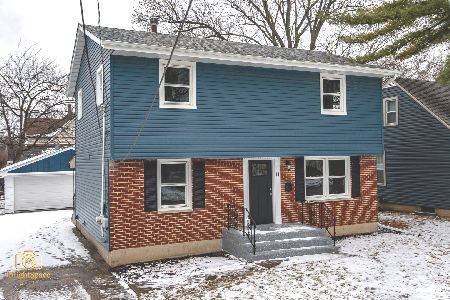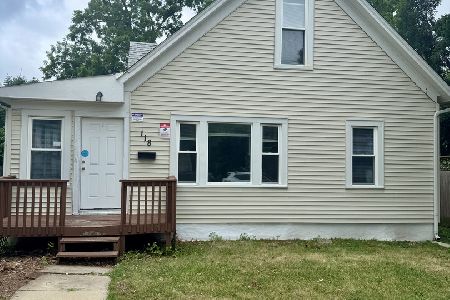22 Commonwealth Avenue, Elgin, Illinois 60123
$295,000
|
Sold
|
|
| Status: | Closed |
| Sqft: | 1,682 |
| Cost/Sqft: | $172 |
| Beds: | 4 |
| Baths: | 2 |
| Year Built: | 1913 |
| Property Taxes: | $5,324 |
| Days On Market: | 675 |
| Lot Size: | 0,15 |
Description
Welcome Home! This amazing historic home has been owned by one family since 1964 & their love for the home shows throughout ~ Welcome in to the enclosed front porch perfect for enjoying the morning sun with your coffee ~ Enter into the living room and be amazed by the gorgeous original hardwood floors that were just refinished & stained glass windows ~ Open to the living room, the dining room offers plenty of space for all of your gatherings & a built-in hutch for storage ~ 1st floor bedroom or office with ensuite powder room and walk-in closet ~ The kitchen features new vinyl tile floors, tile backsplash & tons of cabinet space, walk-in pantry plus a commercial refrigerator/freezer & an enclosed back porch ~ Upstairs you will find 3 spacious bedrooms with walk-in closets, unfinished attic space for storage through one of the closets and a large updated bathroom ~ Original hardwood floors under carpeted areas too! Full basement with laundry & room for storage or games room ~ Outside, you will find a 2 car garage & beautiful perennials that have been lovingly planted throughout the years ~ New Roof (2023), New Driveway (2023), New A/C (2023) & ejector pump ~ This home is PERFECTLY located within short distance to all 3 schools, downtown Elgin & Wing Park too!
Property Specifics
| Single Family | |
| — | |
| — | |
| 1913 | |
| — | |
| — | |
| No | |
| 0.15 |
| Kane | |
| Washington Heights | |
| — / Not Applicable | |
| — | |
| — | |
| — | |
| 11996524 | |
| 0614301020 |
Nearby Schools
| NAME: | DISTRICT: | DISTANCE: | |
|---|---|---|---|
|
High School
Larkin High School |
46 | Not in DB | |
Property History
| DATE: | EVENT: | PRICE: | SOURCE: |
|---|---|---|---|
| 11 Apr, 2024 | Sold | $295,000 | MRED MLS |
| 25 Mar, 2024 | Under contract | $289,900 | MRED MLS |
| 21 Mar, 2024 | Listed for sale | $289,900 | MRED MLS |
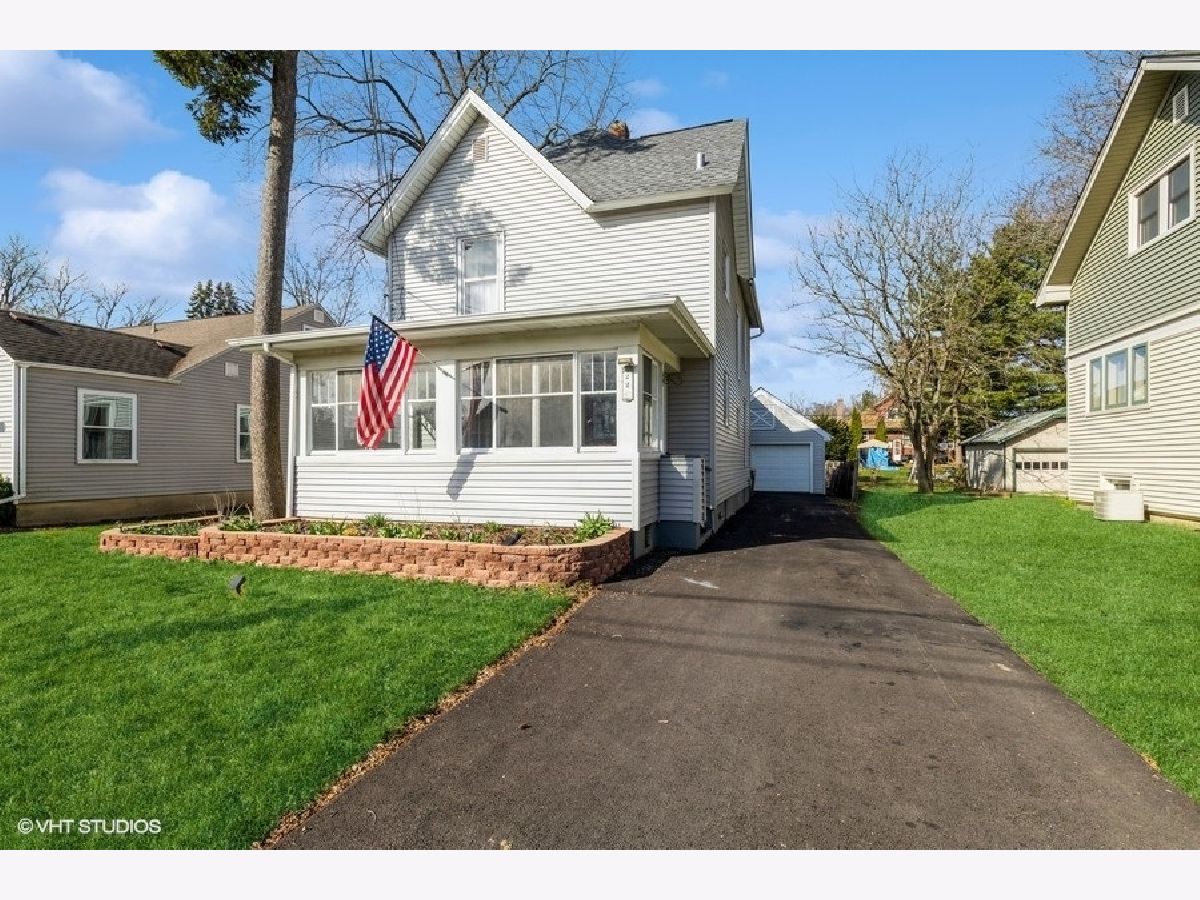














Room Specifics
Total Bedrooms: 4
Bedrooms Above Ground: 4
Bedrooms Below Ground: 0
Dimensions: —
Floor Type: —
Dimensions: —
Floor Type: —
Dimensions: —
Floor Type: —
Full Bathrooms: 2
Bathroom Amenities: Soaking Tub
Bathroom in Basement: 0
Rooms: —
Basement Description: Unfinished
Other Specifics
| 2 | |
| — | |
| Asphalt | |
| — | |
| — | |
| 0.153 | |
| Unfinished | |
| — | |
| — | |
| — | |
| Not in DB | |
| — | |
| — | |
| — | |
| — |
Tax History
| Year | Property Taxes |
|---|---|
| 2024 | $5,324 |
Contact Agent
Nearby Similar Homes
Nearby Sold Comparables
Contact Agent
Listing Provided By
Berkshire Hathaway HomeServices Starck Real Estate


