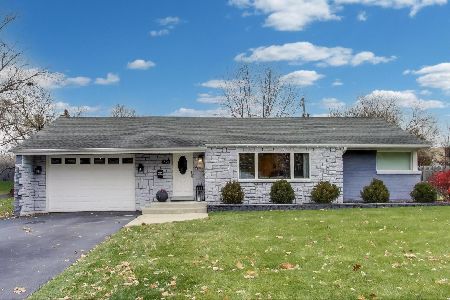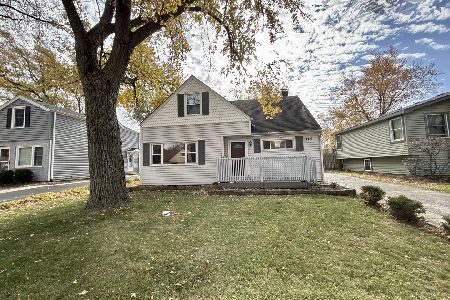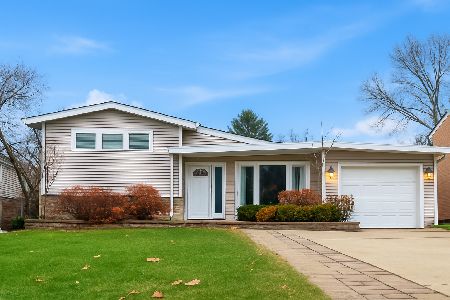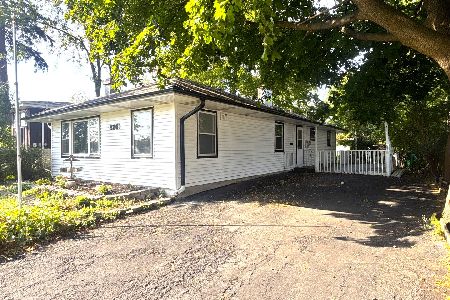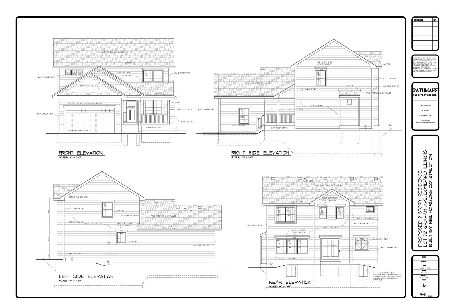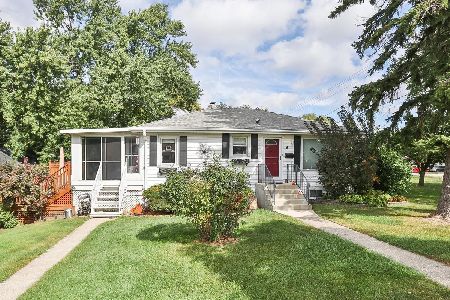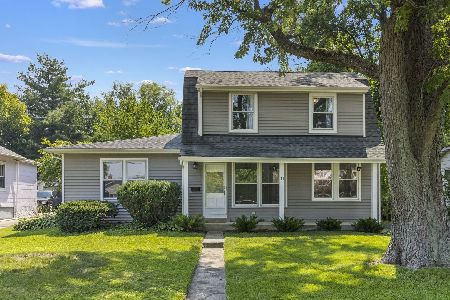22 Harding Road, Lombard, Illinois 60148
$425,000
|
Sold
|
|
| Status: | Closed |
| Sqft: | 2,412 |
| Cost/Sqft: | $178 |
| Beds: | 5 |
| Baths: | 4 |
| Year Built: | 1930 |
| Property Taxes: | $10,507 |
| Days On Market: | 2602 |
| Lot Size: | 0,28 |
Description
With a welcoming front porch, this stunning rare Sears catalog home is pristine! Two story addition features an open concept kitchen/family room, 9ft ceilings with crown molding & gracious room sizes . A kitchen w/ all the modern touches such as SS appliances & granite counter tops. Fresh paint & hardwood floors throughout 1st floor. 5th bedroom is an excellent home office. Large Master suite features hardwood floors, walk-in closet, private bath with soaking tub & views of the gorgeous backyard. Amazing closet & storage space throughout. Finished basement with half bath. Easy access extra large crawl for storage.Deck off kitchen leads to a beautifully manicured yard & over-sized garage w/2nd story offers an amazing workshop. Brand new furnace & AC for 2nd level zone; new sump pump. Walk to elementary & high school. Entire property has been extremely well cared for & home to many wonderful memories. Now its time to make it yours!
Property Specifics
| Single Family | |
| — | |
| — | |
| 1930 | |
| — | |
| THE VALLONIA | |
| No | |
| 0.28 |
| — | |
| — | |
| 0 / Not Applicable | |
| — | |
| — | |
| — | |
| 10147498 | |
| 0618203021 |
Nearby Schools
| NAME: | DISTRICT: | DISTANCE: | |
|---|---|---|---|
|
Grade School
Madison Elementary School |
44 | — | |
|
Middle School
Glenn Westlake Middle School |
44 | Not in DB | |
|
High School
Glenbard East High School |
87 | Not in DB | |
Property History
| DATE: | EVENT: | PRICE: | SOURCE: |
|---|---|---|---|
| 18 Jan, 2019 | Sold | $425,000 | MRED MLS |
| 3 Dec, 2018 | Under contract | $430,000 | MRED MLS |
| 1 Dec, 2018 | Listed for sale | $430,000 | MRED MLS |
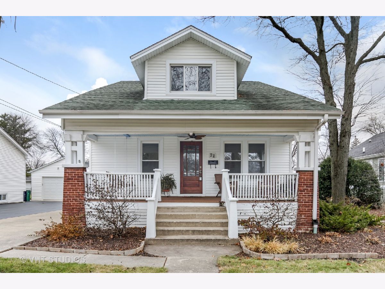
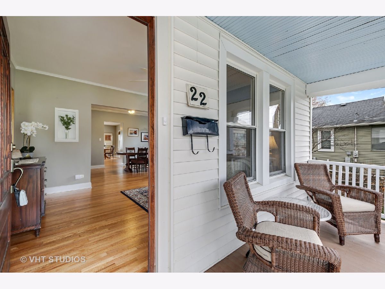
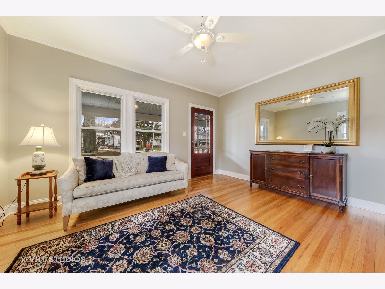
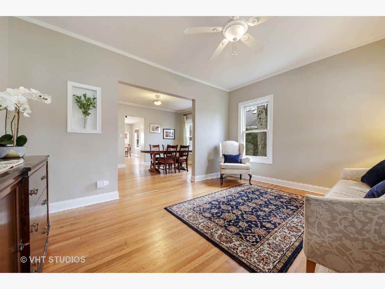
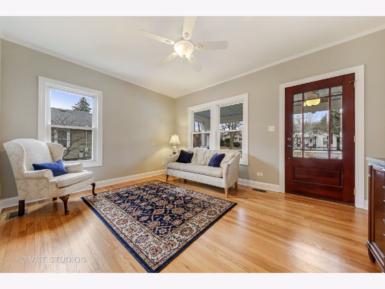
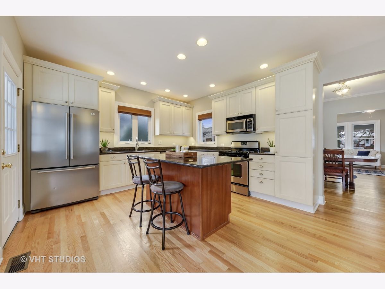
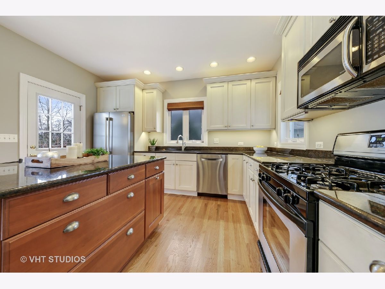
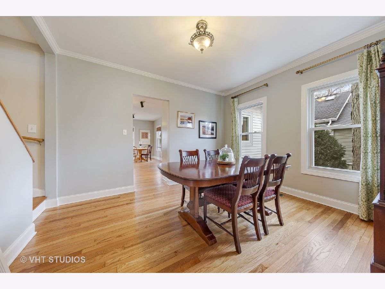
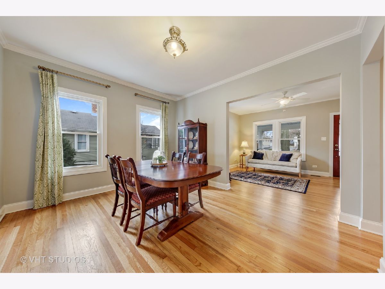
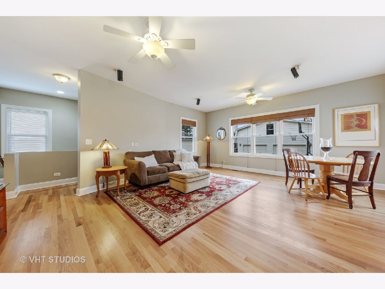
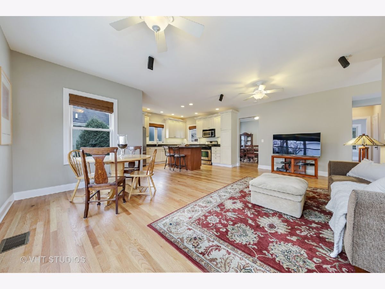
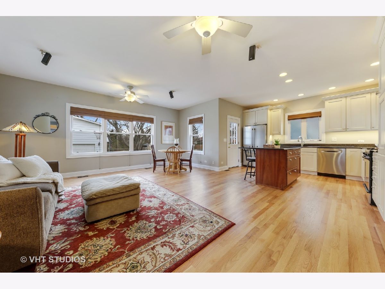
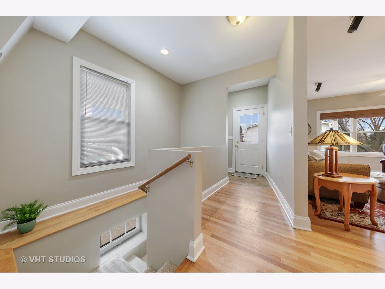
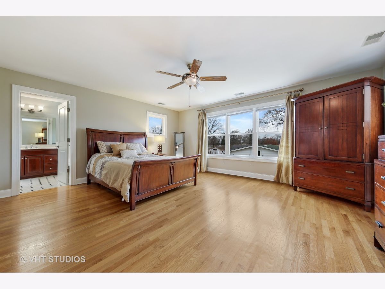
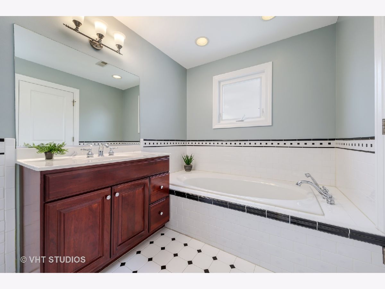
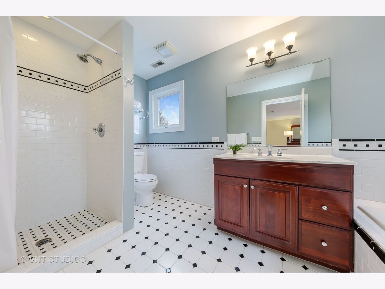
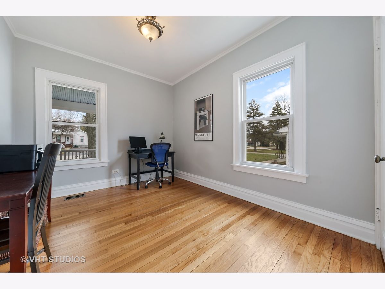
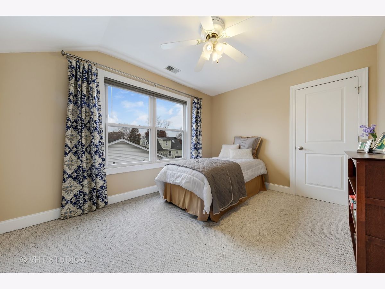
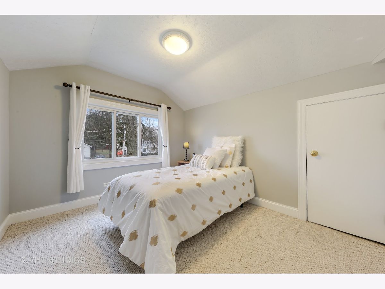
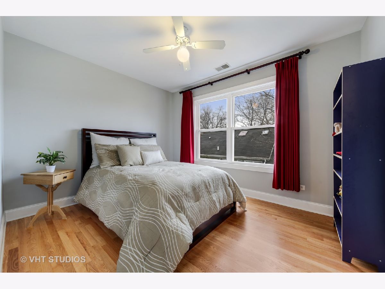
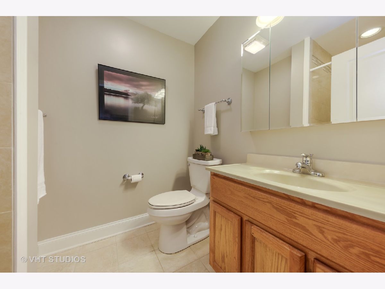
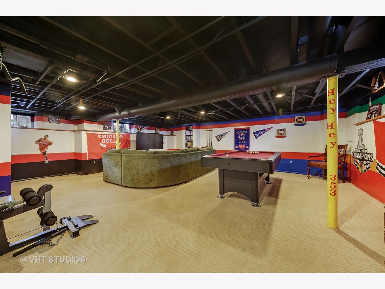
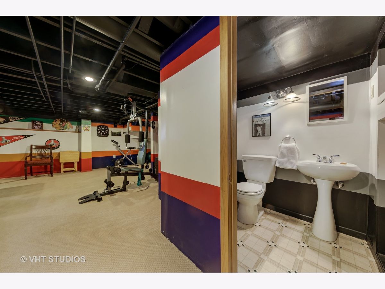
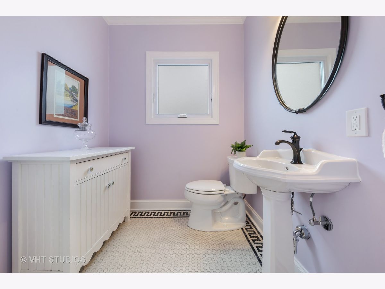
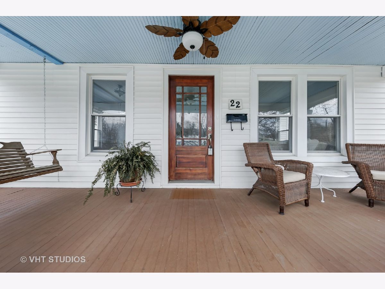
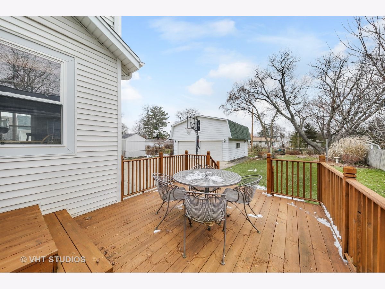
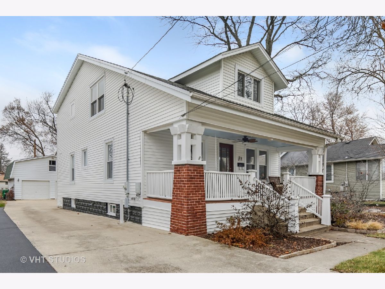
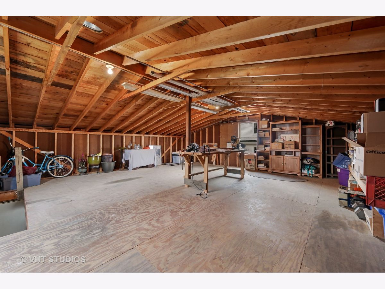
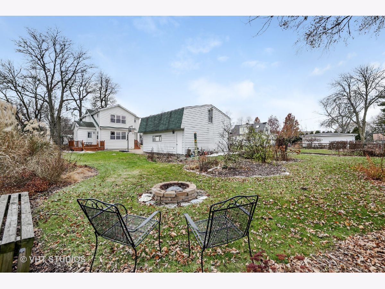
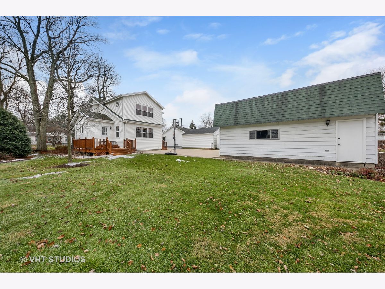
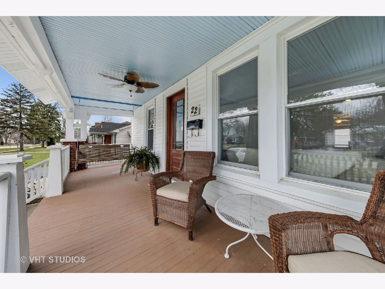
Room Specifics
Total Bedrooms: 5
Bedrooms Above Ground: 5
Bedrooms Below Ground: 0
Dimensions: —
Floor Type: —
Dimensions: —
Floor Type: —
Dimensions: —
Floor Type: —
Dimensions: —
Floor Type: —
Full Bathrooms: 4
Bathroom Amenities: Separate Shower,Soaking Tub
Bathroom in Basement: 1
Rooms: —
Basement Description: —
Other Specifics
| 2 | |
| — | |
| — | |
| — | |
| — | |
| 65X187 | |
| — | |
| — | |
| — | |
| — | |
| Not in DB | |
| — | |
| — | |
| — | |
| — |
Tax History
| Year | Property Taxes |
|---|---|
| 2019 | $10,507 |
Contact Agent
Nearby Similar Homes
Nearby Sold Comparables
Contact Agent
Listing Provided By
@properties Christie's International Real Estate


