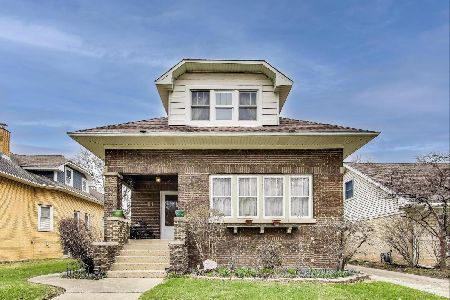22 Maple Street, Mount Prospect, Illinois 60056
$331,000
|
Sold
|
|
| Status: | Closed |
| Sqft: | 1,169 |
| Cost/Sqft: | $269 |
| Beds: | 3 |
| Baths: | 3 |
| Year Built: | 1957 |
| Property Taxes: | $6,321 |
| Days On Market: | 2790 |
| Lot Size: | 0,17 |
Description
Fabulously remodeled home, in a very desirable neighborhood, situated on a large corner lot, walking distance to downtown Mt. Prospect & in Prospect High School District! The home boasts a sun-lit open floor plan with gleaming hardwood floors throughout, vaulted ceilings & skylights. The kitchen is stunning with beautiful cabinets, granite counter tops, & a breakfast bar! The living room showcases a striking fireplace, a view of the front yard & leads into the dining area. The main level showcases three nice size bedrooms, a beautiful full bath and an additional half bath. The basement has a extremely spacious family room, 4th bedroom, laundry room & storage. Enjoy the wonderful yard and large patio space surrounded by mature trees. The home is conveniently located to schools, shopping, restaurants, & 3 blocks to the train station! Perfect & move-in ready!Multiple offers received, highest & best due Sunday, 6/3 by 10am.
Property Specifics
| Single Family | |
| — | |
| Ranch | |
| 1957 | |
| Full | |
| — | |
| No | |
| 0.17 |
| Cook | |
| — | |
| 0 / Not Applicable | |
| None | |
| Lake Michigan | |
| Public Sewer | |
| 09967265 | |
| 03344110130000 |
Nearby Schools
| NAME: | DISTRICT: | DISTANCE: | |
|---|---|---|---|
|
Grade School
Fairview Elementary School |
57 | — | |
|
Middle School
Lincoln Junior High School |
57 | Not in DB | |
|
High School
Prospect High School |
214 | Not in DB | |
Property History
| DATE: | EVENT: | PRICE: | SOURCE: |
|---|---|---|---|
| 12 Jul, 2018 | Sold | $331,000 | MRED MLS |
| 3 Jun, 2018 | Under contract | $315,000 | MRED MLS |
| 30 May, 2018 | Listed for sale | $315,000 | MRED MLS |
Room Specifics
Total Bedrooms: 4
Bedrooms Above Ground: 3
Bedrooms Below Ground: 1
Dimensions: —
Floor Type: Hardwood
Dimensions: —
Floor Type: Hardwood
Dimensions: —
Floor Type: Carpet
Full Bathrooms: 3
Bathroom Amenities: —
Bathroom in Basement: 1
Rooms: No additional rooms
Basement Description: Finished
Other Specifics
| 1 | |
| — | |
| Asphalt | |
| Patio, Porch | |
| Corner Lot | |
| 43.40X157.63X42.32X157.67 | |
| — | |
| None | |
| Vaulted/Cathedral Ceilings, Skylight(s), Hardwood Floors, First Floor Bedroom, First Floor Full Bath | |
| Range, Microwave, Dishwasher, Refrigerator, Washer, Dryer, Stainless Steel Appliance(s) | |
| Not in DB | |
| — | |
| — | |
| — | |
| Wood Burning |
Tax History
| Year | Property Taxes |
|---|---|
| 2018 | $6,321 |
Contact Agent
Nearby Similar Homes
Nearby Sold Comparables
Contact Agent
Listing Provided By
Baird & Warner








