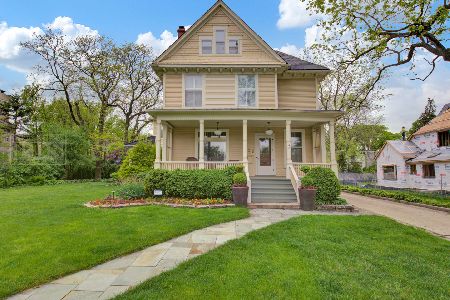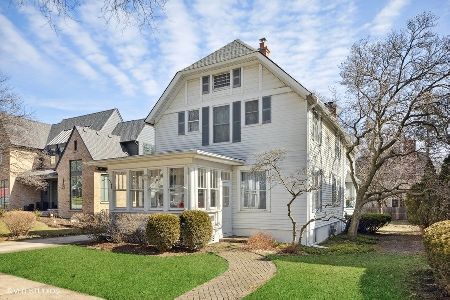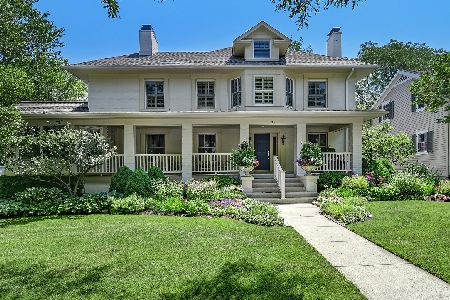22 Orchard Place, Hinsdale, Illinois 60521
$1,350,000
|
Sold
|
|
| Status: | Closed |
| Sqft: | 5,000 |
| Cost/Sqft: | $280 |
| Beds: | 6 |
| Baths: | 9 |
| Year Built: | — |
| Property Taxes: | $19,426 |
| Days On Market: | 4706 |
| Lot Size: | 0,30 |
Description
A family home in a quiet in-town location on a 100' wide lot. Every bedroom w/in suite bath. 3rd floor with bedroom suite + game room. Hardwoods, granite and marble. Private coach house(6th bedroom) w/full bath. Nice side yard w/southern exposure. 4 blocks east of town. Walk to train & middle school. Bus to Oak elementary school.
Property Specifics
| Single Family | |
| — | |
| — | |
| — | |
| Full | |
| NEO-COLONIAL | |
| No | |
| 0.3 |
| Du Page | |
| Southeast | |
| 0 / Not Applicable | |
| None | |
| Lake Michigan | |
| Public Sewer, Sewer-Storm | |
| 08280138 | |
| 0912204013 |
Nearby Schools
| NAME: | DISTRICT: | DISTANCE: | |
|---|---|---|---|
|
Grade School
Oak Elementary School |
181 | — | |
|
Middle School
Hinsdale Middle School |
181 | Not in DB | |
|
High School
Hinsdale Central High School |
86 | Not in DB | |
Property History
| DATE: | EVENT: | PRICE: | SOURCE: |
|---|---|---|---|
| 1 Nov, 2013 | Sold | $1,350,000 | MRED MLS |
| 9 Sep, 2013 | Under contract | $1,399,000 | MRED MLS |
| — | Last price change | $1,499,000 | MRED MLS |
| 27 Feb, 2013 | Listed for sale | $1,599,000 | MRED MLS |
| 14 Jun, 2021 | Under contract | $0 | MRED MLS |
| 14 Jun, 2021 | Listed for sale | $0 | MRED MLS |
| 28 Jan, 2022 | Sold | $1,275,000 | MRED MLS |
| 17 Nov, 2021 | Under contract | $1,299,000 | MRED MLS |
| 5 Oct, 2021 | Listed for sale | $1,299,000 | MRED MLS |
| 3 Apr, 2025 | Under contract | $0 | MRED MLS |
| 20 Jan, 2025 | Listed for sale | $0 | MRED MLS |
Room Specifics
Total Bedrooms: 6
Bedrooms Above Ground: 6
Bedrooms Below Ground: 0
Dimensions: —
Floor Type: Hardwood
Dimensions: —
Floor Type: Hardwood
Dimensions: —
Floor Type: Hardwood
Dimensions: —
Floor Type: —
Dimensions: —
Floor Type: —
Full Bathrooms: 9
Bathroom Amenities: Whirlpool,Double Sink
Bathroom in Basement: 1
Rooms: Bonus Room,Bedroom 5,Bedroom 6,Breakfast Room,Pantry,Utility Room-2nd Floor
Basement Description: Partially Finished
Other Specifics
| 2 | |
| Concrete Perimeter | |
| Brick,Concrete | |
| Patio, Porch, Porch Screened, Brick Paver Patio, Storms/Screens | |
| Landscaped,Wooded | |
| 100X131 | |
| Finished,Full | |
| Full | |
| Vaulted/Cathedral Ceilings, Skylight(s), Bar-Wet, Hardwood Floors, In-Law Arrangement, Second Floor Laundry | |
| Double Oven, Microwave, Dishwasher, Refrigerator, High End Refrigerator, Bar Fridge, Washer, Dryer, Disposal, Trash Compactor, Indoor Grill, Wine Refrigerator | |
| Not in DB | |
| Sidewalks, Street Lights, Street Paved | |
| — | |
| — | |
| — |
Tax History
| Year | Property Taxes |
|---|---|
| 2013 | $19,426 |
| 2022 | $26,185 |
Contact Agent
Nearby Similar Homes
Contact Agent
Listing Provided By
Coldwell Banker Residential











