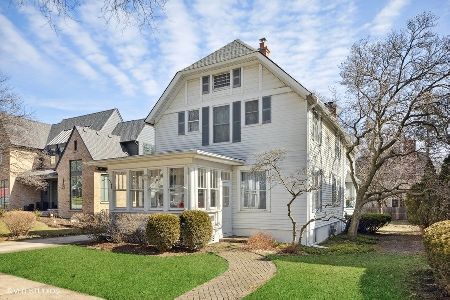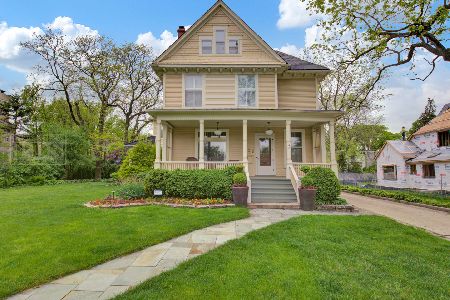37 Elm Street, Hinsdale, Illinois 60521
$1,575,000
|
Sold
|
|
| Status: | Closed |
| Sqft: | 5,699 |
| Cost/Sqft: | $298 |
| Beds: | 4 |
| Baths: | 6 |
| Year Built: | — |
| Property Taxes: | $27,033 |
| Days On Market: | 1656 |
| Lot Size: | 0,30 |
Description
The moment you walk up to this home you feel welcome! Inviting front porch. Stunning gardens. Quiet SE Hinsdale street. Everything is custom, exudes great taste & in perfect condition. Cabinetry & millwork are exemplary. Perfect home for family living or hosting events. Chef's kitchen. Walk-in pantry & private office. Quiet den. Spacious living & dining rooms. Amazing family room! Plus a screened porch. Master suite w/ sitting area, FP, custom closets & a terrace. All bedrooms ensuite. Third floor offers numerous options. Wine cellar like none other. Incredible AV system. 4 Beds 4.2 Baths 5 fireplaces. Private outdoor oasis w/ FP, built-in BBQ & lush landscaping. 3+car attached heated garage! Rare option in this special location. Walk to absolutely everything!!
Property Specifics
| Single Family | |
| — | |
| Traditional | |
| — | |
| Full,Walkout | |
| — | |
| No | |
| 0.3 |
| Du Page | |
| Southeast | |
| — / Not Applicable | |
| None | |
| Lake Michigan | |
| Public Sewer | |
| 11146470 | |
| 0912204007 |
Nearby Schools
| NAME: | DISTRICT: | DISTANCE: | |
|---|---|---|---|
|
Grade School
Oak Elementary School |
181 | — | |
|
Middle School
Hinsdale Middle School |
181 | Not in DB | |
|
High School
Hinsdale Central High School |
86 | Not in DB | |
Property History
| DATE: | EVENT: | PRICE: | SOURCE: |
|---|---|---|---|
| 18 Aug, 2021 | Sold | $1,575,000 | MRED MLS |
| 28 Jul, 2021 | Under contract | $1,699,000 | MRED MLS |
| 6 Jul, 2021 | Listed for sale | $1,699,000 | MRED MLS |
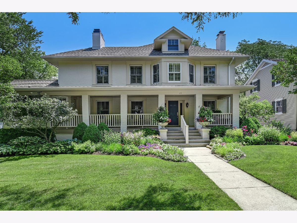
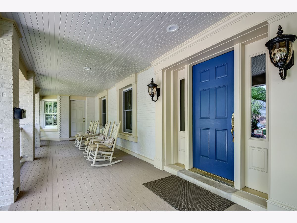
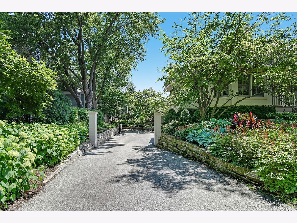
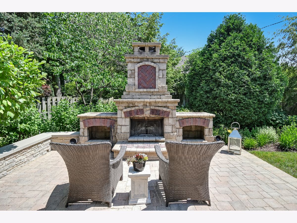
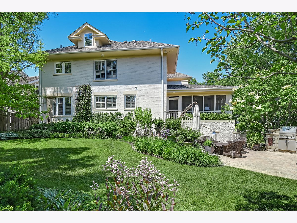
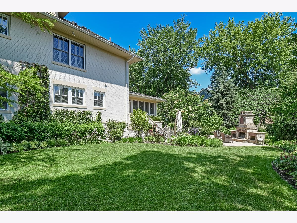
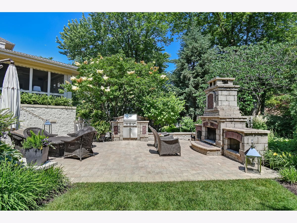
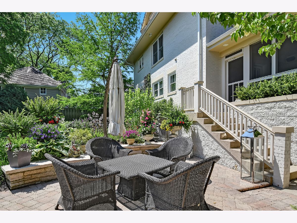
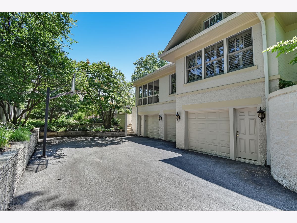
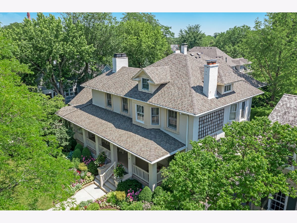
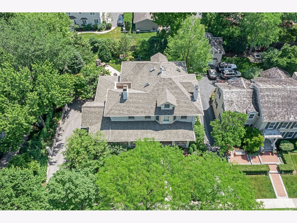
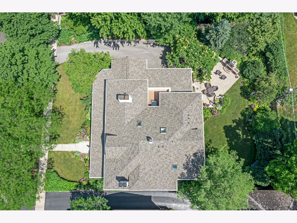
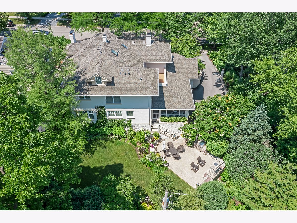
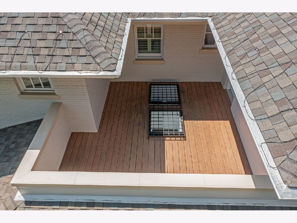
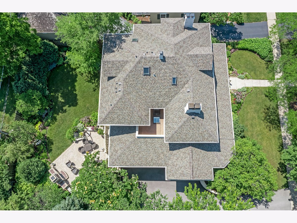
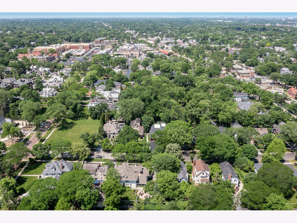
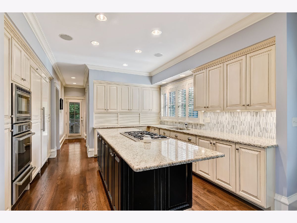
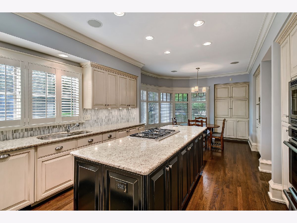
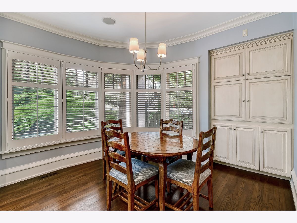
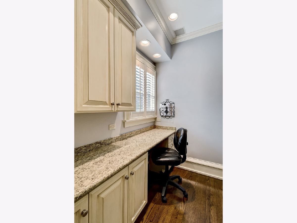
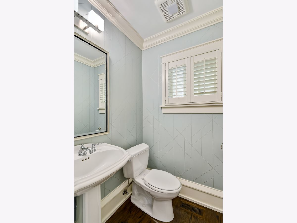
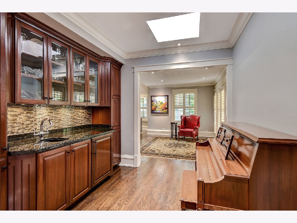
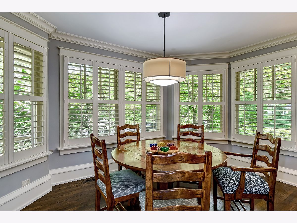
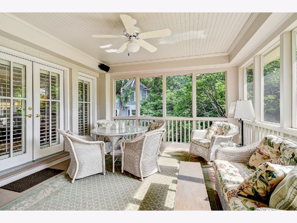
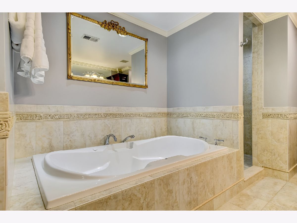
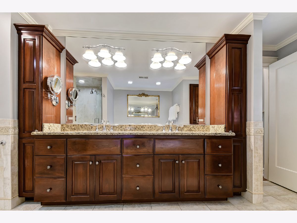
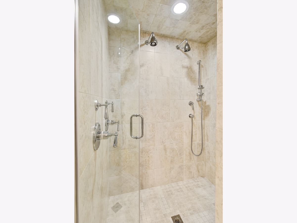
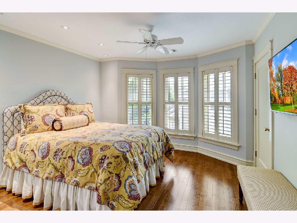
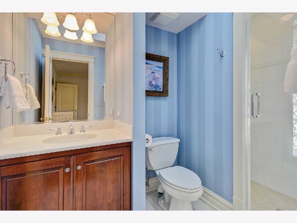
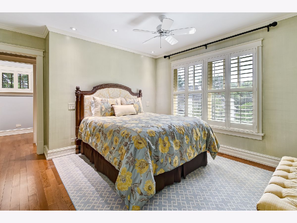
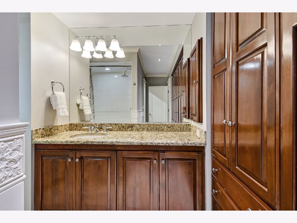
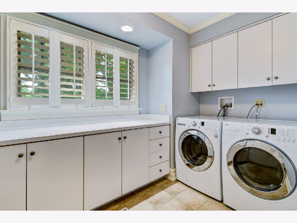
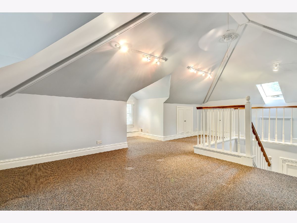
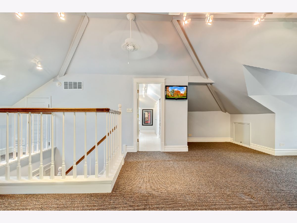
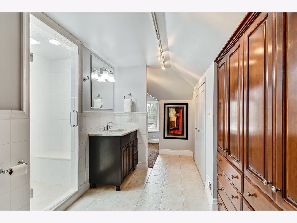
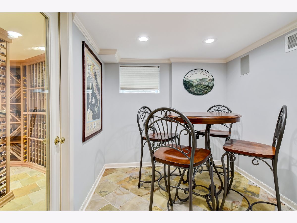
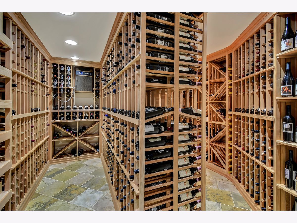
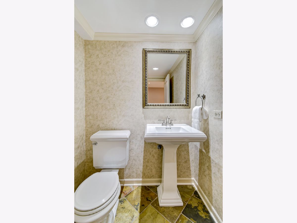
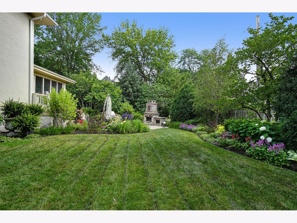
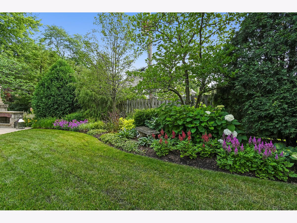
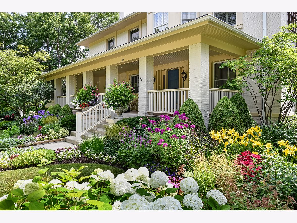
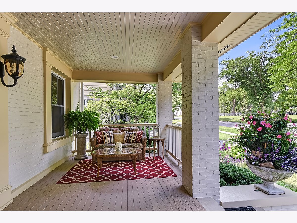
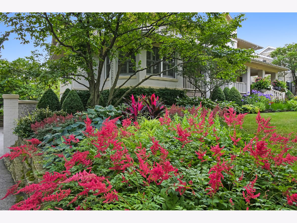
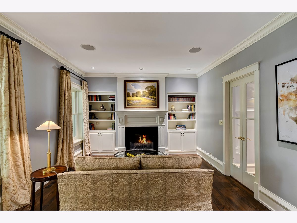
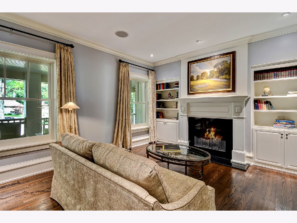
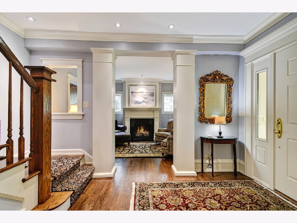
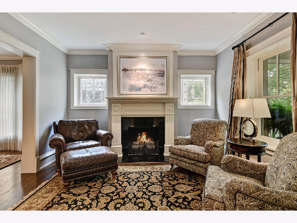
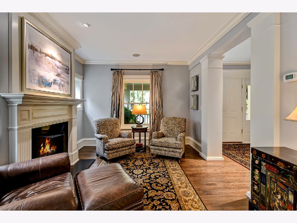
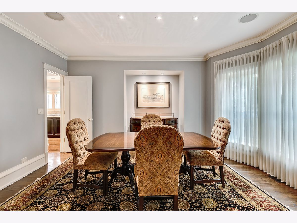
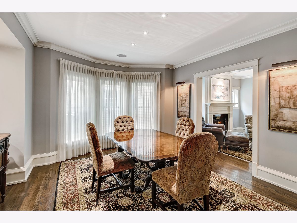
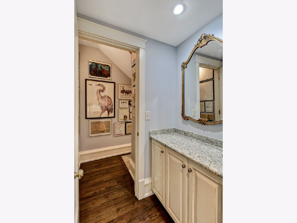
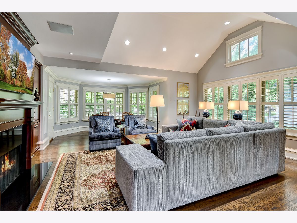
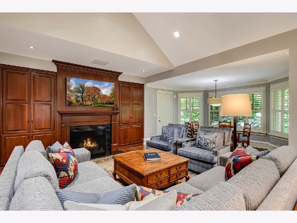
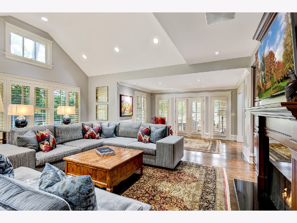
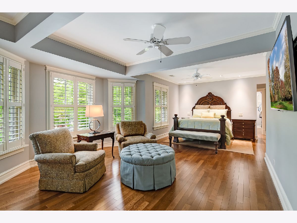
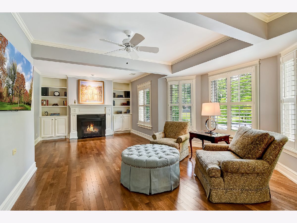
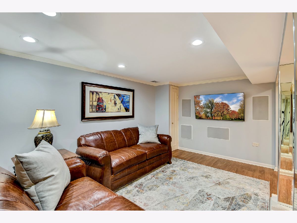
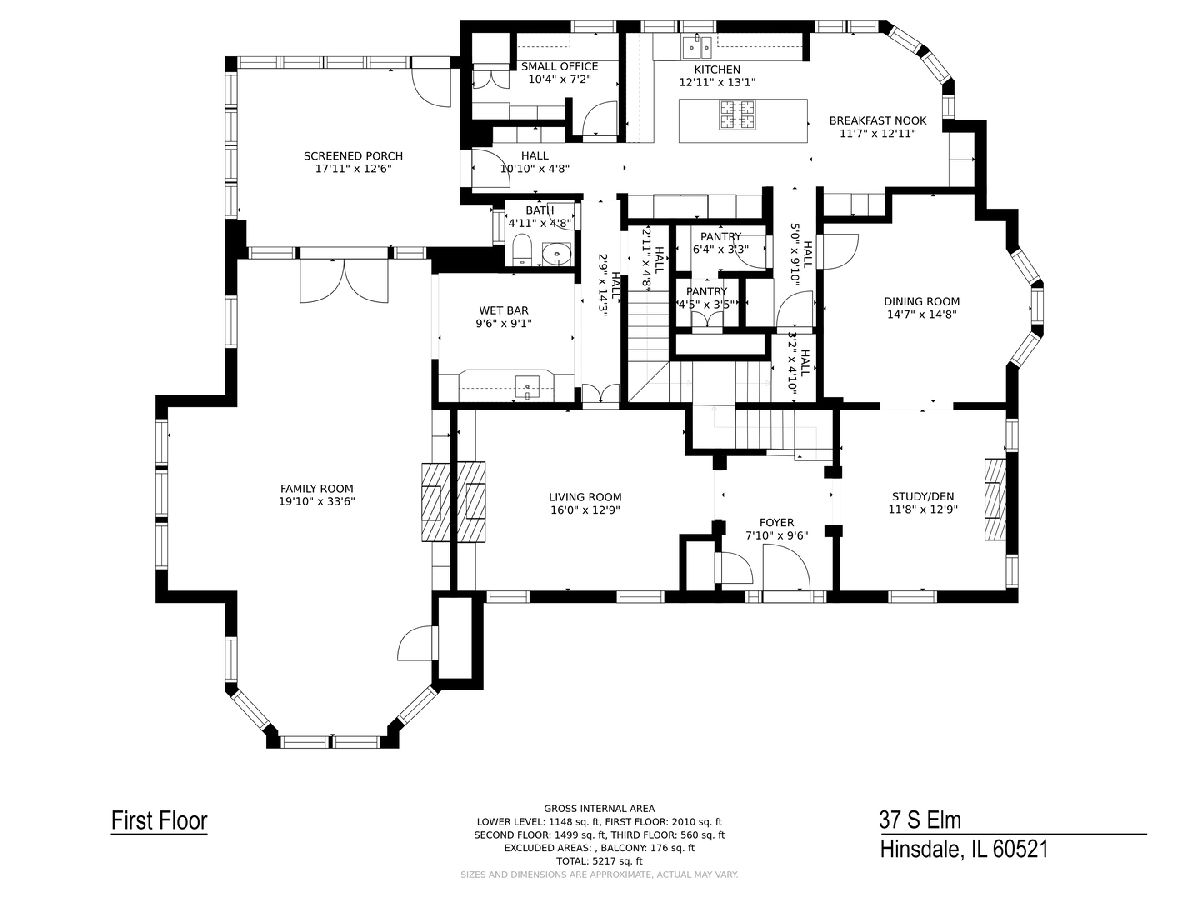
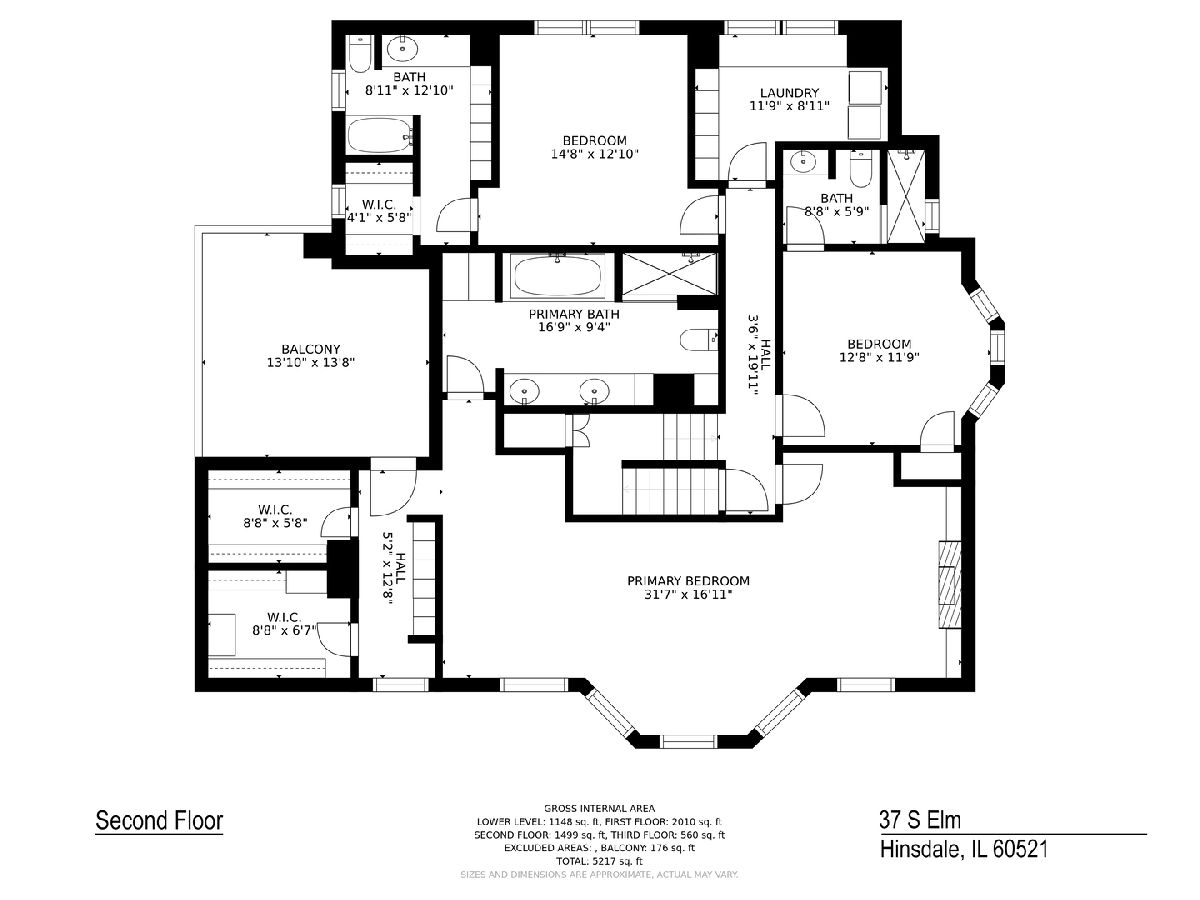
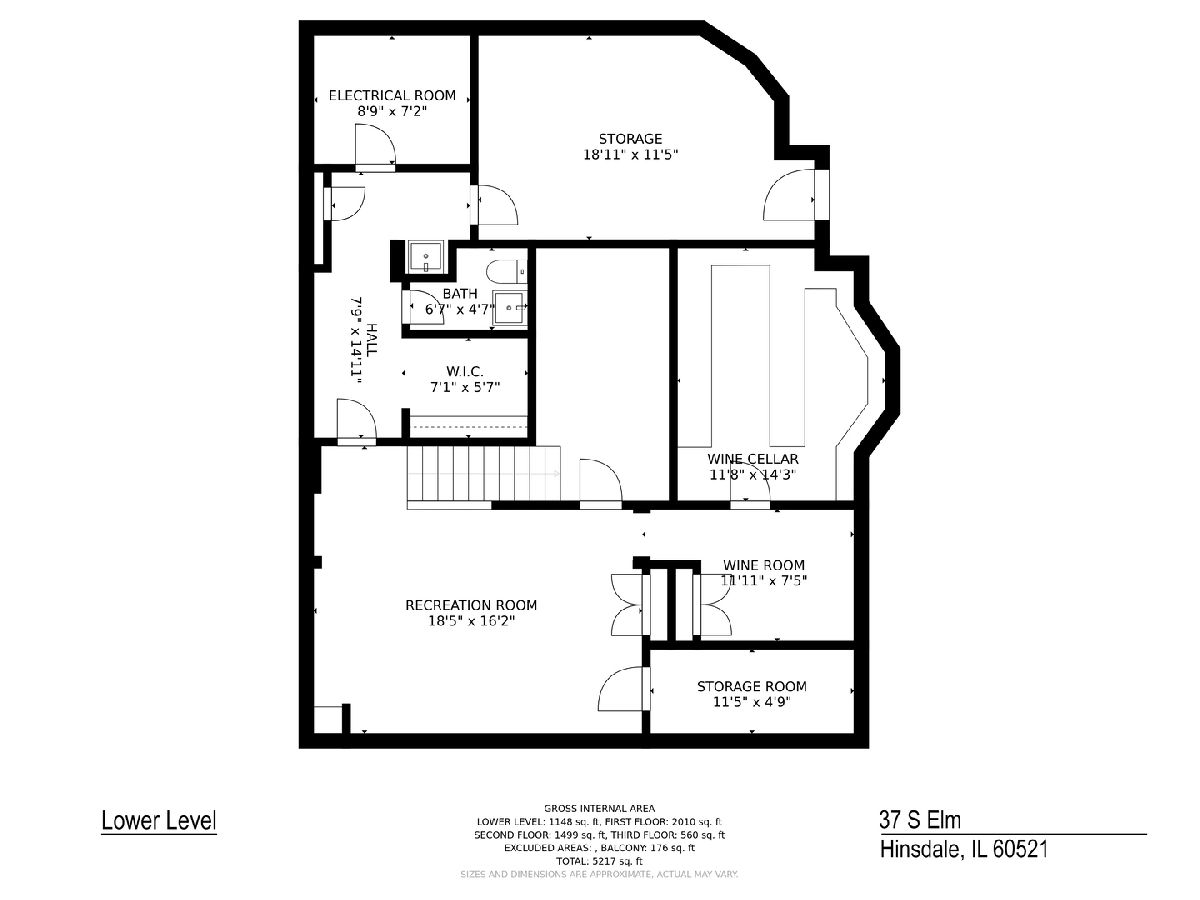
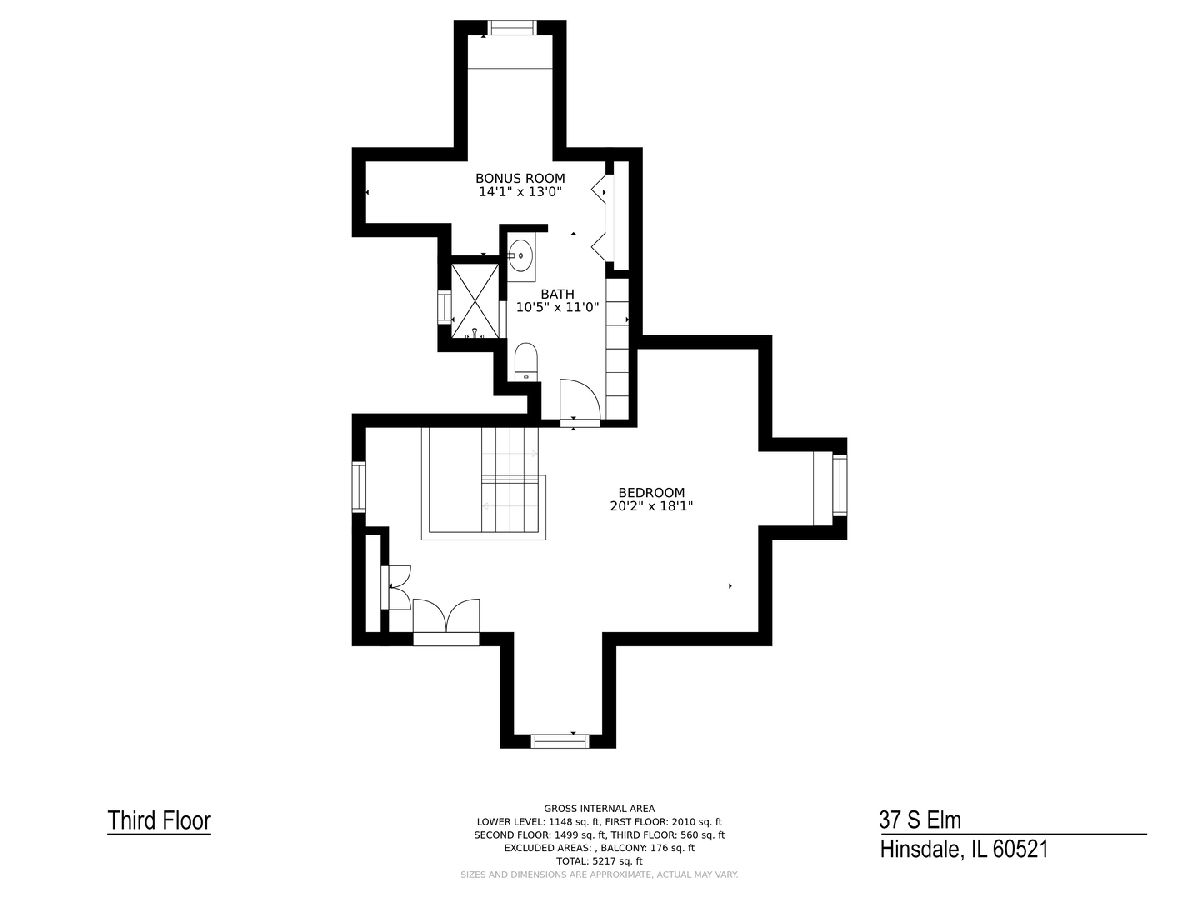
Room Specifics
Total Bedrooms: 4
Bedrooms Above Ground: 4
Bedrooms Below Ground: 0
Dimensions: —
Floor Type: Hardwood
Dimensions: —
Floor Type: Hardwood
Dimensions: —
Floor Type: Carpet
Full Bathrooms: 6
Bathroom Amenities: Whirlpool,Separate Shower,Steam Shower,Double Sink
Bathroom in Basement: 1
Rooms: Breakfast Room,Recreation Room,Sitting Room,Other Room,Foyer,Deck,Other Room
Basement Description: Finished
Other Specifics
| 3 | |
| Concrete Perimeter | |
| Asphalt | |
| Patio, Porch, Roof Deck, Porch Screened, Brick Paver Patio, Storms/Screens, Outdoor Grill, Fire Pit | |
| Fenced Yard,Landscaped,Mature Trees | |
| 100 X 131 | |
| Finished | |
| Full | |
| Vaulted/Cathedral Ceilings, Skylight(s), Bar-Wet, Hardwood Floors, Heated Floors, Second Floor Laundry, Built-in Features, Walk-In Closet(s), Bookcases, Ceiling - 9 Foot, Special Millwork | |
| Microwave, Dishwasher, High End Refrigerator, Washer, Dryer, Disposal, Cooktop, Built-In Oven, Down Draft, Gas Cooktop, Wall Oven | |
| Not in DB | |
| Sidewalks, Street Lights, Street Paved | |
| — | |
| — | |
| Wood Burning, Gas Log, Gas Starter |
Tax History
| Year | Property Taxes |
|---|---|
| 2021 | $27,033 |
Contact Agent
Nearby Similar Homes
Nearby Sold Comparables
Contact Agent
Listing Provided By
@properties






