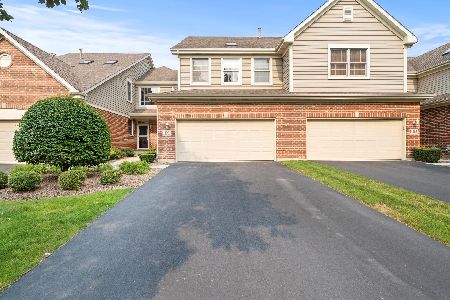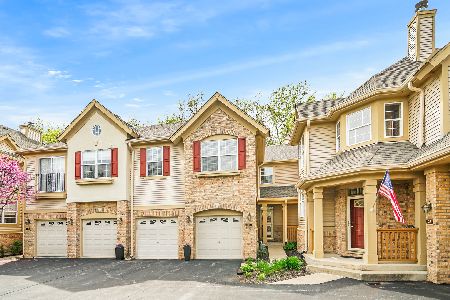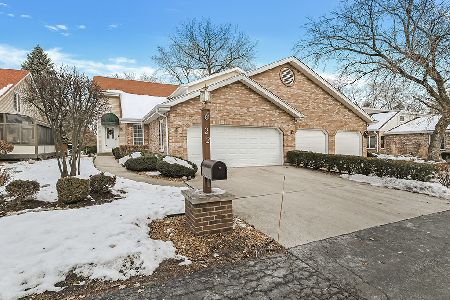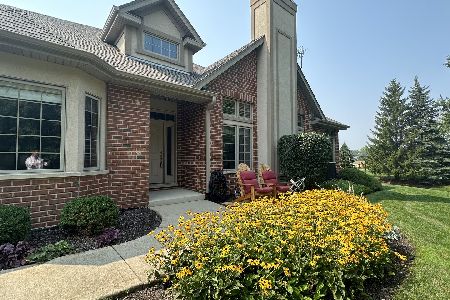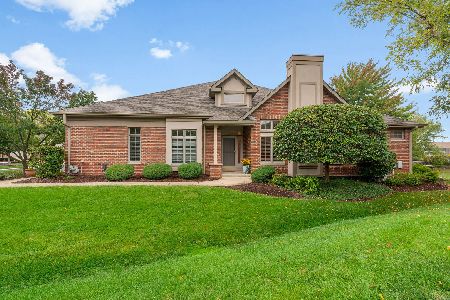22 Shadow Creek Circle, Palos Heights, Illinois 60463
$470,000
|
Sold
|
|
| Status: | Closed |
| Sqft: | 2,286 |
| Cost/Sqft: | $210 |
| Beds: | 2 |
| Baths: | 4 |
| Year Built: | 2001 |
| Property Taxes: | $8,129 |
| Days On Market: | 1573 |
| Lot Size: | 0,00 |
Description
Nothing But The Best in Quality Craftsmanship, Finishing, and Designer Decor Throughout this Spacious Ranch Duplex. Premium Homesite Adjoining Woods in High End Palos Heights Neighborhood. Lovely Landscape as well as additional guest parking. Well Designed Open Concept Floor Plan. Welcoming Foyer Opens to Study and Bar Area. Elegant Great Room has Two Story Fireplace and Adjoining Dining Room (currently used as sitting area to enjoy back yard view). Upscale Kitchen with Skylights, Abundance of Furniture Quality Cabinetry, Granite Counters, all High End Appliances. Dinette Area has Doors Opening onto New Azek Deck. Designer Lighting Fixtures and Ceiling Fans Throughout the Home. Both Bedrooms Have Luxurious Bathrooms and Walk-in Closets. All Hardwood Flooring. Oak Trim and Solid Oak Doors Throughout. Also on Main Level is Laundry Room and Powder Room. Windows Throughout have been Replaced and Include Designer Hunter Douglas Shades with Power Control and Cornices. Centrally located Open Staircase leads to Spacious Recreation Room, Full Bath and Office or Sound Proofed Hobby Room has Adjoining Storage Room. This Lovely Home is in Move-in Condition. Additional Upgrades Include 96% Efficient Trane Furnace and AC Unit and Whole House Hot Water Recirculation Pump. Don't Hesitate to Make An Appointment for Your Private Viewing.
Property Specifics
| Condos/Townhomes | |
| 1 | |
| — | |
| 2001 | |
| Partial,English | |
| BERKSHIRE | |
| No | |
| — |
| Cook | |
| Keystone Crossing | |
| 298 / Monthly | |
| Insurance,Exterior Maintenance,Lawn Care,Scavenger,Snow Removal | |
| Lake Michigan | |
| Public Sewer | |
| 11236384 | |
| 24323020220000 |
Property History
| DATE: | EVENT: | PRICE: | SOURCE: |
|---|---|---|---|
| 12 Nov, 2021 | Sold | $470,000 | MRED MLS |
| 3 Oct, 2021 | Under contract | $479,000 | MRED MLS |
| 2 Oct, 2021 | Listed for sale | $479,000 | MRED MLS |
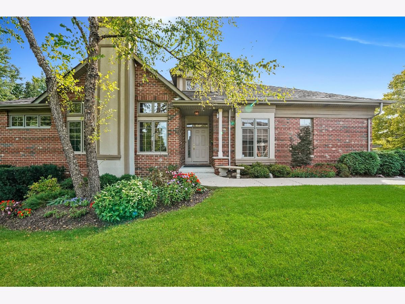
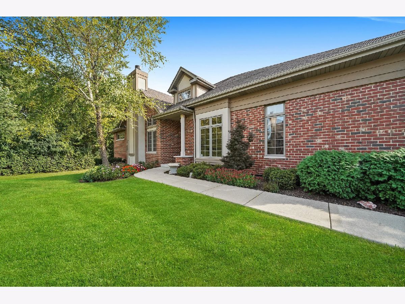
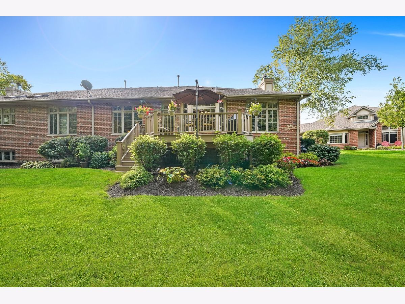
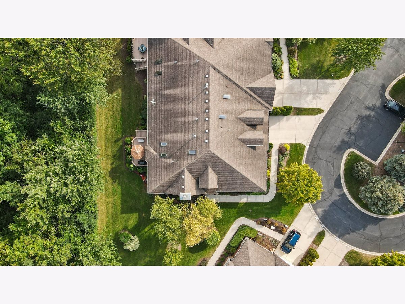
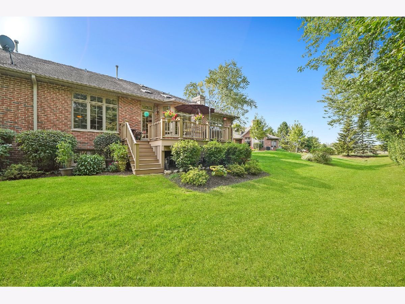
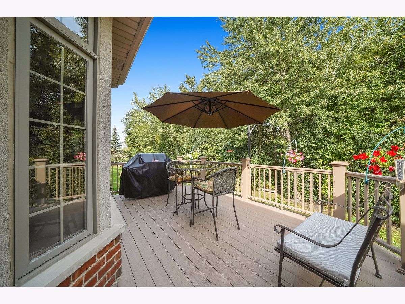
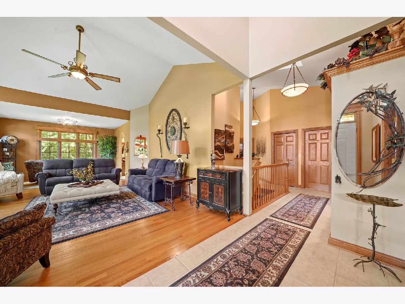
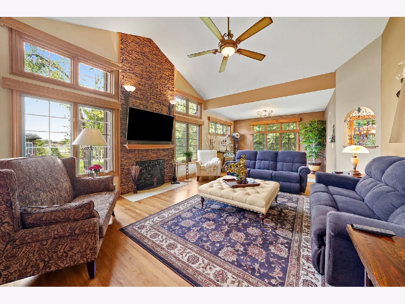
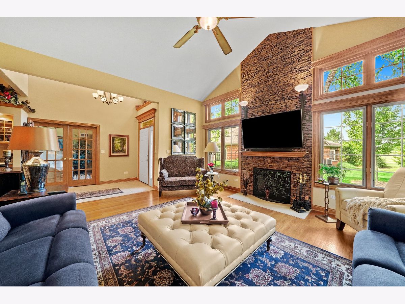
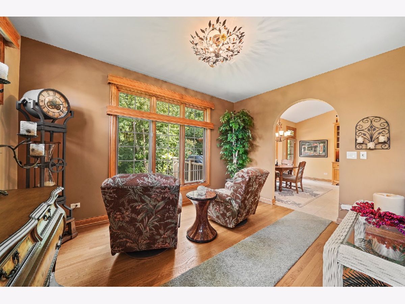
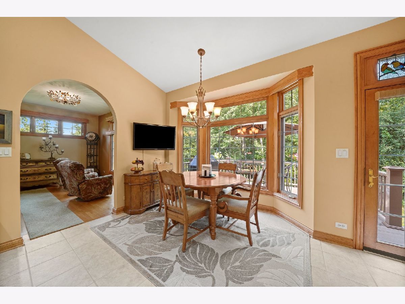
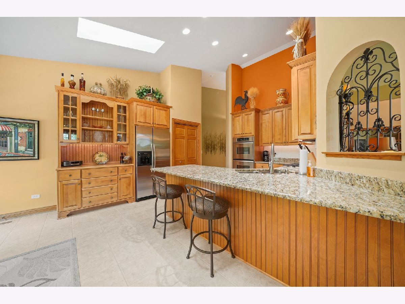
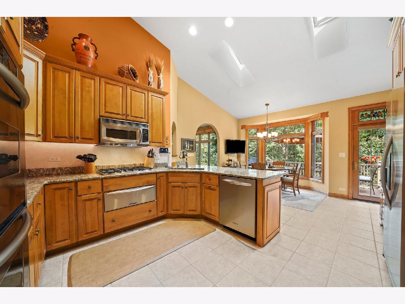
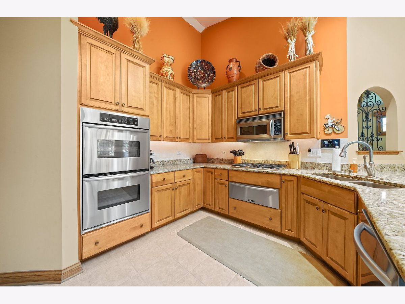
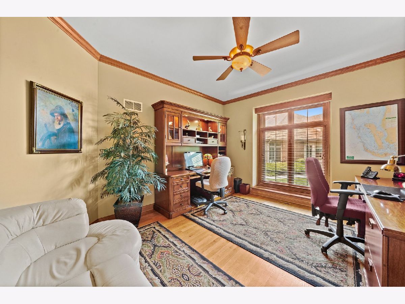
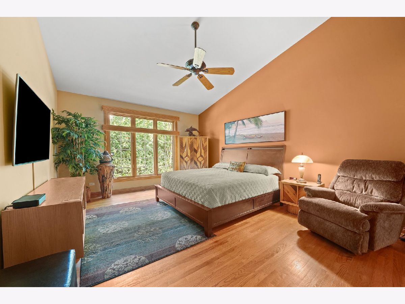
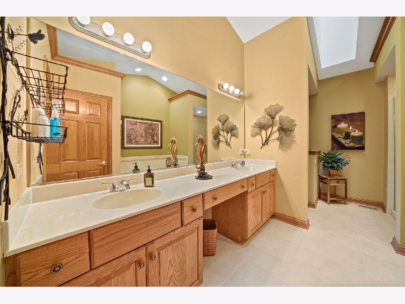
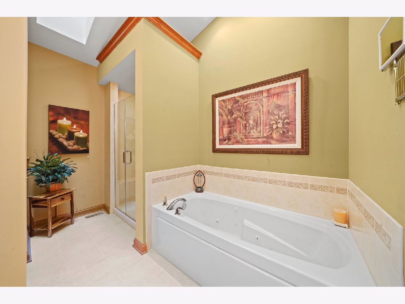
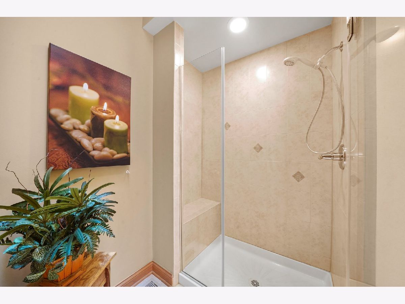
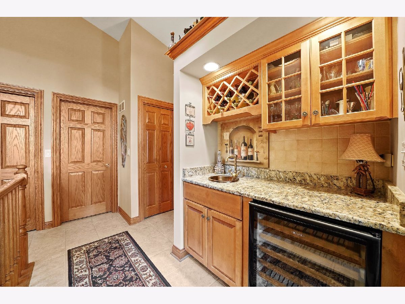
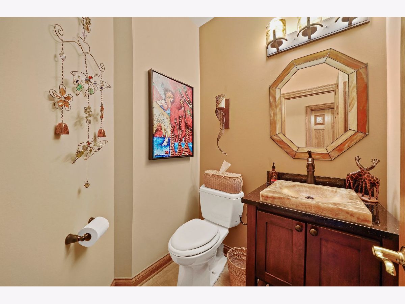
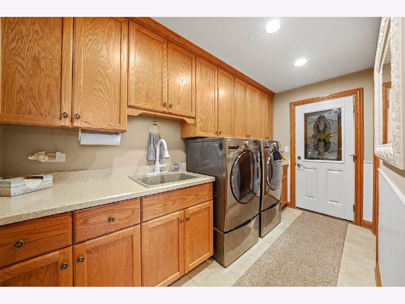
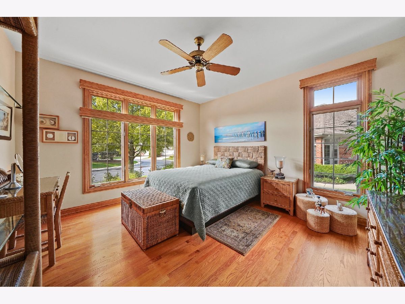
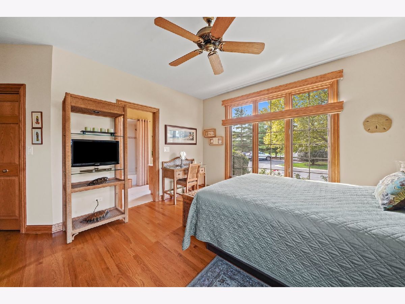
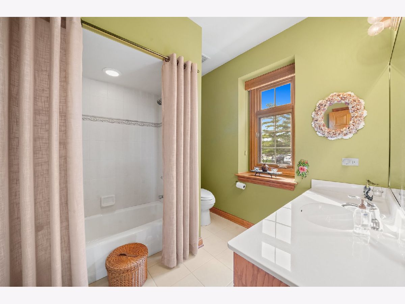
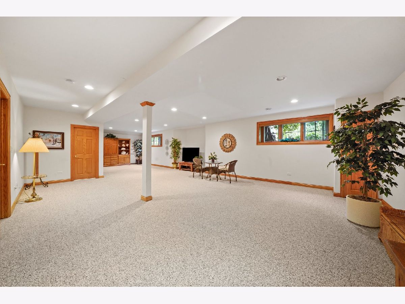
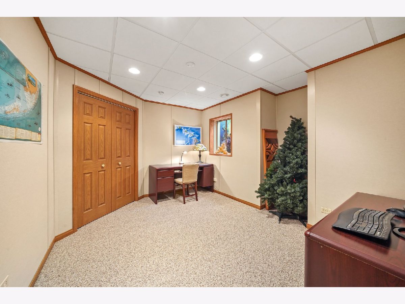
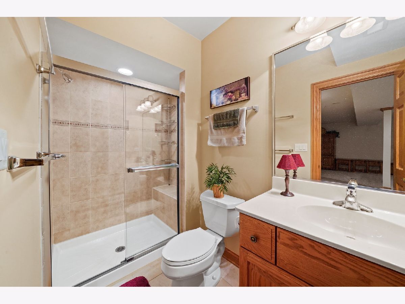
Room Specifics
Total Bedrooms: 2
Bedrooms Above Ground: 2
Bedrooms Below Ground: 0
Dimensions: —
Floor Type: Hardwood
Full Bathrooms: 4
Bathroom Amenities: Separate Shower
Bathroom in Basement: 1
Rooms: Den,Family Room,Foyer,Study
Basement Description: Finished
Other Specifics
| 2 | |
| Concrete Perimeter | |
| Concrete | |
| Deck, End Unit, Cable Access | |
| Landscaped,Mature Trees,Backs to Trees/Woods | |
| 38 X 105 X 52 X116 | |
| — | |
| Full | |
| Vaulted/Cathedral Ceilings, Skylight(s), Bar-Wet, Hardwood Floors, First Floor Bedroom, First Floor Laundry, Storage, Built-in Features, Walk-In Closet(s), Bookcases, Center Hall Plan, Open Floorplan, Special Millwork, Drapes/Blinds, Granite Counters | |
| Range, Microwave, Dishwasher, High End Refrigerator, Disposal, Wine Refrigerator | |
| Not in DB | |
| — | |
| — | |
| — | |
| Attached Fireplace Doors/Screen, Gas Log, Masonry |
Tax History
| Year | Property Taxes |
|---|---|
| 2021 | $8,129 |
Contact Agent
Nearby Similar Homes
Nearby Sold Comparables
Contact Agent
Listing Provided By
Rich Real Estate

