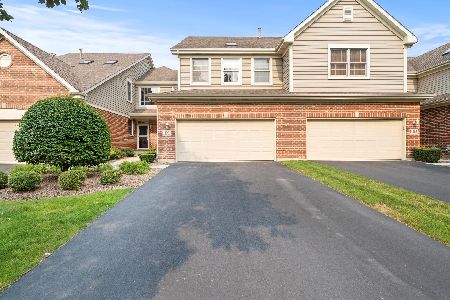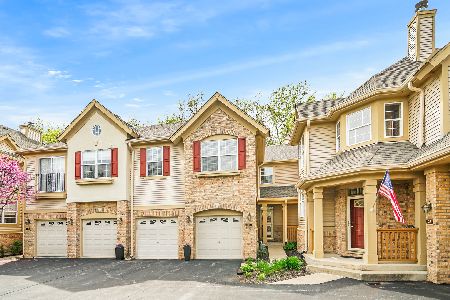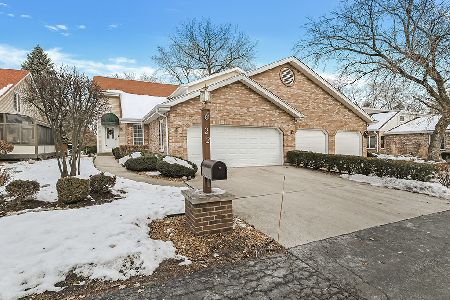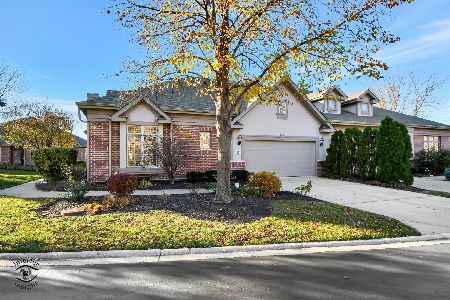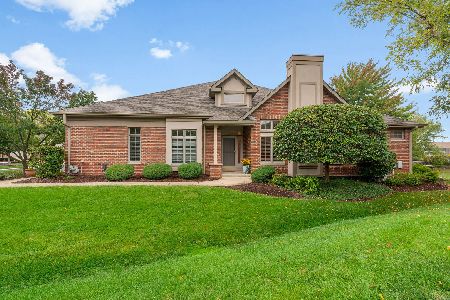46 Shadow Creek Circle, Palos Heights, Illinois 60463
$350,000
|
Sold
|
|
| Status: | Closed |
| Sqft: | 2,321 |
| Cost/Sqft: | $159 |
| Beds: | 3 |
| Baths: | 3 |
| Year Built: | 2002 |
| Property Taxes: | $10,149 |
| Days On Market: | 3869 |
| Lot Size: | 0,00 |
Description
Sprawling ranch townhome with fountain pond view from your oversized deck features large kitchen w/ 42" custom cabinets new stainless appliances, great room with cathedral ceilings & fireplace,huge look out basement two master baths, Jacuzzi and walk in shower, brazilian teak hardwood floors, all solid oak doors.. the list goes on, all nestled in a tree lined cul-de sac. Prepare to be impressed.
Property Specifics
| Condos/Townhomes | |
| 1 | |
| — | |
| 2002 | |
| Full | |
| CHARLISLE III | |
| Yes | |
| — |
| Cook | |
| Keystone Crossing | |
| 286 / Monthly | |
| Parking,Lawn Care,Snow Removal | |
| Lake Michigan | |
| Public Sewer | |
| 08960232 | |
| 24323020460000 |
Property History
| DATE: | EVENT: | PRICE: | SOURCE: |
|---|---|---|---|
| 30 Jul, 2015 | Sold | $350,000 | MRED MLS |
| 1 Jul, 2015 | Under contract | $369,900 | MRED MLS |
| 20 Jun, 2015 | Listed for sale | $369,900 | MRED MLS |
Room Specifics
Total Bedrooms: 3
Bedrooms Above Ground: 3
Bedrooms Below Ground: 0
Dimensions: —
Floor Type: Carpet
Dimensions: —
Floor Type: Carpet
Full Bathrooms: 3
Bathroom Amenities: Whirlpool,Separate Shower,Double Sink
Bathroom in Basement: 0
Rooms: Eating Area,Foyer,Great Room,Walk In Closet,Other Room
Basement Description: Unfinished
Other Specifics
| 2 | |
| Concrete Perimeter | |
| Concrete | |
| Deck, End Unit | |
| Water View | |
| COMMON | |
| — | |
| Full | |
| Vaulted/Cathedral Ceilings, Skylight(s), Hardwood Floors, First Floor Bedroom, First Floor Laundry, First Floor Full Bath | |
| Range, Microwave, Dishwasher, Refrigerator, Washer, Dryer, Stainless Steel Appliance(s) | |
| Not in DB | |
| — | |
| — | |
| — | |
| Gas Log |
Tax History
| Year | Property Taxes |
|---|---|
| 2015 | $10,149 |
Contact Agent
Nearby Similar Homes
Nearby Sold Comparables
Contact Agent
Listing Provided By
RE/MAX Synergy

