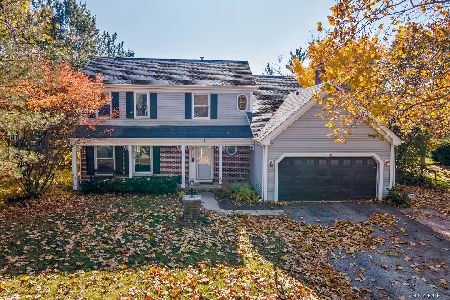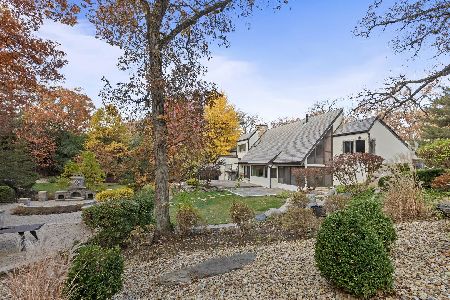22 Surrey Lane, Barrington Hills, Illinois 60010
$585,000
|
Sold
|
|
| Status: | Closed |
| Sqft: | 7,016 |
| Cost/Sqft: | $86 |
| Beds: | 4 |
| Baths: | 4 |
| Year Built: | 1988 |
| Property Taxes: | $15,409 |
| Days On Market: | 2174 |
| Lot Size: | 3,62 |
Description
Ranch living Barrington Hills style! Set on over 3.6 acres, this all brick hillside ranch has room to roam with over 7,000 square feet of finished living space. The circular drive brings you to the private courtyard entry and into the spacious foyer. The main floor area includes formal living and dining rooms, a spacious family room with a cozy fireplace and French doors to the upper deck, a large eat in kitchen with a well placed center island and planning desk. Just off of the kitchen is a fabulous sun room boasting a built-in grill-perfect for 3 seasons of entertaining and enjoying the natural Barrington Hills views. The bedroom wing amenities includes a spacious master suite with a walk-in closet and a master bath with a double sink vanity, jetted tub and separate shower. The additional 2 bedrooms are nicely sized with a shared hall bath. The lower walk out level is an amazing space with an enormous rec room with stone fireplace, full wet bar and office area. This area also includes a 4th bedroom, full kitchen and a full bathroom with a sauna making this perfect for an in-law space, boomerang kids or nanny suite! 3 car garage plus an additional 4th bay around the back with double doors for loads of extra storage for the "big toys". A fantastic opportunity to make this Barrington Hills Estate your own.
Property Specifics
| Single Family | |
| — | |
| Ranch,Walk-Out Ranch | |
| 1988 | |
| Full,Walkout | |
| CUSTOM | |
| No | |
| 3.62 |
| Mc Henry | |
| Plum Tree Hills | |
| — / Not Applicable | |
| None | |
| Private Well | |
| Septic-Private | |
| 10642925 | |
| 2020377003 |
Nearby Schools
| NAME: | DISTRICT: | DISTANCE: | |
|---|---|---|---|
|
Grade School
Countryside Elementary School |
220 | — | |
|
Middle School
Barrington Middle School - Stati |
220 | Not in DB | |
|
High School
Barrington High School |
220 | Not in DB | |
Property History
| DATE: | EVENT: | PRICE: | SOURCE: |
|---|---|---|---|
| 30 Mar, 2020 | Sold | $585,000 | MRED MLS |
| 24 Feb, 2020 | Under contract | $600,000 | MRED MLS |
| 20 Feb, 2020 | Listed for sale | $600,000 | MRED MLS |
Room Specifics
Total Bedrooms: 4
Bedrooms Above Ground: 4
Bedrooms Below Ground: 0
Dimensions: —
Floor Type: Carpet
Dimensions: —
Floor Type: Wood Laminate
Dimensions: —
Floor Type: Carpet
Full Bathrooms: 4
Bathroom Amenities: Whirlpool,Separate Shower,Double Sink
Bathroom in Basement: 1
Rooms: Office,Recreation Room,Kitchen,Foyer,Enclosed Porch
Basement Description: Finished,Exterior Access
Other Specifics
| 3 | |
| Concrete Perimeter | |
| Concrete | |
| Deck, Brick Paver Patio | |
| Horses Allowed | |
| 576 X 250 | |
| — | |
| Full | |
| Vaulted/Cathedral Ceilings, Skylight(s), Sauna/Steam Room, Bar-Wet, Hardwood Floors, Wood Laminate Floors, First Floor Bedroom, In-Law Arrangement, First Floor Laundry, First Floor Full Bath, Built-in Features, Walk-In Closet(s) | |
| Double Oven, Microwave, Dishwasher, Refrigerator, Bar Fridge, Washer, Dryer, Disposal, Indoor Grill, Cooktop, Built-In Oven, Water Softener Owned | |
| Not in DB | |
| Horse-Riding Area, Street Paved | |
| — | |
| — | |
| Wood Burning, Gas Log, Gas Starter |
Tax History
| Year | Property Taxes |
|---|---|
| 2020 | $15,409 |
Contact Agent
Nearby Similar Homes
Nearby Sold Comparables
Contact Agent
Listing Provided By
RE/MAX of Barrington







