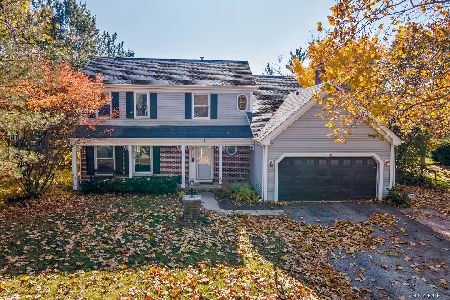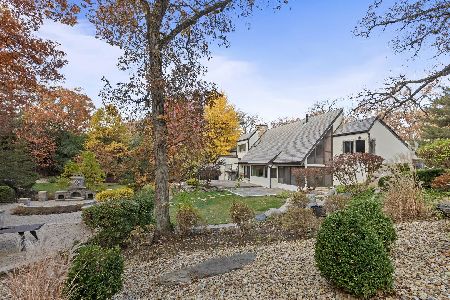30 Surrey Lane, Barrington Hills, Illinois 60010
$850,000
|
Sold
|
|
| Status: | Closed |
| Sqft: | 4,353 |
| Cost/Sqft: | $195 |
| Beds: | 4 |
| Baths: | 5 |
| Year Built: | 1987 |
| Property Taxes: | $14,861 |
| Days On Market: | 1306 |
| Lot Size: | 2,50 |
Description
If you love the outdoors, enjoy living in the beautiful rolling hills of Barrington Hills, perfect for walking, biking, and hiking! Situated on this very private 2.5 acres, this beautiful contemporary home has been updated. Before you walk into the home, you are welcomed with a spectacular exterior with all new siding, gutters, sidewalk and front door. As you enter the home, there are volume ceilings and large windows framing the gorgeous views of the backyard and beautiful pool and outdoor living area. Gleaming tile and hardwood offers a welcoming and warm elegance. The kitchen makes preparing meals a pleasure with plenty of white cabinetry, granite countertops and stainless-steel appliances. Enjoy the open floor plan and great flow of the dining room and living room with the double-sided fireplace as a focal point, making entertaining fun. The private and large master suite on the second level offers beautiful views of the yard. With a full walk-out lower level, accommodations for living and entertainment are plentiful with a full kitchen, 4TH bedroom, and full bath. There are even areas for exercise equipment, media and recreation--all open to an outdoor entertainment dream. With its gorgeous pool--complete with diving board and water slide--as well as a zipline, playhouse and raised gardens, activity abounds on the outside. Make a beautiful meal in the built-in outdoor kitchen and linger by the fireplace for conversation and BBQ. There are too many updates to list! The location is exceptional! The home is 12 minutes from downtown Barrington and fine dining and shopping, 15 minutes from big box stores, and 8 minutes to Good Shepherd Hospital. Only 5 minutes to the Fox River! If you are looking for a contemporary home, fully updated, where you can move through each season with comfort, ease, and plenty of activity, this is it!
Property Specifics
| Single Family | |
| — | |
| — | |
| 1987 | |
| — | |
| CUSTOM | |
| No | |
| 2.5 |
| Mc Henry | |
| — | |
| 0 / Not Applicable | |
| — | |
| — | |
| — | |
| 11458124 | |
| 2020377001 |
Nearby Schools
| NAME: | DISTRICT: | DISTANCE: | |
|---|---|---|---|
|
Grade School
Countryside Elementary School |
220 | — | |
|
Middle School
Barrington Middle School - Stati |
220 | Not in DB | |
|
High School
Barrington High School |
220 | Not in DB | |
Property History
| DATE: | EVENT: | PRICE: | SOURCE: |
|---|---|---|---|
| 11 Jun, 2010 | Sold | $500,000 | MRED MLS |
| 15 Mar, 2010 | Under contract | $525,000 | MRED MLS |
| — | Last price change | $579,000 | MRED MLS |
| 23 Mar, 2009 | Listed for sale | $689,900 | MRED MLS |
| 28 Mar, 2022 | Sold | $815,000 | MRED MLS |
| 8 Feb, 2022 | Under contract | $795,000 | MRED MLS |
| 7 Feb, 2022 | Listed for sale | $795,000 | MRED MLS |
| 6 Sep, 2022 | Sold | $850,000 | MRED MLS |
| 24 Jul, 2022 | Under contract | $850,000 | MRED MLS |
| 8 Jul, 2022 | Listed for sale | $850,000 | MRED MLS |














































































































Room Specifics
Total Bedrooms: 4
Bedrooms Above Ground: 4
Bedrooms Below Ground: 0
Dimensions: —
Floor Type: —
Dimensions: —
Floor Type: —
Dimensions: —
Floor Type: —
Full Bathrooms: 5
Bathroom Amenities: Whirlpool,Separate Shower,Double Sink
Bathroom in Basement: 1
Rooms: —
Basement Description: Finished
Other Specifics
| 3 | |
| — | |
| Asphalt | |
| — | |
| — | |
| 277X385X277X384 | |
| — | |
| — | |
| — | |
| — | |
| Not in DB | |
| — | |
| — | |
| — | |
| — |
Tax History
| Year | Property Taxes |
|---|---|
| 2010 | $14,021 |
| 2022 | $15,127 |
| 2022 | $14,861 |
Contact Agent
Nearby Similar Homes
Nearby Sold Comparables
Contact Agent
Listing Provided By
@properties Christie's International Real Estate







