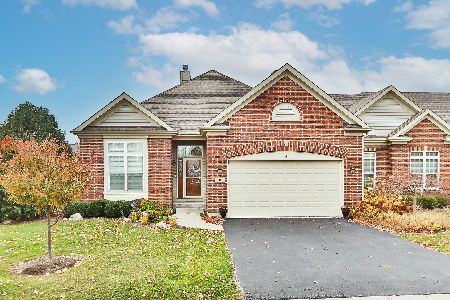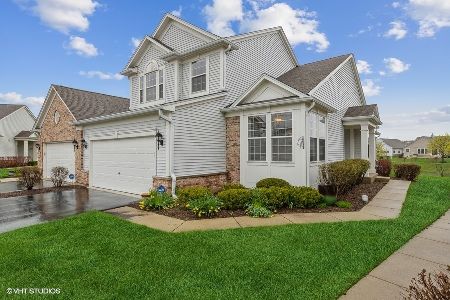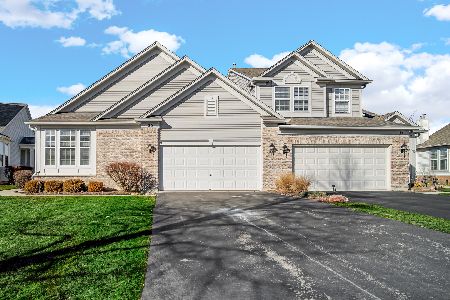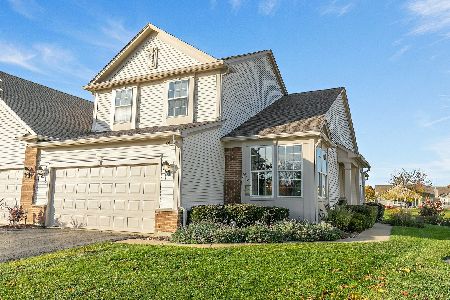22 Twickenham Court, Algonquin, Illinois 60102
$212,000
|
Sold
|
|
| Status: | Closed |
| Sqft: | 2,110 |
| Cost/Sqft: | $114 |
| Beds: | 3 |
| Baths: | 4 |
| Year Built: | 1999 |
| Property Taxes: | $7,454 |
| Days On Market: | 4713 |
| Lot Size: | 0,00 |
Description
You are going to LOVE all the living space this home offers you! Fabulous eatin kitch w/42" Hickory cabinetry opens to a great rm concept flr plan complete w/fireplace, volume ceiling, hrdwd floor and lovely sun room w/views of open space & large pond! 1st flr study. 1st flr MBR suite w/lux MBA & WIC. 2 BR's upstairs. Finished LL with BR's 4 & 5, full bath, expansive recreation room plus plenty of storage room too.
Property Specifics
| Condos/Townhomes | |
| 2 | |
| — | |
| 1999 | |
| Full | |
| — | |
| Yes | |
| — |
| Mc Henry | |
| Manchester Lakes Club | |
| 190 / Monthly | |
| Insurance,Lawn Care,Snow Removal | |
| Community Well | |
| Public Sewer | |
| 08283384 | |
| 0125351072 |
Nearby Schools
| NAME: | DISTRICT: | DISTANCE: | |
|---|---|---|---|
|
High School
Huntley High School |
158 | Not in DB | |
Property History
| DATE: | EVENT: | PRICE: | SOURCE: |
|---|---|---|---|
| 18 Jun, 2013 | Sold | $212,000 | MRED MLS |
| 8 Apr, 2013 | Under contract | $239,900 | MRED MLS |
| 4 Mar, 2013 | Listed for sale | $239,900 | MRED MLS |
| 22 Jun, 2022 | Sold | $385,000 | MRED MLS |
| 6 May, 2022 | Under contract | $369,999 | MRED MLS |
| 5 May, 2022 | Listed for sale | $369,999 | MRED MLS |
Room Specifics
Total Bedrooms: 5
Bedrooms Above Ground: 3
Bedrooms Below Ground: 2
Dimensions: —
Floor Type: Carpet
Dimensions: —
Floor Type: Carpet
Dimensions: —
Floor Type: Carpet
Dimensions: —
Floor Type: —
Full Bathrooms: 4
Bathroom Amenities: Separate Shower,Double Sink,Soaking Tub
Bathroom in Basement: 1
Rooms: Bonus Room,Bedroom 5,Eating Area,Recreation Room,Study,Heated Sun Room
Basement Description: Finished
Other Specifics
| 2 | |
| Concrete Perimeter | |
| Asphalt,Concrete | |
| Porch, Stamped Concrete Patio, Storms/Screens, End Unit | |
| Common Grounds,Landscaped,Pond(s) | |
| COMMON GROUNDS | |
| — | |
| Full | |
| Vaulted/Cathedral Ceilings, Hardwood Floors, First Floor Bedroom, In-Law Arrangement, First Floor Laundry, First Floor Full Bath | |
| Range, Microwave, Dishwasher, Refrigerator, Washer, Dryer, Disposal | |
| Not in DB | |
| — | |
| — | |
| Park | |
| Gas Log |
Tax History
| Year | Property Taxes |
|---|---|
| 2013 | $7,454 |
| 2022 | $7,184 |
Contact Agent
Nearby Similar Homes
Nearby Sold Comparables
Contact Agent
Listing Provided By
RE/MAX of Barrington







