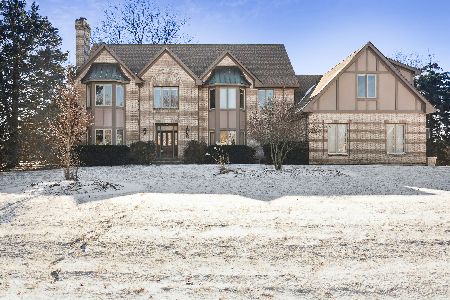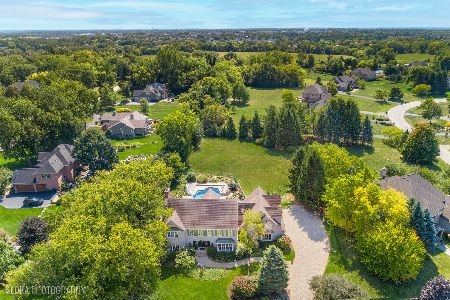22 Wedgewood Drive, Hawthorn Woods, Illinois 60047
$640,000
|
Sold
|
|
| Status: | Closed |
| Sqft: | 5,558 |
| Cost/Sqft: | $121 |
| Beds: | 4 |
| Baths: | 4 |
| Year Built: | 1990 |
| Property Taxes: | $16,468 |
| Days On Market: | 5050 |
| Lot Size: | 0,90 |
Description
You'll never outgrow this home. Chef size kitchen, SS appliances, huge granite island, walk-in pantry, 1st floor office, fireplaces in family rm, living rm & basement. Jack-n-Jill bath, in-law BR, 2 story foyer & family rm, high ceilings, HUGE bonus rm, front split & rear staircase. Bedroom with loft, family room filled with a wall of windows and skylights. Finished lower level with exercise, workshop and rec rooms
Property Specifics
| Single Family | |
| — | |
| — | |
| 1990 | |
| Full | |
| CUSTOM | |
| No | |
| 0.9 |
| Lake | |
| Copperfield | |
| 125 / Annual | |
| Other | |
| Private Well | |
| Septic-Private | |
| 08028607 | |
| 14082070020000 |
Nearby Schools
| NAME: | DISTRICT: | DISTANCE: | |
|---|---|---|---|
|
Grade School
Spencer Loomis Elementary School |
95 | — | |
|
Middle School
Lake Zurich Middle - N Campus |
95 | Not in DB | |
|
High School
Lake Zurich High School |
95 | Not in DB | |
Property History
| DATE: | EVENT: | PRICE: | SOURCE: |
|---|---|---|---|
| 8 Aug, 2012 | Sold | $640,000 | MRED MLS |
| 20 Jun, 2012 | Under contract | $675,000 | MRED MLS |
| 28 Mar, 2012 | Listed for sale | $675,000 | MRED MLS |
| 19 Jan, 2026 | Listed for sale | $689,900 | MRED MLS |
Room Specifics
Total Bedrooms: 4
Bedrooms Above Ground: 4
Bedrooms Below Ground: 0
Dimensions: —
Floor Type: Carpet
Dimensions: —
Floor Type: Carpet
Dimensions: —
Floor Type: Carpet
Full Bathrooms: 4
Bathroom Amenities: Whirlpool,Steam Shower,Double Sink
Bathroom in Basement: 0
Rooms: Bonus Room,Deck,Eating Area,Exercise Room,Foyer,Loft,Office,Pantry,Sitting Room,Utility Room-1st Floor
Basement Description: Partially Finished
Other Specifics
| 3 | |
| Concrete Perimeter | |
| Asphalt,Side Drive | |
| Deck | |
| Landscaped | |
| 81X53X104X156X150X276 | |
| Interior Stair | |
| Full | |
| Vaulted/Cathedral Ceilings, Skylight(s), Bar-Wet, Hardwood Floors, In-Law Arrangement, First Floor Laundry | |
| Range, Microwave, Dishwasher, Refrigerator, Washer, Dryer, Stainless Steel Appliance(s) | |
| Not in DB | |
| Street Paved | |
| — | |
| — | |
| Wood Burning, Gas Starter |
Tax History
| Year | Property Taxes |
|---|---|
| 2012 | $16,468 |
Contact Agent
Nearby Similar Homes
Nearby Sold Comparables
Contact Agent
Listing Provided By
Jameson Sotheby's International Realty






