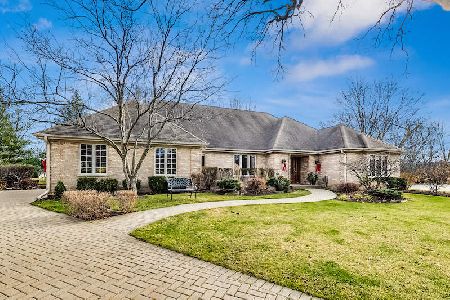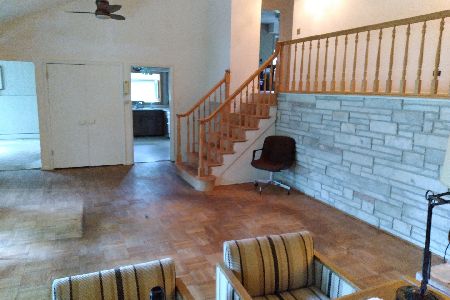22 Yorkshire Woods, Oak Brook, Illinois 60523
$1,910,865
|
Sold
|
|
| Status: | Closed |
| Sqft: | 6,434 |
| Cost/Sqft: | $303 |
| Beds: | 5 |
| Baths: | 6 |
| Year Built: | 2006 |
| Property Taxes: | $21,341 |
| Days On Market: | 258 |
| Lot Size: | 0,44 |
Description
TIMELESS custom-built French Provincial home nestled on a picturesque half-acre wooded lot. Designed with elegance and functionality in mind, this sprawling 6400 sq. ft. 5-bedroom, 5.5-bath residence offers an ideal blend of luxury and comfort. The main level features a gracious open floorplan with soaring ceilings, an entertainer's dream kitchen with high-end appliances (Thermador, Bosch) breakfast room, and a cozy stone fireplace in the family room overlooking the serene backyard. Enjoy seamless indoor-outdoor living with a large deck and separate stamped concrete patio with a fire pit-perfect for gatherings. Main level also includes a formal dining room, office, butler's pantry, mudroom, laundry center, and a private bedroom suite w/full bath. Upstairs, find four spacious bedrooms each with ensuite baths, including a luxurious primary suite with a two-sided fireplace, coffee station, spa-like bath with heated floor and towel rack, dual vanities, soaker tub, walk-in shower, water closet, and a large walk-in closet. The fully finished basement with high ceilings offers incredible flex space: a large living area, bar, game room, fitness space, full bath, and deluxe home theater. Professionally landscaped and boasting a 4-car garage, this home is move-in ready with neutral finishes throughout. A true retreat with room to live, work, and play. (2) new HVAC systems (2025), Interior Paint & Carpet (2025), New Concrete Driveway (2021), radiant heat, EV charging outlet in garage, whole house sound system, Generator, CAT6 Cable & Fiberoptic throughout. Super low Oak Brook taxes!
Property Specifics
| Single Family | |
| — | |
| — | |
| 2006 | |
| — | |
| — | |
| No | |
| 0.44 |
| — | |
| Yorkshire Woods | |
| 100 / Annual | |
| — | |
| — | |
| — | |
| 12394139 | |
| 0624102003 |
Nearby Schools
| NAME: | DISTRICT: | DISTANCE: | |
|---|---|---|---|
|
Grade School
Jackson Elementary School |
205 | — | |
|
Middle School
Bryan Middle School |
205 | Not in DB | |
|
High School
York Community High School |
205 | Not in DB | |
Property History
| DATE: | EVENT: | PRICE: | SOURCE: |
|---|---|---|---|
| 30 Jul, 2010 | Sold | $1,174,900 | MRED MLS |
| 17 May, 2010 | Under contract | $1,174,900 | MRED MLS |
| — | Last price change | $1,188,000 | MRED MLS |
| 29 Jan, 2010 | Listed for sale | $1,188,000 | MRED MLS |
| 18 Jul, 2025 | Sold | $1,910,865 | MRED MLS |
| 21 Jun, 2025 | Under contract | $1,950,000 | MRED MLS |
| 16 Jun, 2025 | Listed for sale | $1,950,000 | MRED MLS |



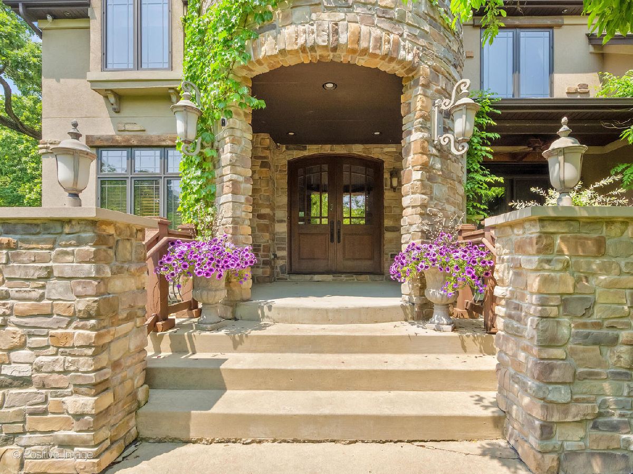


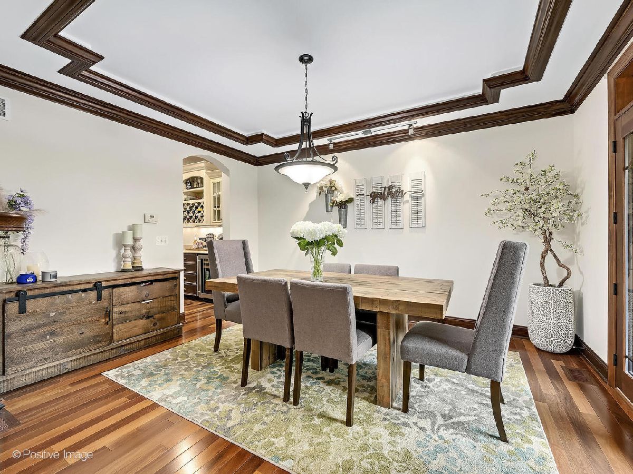

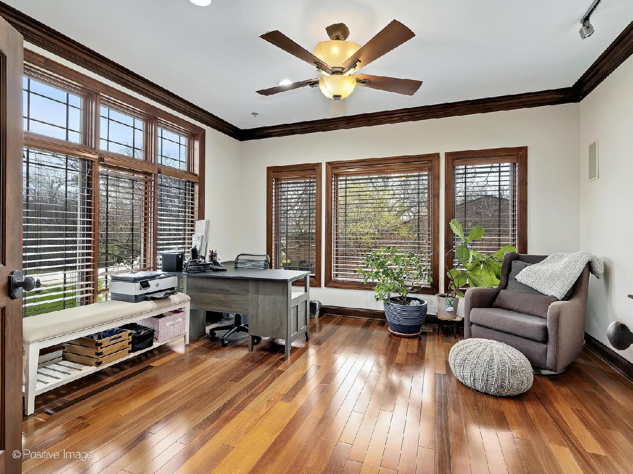








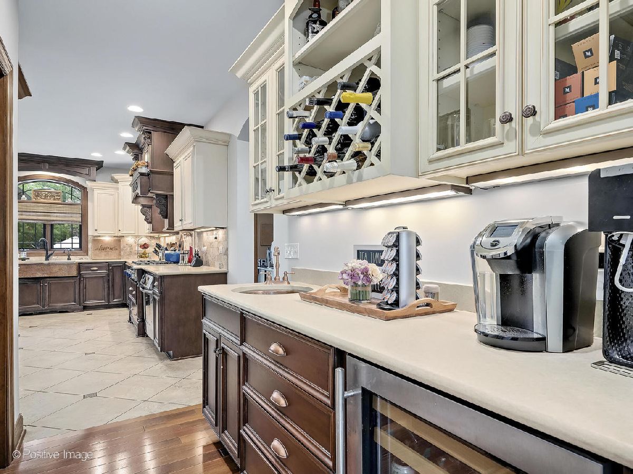
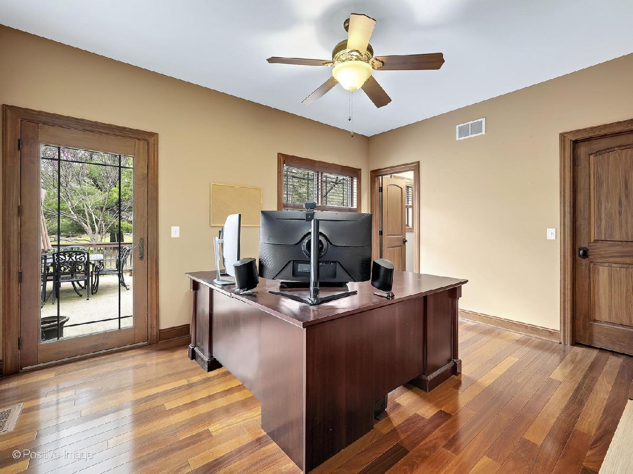




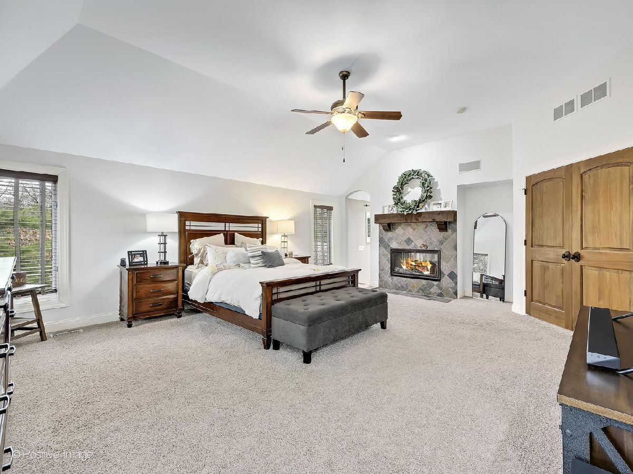
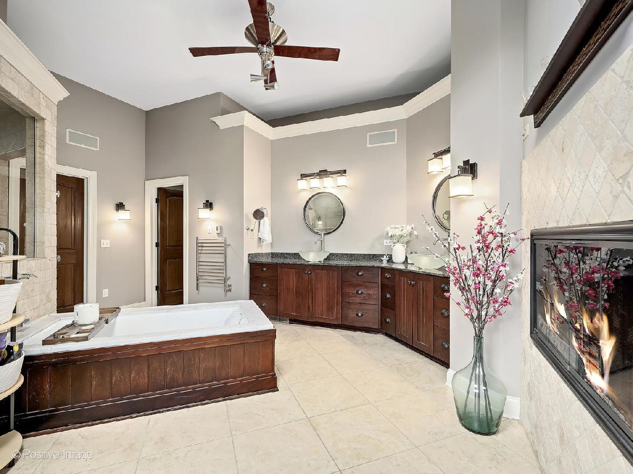



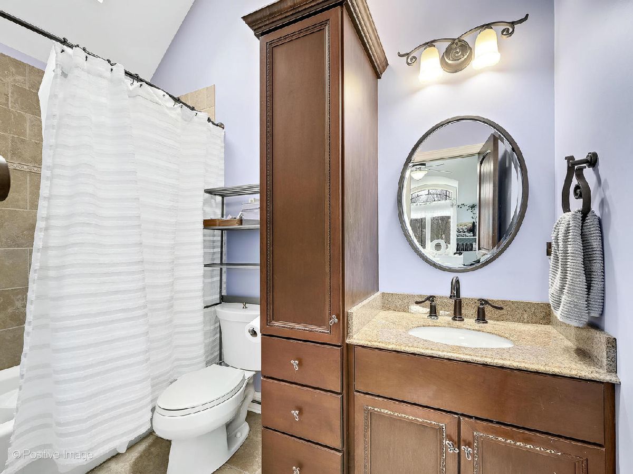


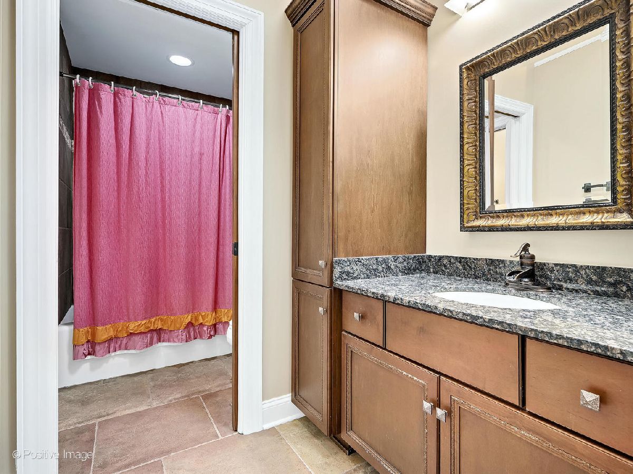





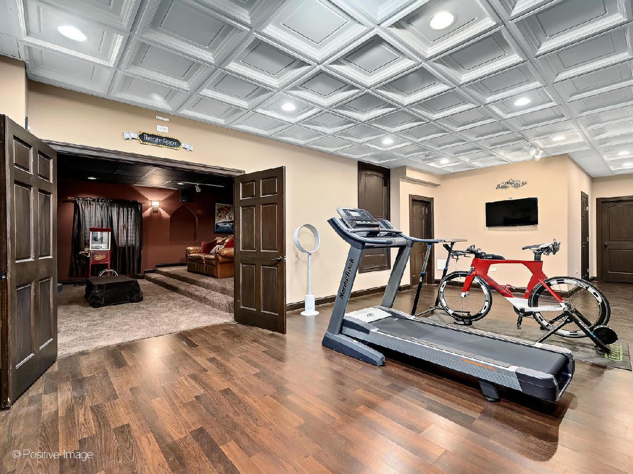

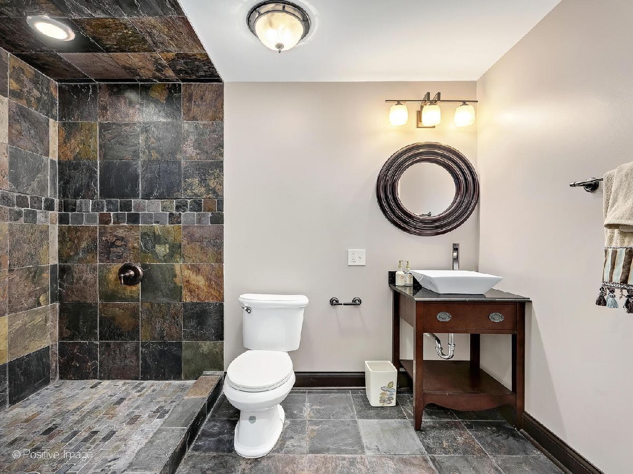





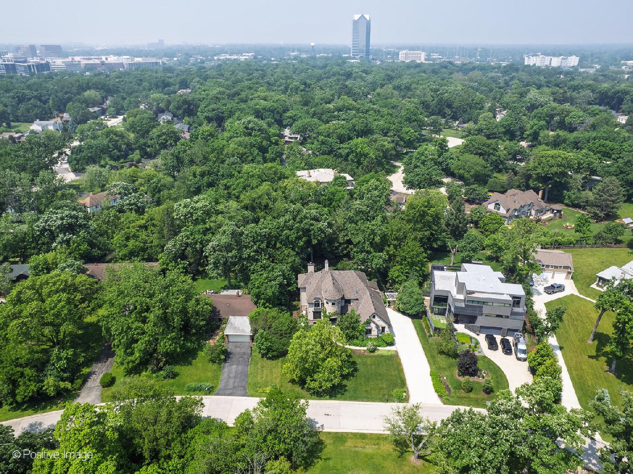




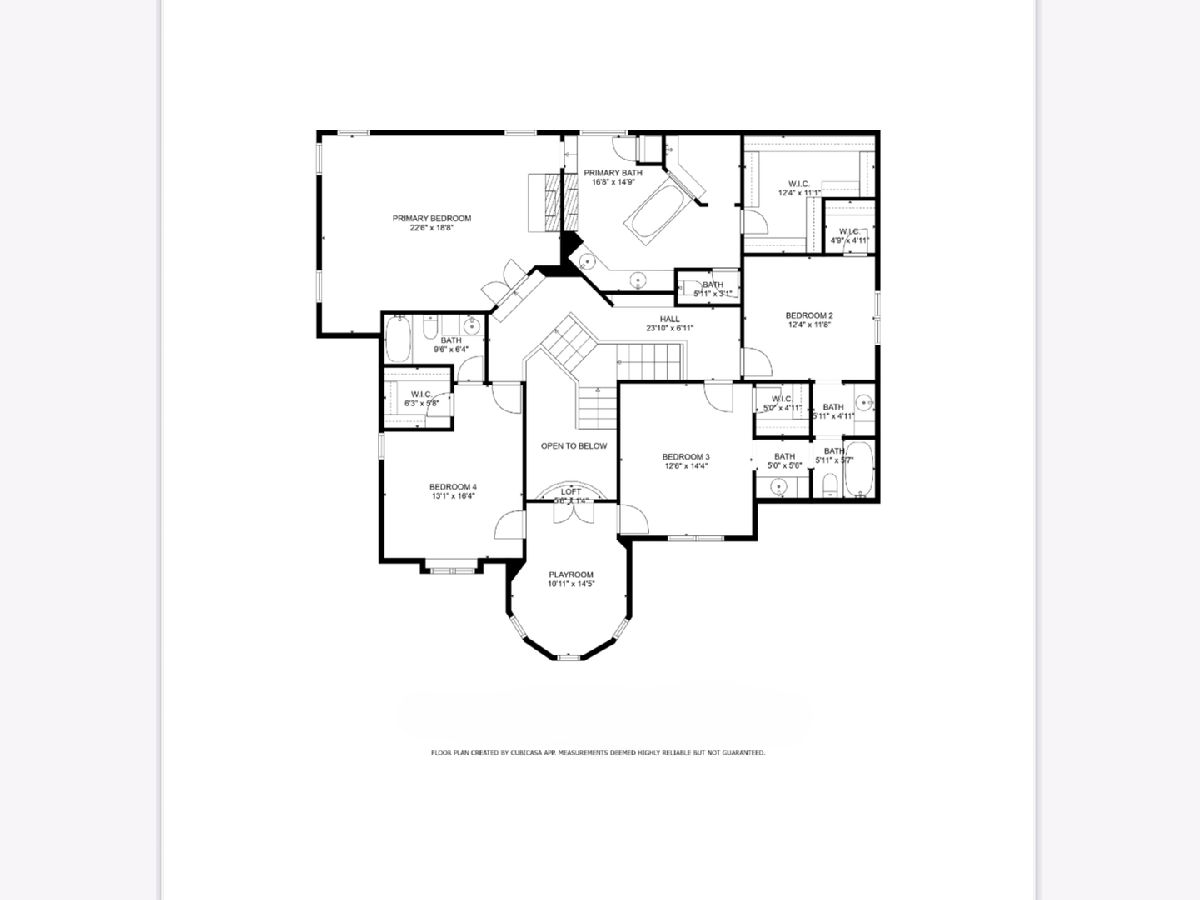

Room Specifics
Total Bedrooms: 5
Bedrooms Above Ground: 5
Bedrooms Below Ground: 0
Dimensions: —
Floor Type: —
Dimensions: —
Floor Type: —
Dimensions: —
Floor Type: —
Dimensions: —
Floor Type: —
Full Bathrooms: 6
Bathroom Amenities: Double Sink,Soaking Tub
Bathroom in Basement: 1
Rooms: —
Basement Description: —
Other Specifics
| 4 | |
| — | |
| — | |
| — | |
| — | |
| 100 X 194 | |
| — | |
| — | |
| — | |
| — | |
| Not in DB | |
| — | |
| — | |
| — | |
| — |
Tax History
| Year | Property Taxes |
|---|---|
| 2010 | $9,923 |
| 2025 | $21,341 |
Contact Agent
Nearby Sold Comparables
Contact Agent
Listing Provided By
Compass



