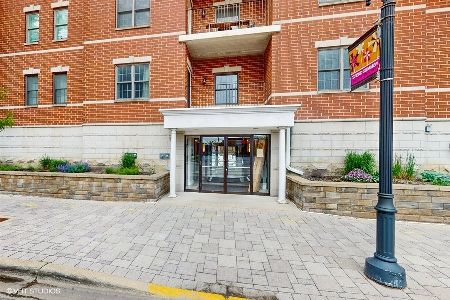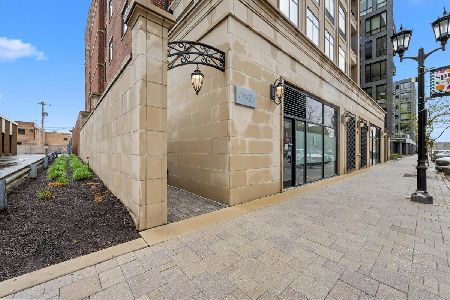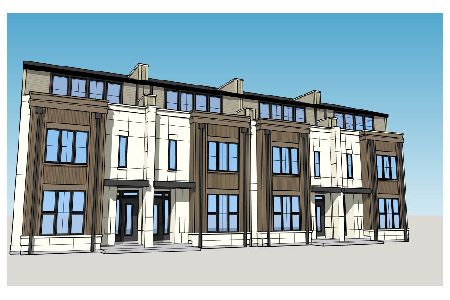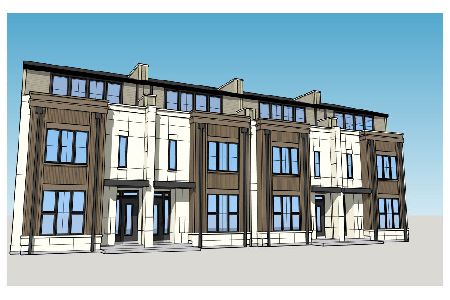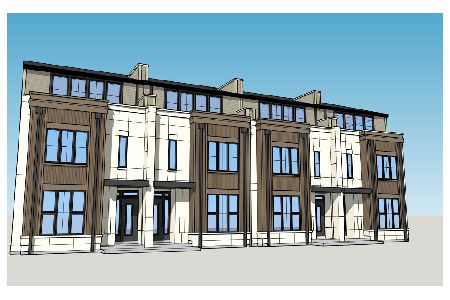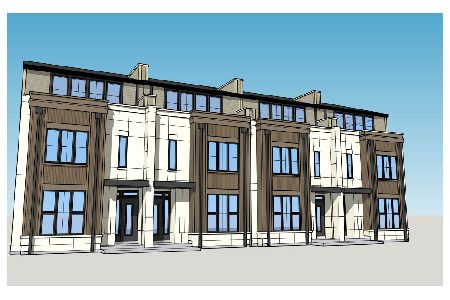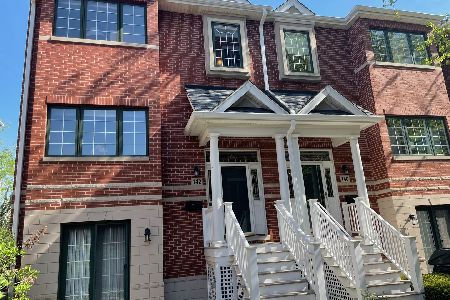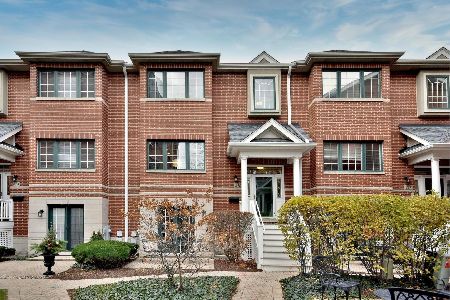220 Addison Avenue, Elmhurst, Illinois 60126
$477,500
|
Sold
|
|
| Status: | Closed |
| Sqft: | 2,067 |
| Cost/Sqft: | $242 |
| Beds: | 2 |
| Baths: | 3 |
| Year Built: | 2001 |
| Property Taxes: | $8,314 |
| Days On Market: | 2356 |
| Lot Size: | 0,00 |
Description
Set in the epicenter of Elmhurst's City Centre, the Market Square townhomes are some of the most sought after, affordable, modern townhomes Elmhurst has to offer. Walkable to everything - Metra, restaurants/bars, Wilder Park and Museum Campus, and Hawthorne/IC elementary schools. The main level living space offers all hardwood floors and an open layout with a large living room with has fireplace, powder room, eat in kitchen, peninsula island, and deck for entertaining. Upstairs has a large master with a spacious master bath and closets, a 2nd bedroom with attached full bath, and laundry. The ground level offers access to your attached 2 car garage and a walkout family room with sliding doors flowing to a paver brick seating area. The basement can function as an office, workout room, or 3rd bedroom.
Property Specifics
| Condos/Townhomes | |
| 3 | |
| — | |
| 2001 | |
| Partial | |
| TOWNHOME | |
| No | |
| — |
| Du Page | |
| Market Square | |
| 390 / Monthly | |
| Insurance,Exterior Maintenance,Lawn Care,Snow Removal | |
| Lake Michigan,Public | |
| Public Sewer | |
| 10477331 | |
| 0602213020 |
Nearby Schools
| NAME: | DISTRICT: | DISTANCE: | |
|---|---|---|---|
|
Grade School
Hawthorne Elementary School |
205 | — | |
|
Middle School
Sandburg Middle School |
205 | Not in DB | |
|
High School
York Community High School |
205 | Not in DB | |
Property History
| DATE: | EVENT: | PRICE: | SOURCE: |
|---|---|---|---|
| 21 Jun, 2013 | Sold | $407,000 | MRED MLS |
| 16 Apr, 2013 | Under contract | $420,000 | MRED MLS |
| 14 Apr, 2013 | Listed for sale | $420,000 | MRED MLS |
| 27 Sep, 2019 | Sold | $477,500 | MRED MLS |
| 31 Aug, 2019 | Under contract | $499,900 | MRED MLS |
| 7 Aug, 2019 | Listed for sale | $499,900 | MRED MLS |
Room Specifics
Total Bedrooms: 2
Bedrooms Above Ground: 2
Bedrooms Below Ground: 0
Dimensions: —
Floor Type: Carpet
Full Bathrooms: 3
Bathroom Amenities: Whirlpool,Separate Shower,Double Sink
Bathroom in Basement: 0
Rooms: Recreation Room
Basement Description: Finished
Other Specifics
| 2 | |
| Concrete Perimeter | |
| Concrete | |
| Balcony, Patio, Storms/Screens, End Unit | |
| Corner Lot | |
| 25 X 50 | |
| — | |
| Full | |
| Hardwood Floors, Laundry Hook-Up in Unit, Storage | |
| Range, Microwave, Dishwasher, Refrigerator, Washer, Dryer, Disposal | |
| Not in DB | |
| — | |
| — | |
| — | |
| Gas Log, Gas Starter |
Tax History
| Year | Property Taxes |
|---|---|
| 2013 | $6,834 |
| 2019 | $8,314 |
Contact Agent
Nearby Similar Homes
Nearby Sold Comparables
Contact Agent
Listing Provided By
Berkshire Hathaway HomeServices Prairie Path REALT

