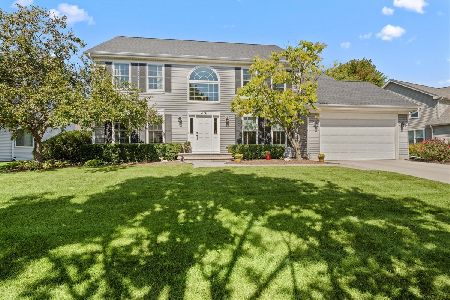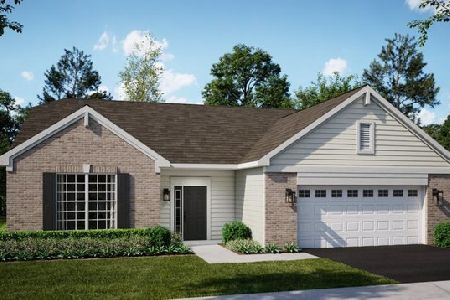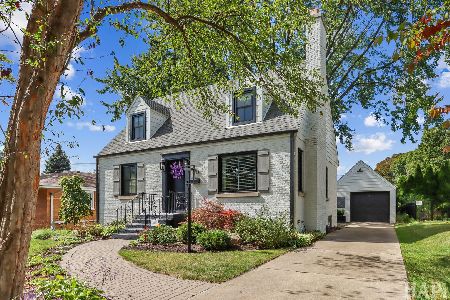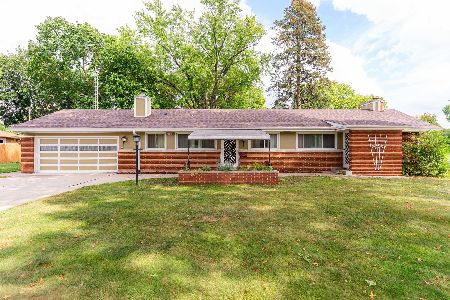220 Alschuler Drive, Aurora, Illinois 60506
$247,000
|
Sold
|
|
| Status: | Closed |
| Sqft: | 1,802 |
| Cost/Sqft: | $144 |
| Beds: | 3 |
| Baths: | 2 |
| Year Built: | 1957 |
| Property Taxes: | $6,815 |
| Days On Market: | 1950 |
| Lot Size: | 0,29 |
Description
Welcome to this beautifully maintained 3 bedroom 2 bathroom open concept home located near the historical district of Aurora. In a quiet established neighborhood with mature trees close to shopping and schools. This house features granite counter tops, maple cabinets, ss appliances, gleaming hardwood floors, large cozy family room with wood burning fireplace, ceramic tile floors in the bathrooms, newer washer & dryer, ceiling fans throughout, tons of storage, peaceful sunroom looking into fenced-in backyard with flower gardens, fire pit, large concrete patio, Hot Tub, and insulated shed for storage. 2 car garage with work benches. New Electric water heater installed July 2020.
Property Specifics
| Single Family | |
| — | |
| Tri-Level | |
| 1957 | |
| None | |
| — | |
| No | |
| 0.29 |
| Kane | |
| Alschuler | |
| 0 / Not Applicable | |
| None | |
| Public | |
| Public Sewer | |
| 10770156 | |
| 1519431005 |
Nearby Schools
| NAME: | DISTRICT: | DISTANCE: | |
|---|---|---|---|
|
Grade School
Freeman Elementary School |
129 | — | |
|
Middle School
Washington Middle School |
129 | Not in DB | |
|
High School
West Aurora High School |
129 | Not in DB | |
Property History
| DATE: | EVENT: | PRICE: | SOURCE: |
|---|---|---|---|
| 28 Jun, 2013 | Sold | $196,000 | MRED MLS |
| 28 May, 2013 | Under contract | $205,000 | MRED MLS |
| — | Last price change | $215,000 | MRED MLS |
| 28 Mar, 2013 | Listed for sale | $215,000 | MRED MLS |
| 18 Sep, 2020 | Sold | $247,000 | MRED MLS |
| 29 Jul, 2020 | Under contract | $259,000 | MRED MLS |
| — | Last price change | $269,900 | MRED MLS |
| 5 Jul, 2020 | Listed for sale | $269,900 | MRED MLS |
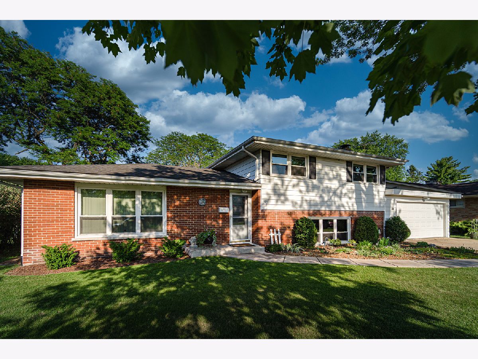
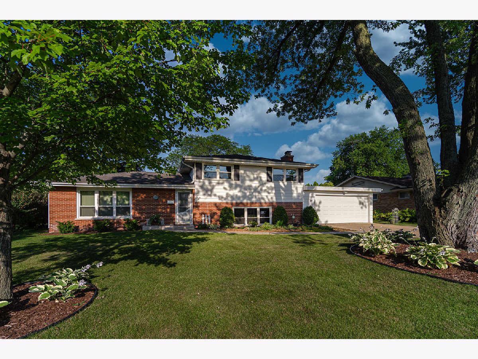
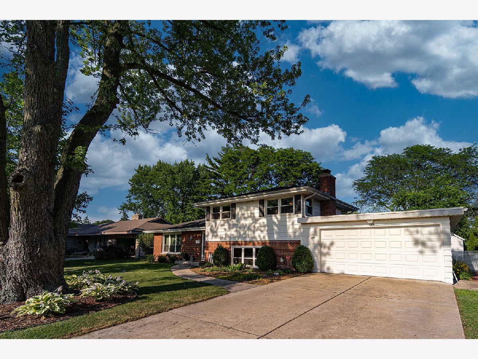
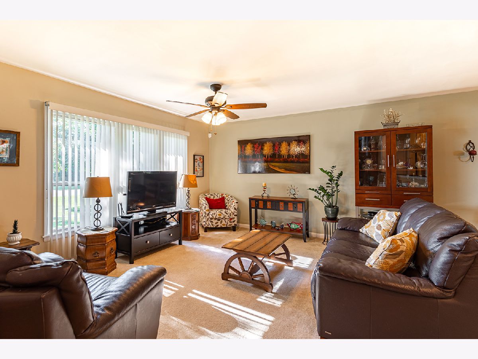
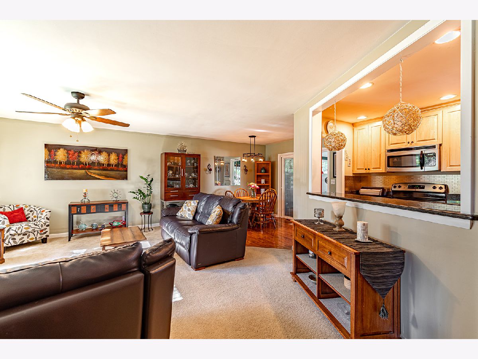
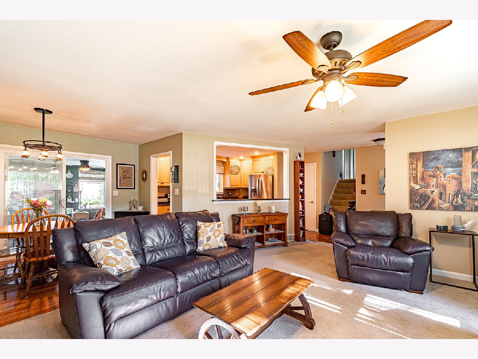
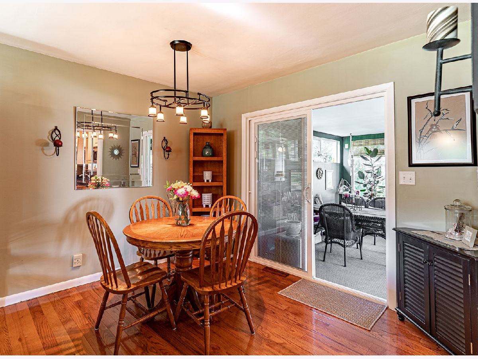
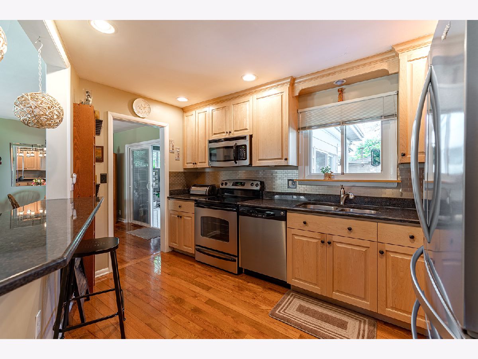
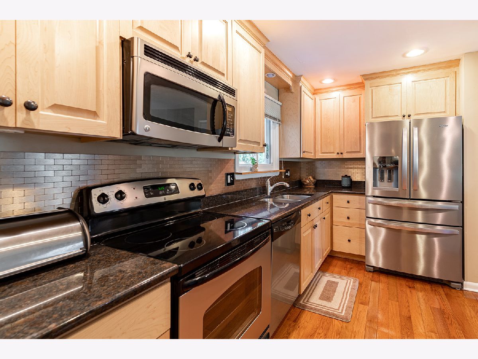
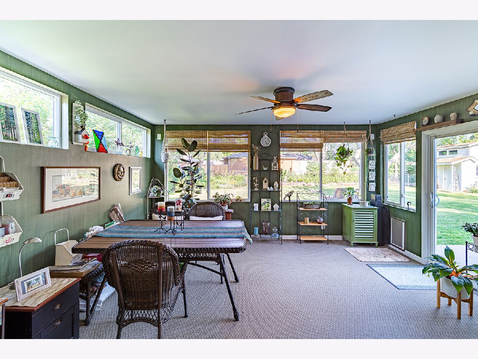
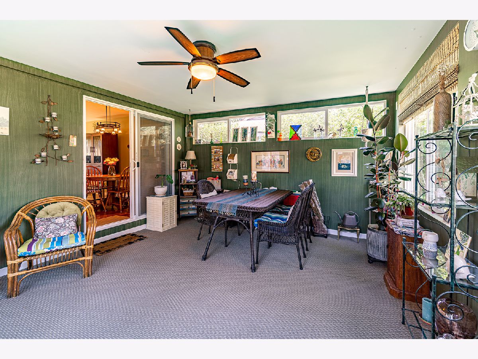
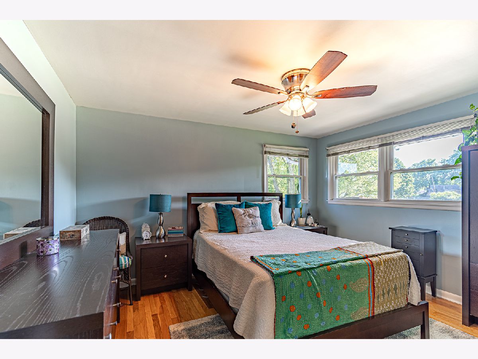
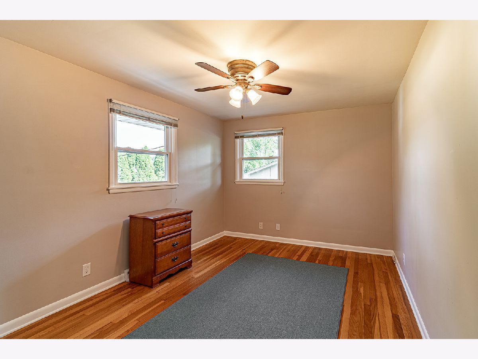
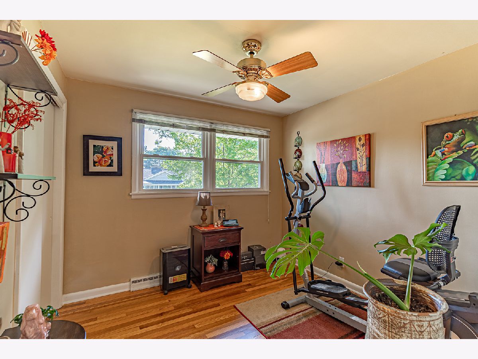
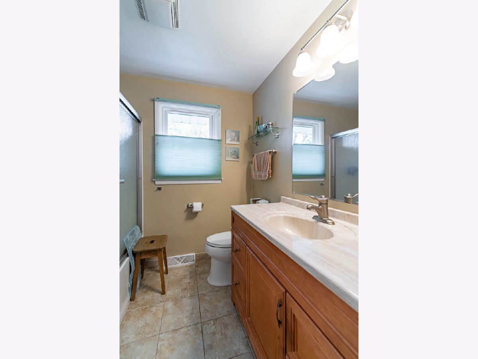
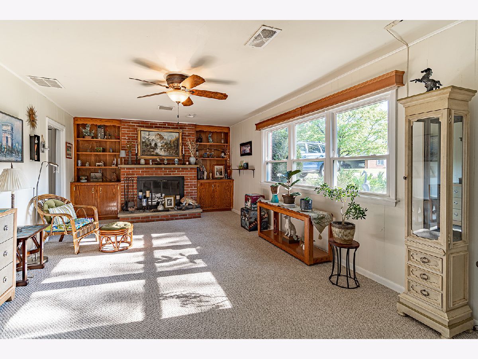
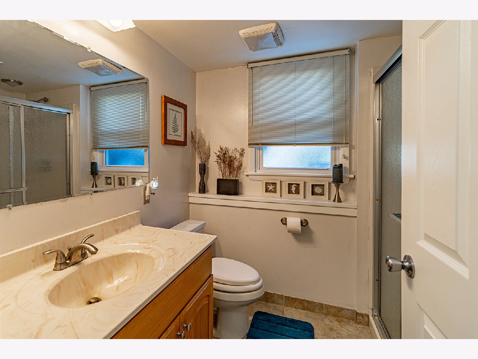
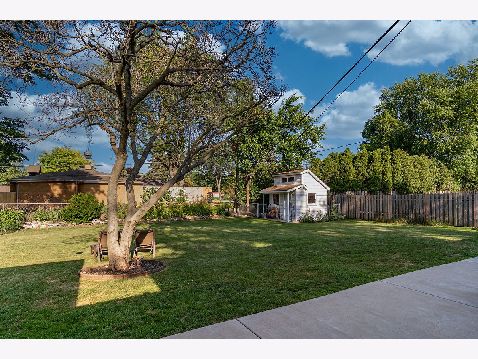
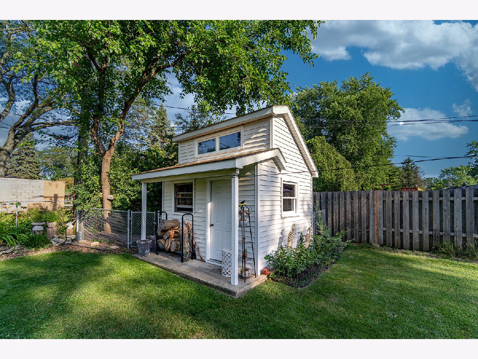
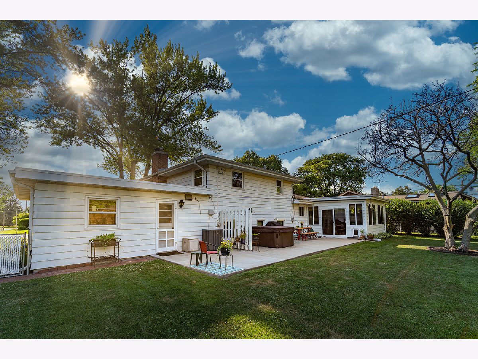
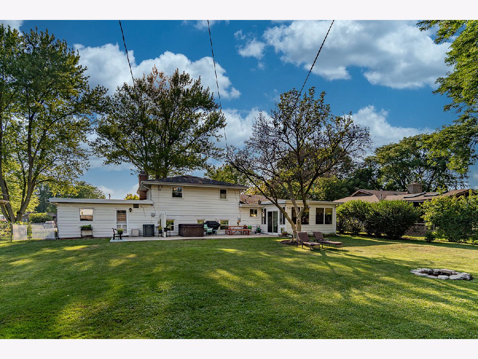
Room Specifics
Total Bedrooms: 3
Bedrooms Above Ground: 3
Bedrooms Below Ground: 0
Dimensions: —
Floor Type: Hardwood
Dimensions: —
Floor Type: Hardwood
Full Bathrooms: 2
Bathroom Amenities: —
Bathroom in Basement: 0
Rooms: Heated Sun Room,Attic
Basement Description: None
Other Specifics
| 2 | |
| — | |
| — | |
| — | |
| — | |
| 90 X 140 | |
| — | |
| None | |
| Hardwood Floors | |
| Range, Microwave, Dishwasher, Refrigerator, Washer, Dryer, Stainless Steel Appliance(s) | |
| Not in DB | |
| — | |
| — | |
| — | |
| Wood Burning |
Tax History
| Year | Property Taxes |
|---|---|
| 2013 | $5,652 |
| 2020 | $6,815 |
Contact Agent
Nearby Similar Homes
Nearby Sold Comparables
Contact Agent
Listing Provided By
Kettley & Co. Inc. - Yorkville

