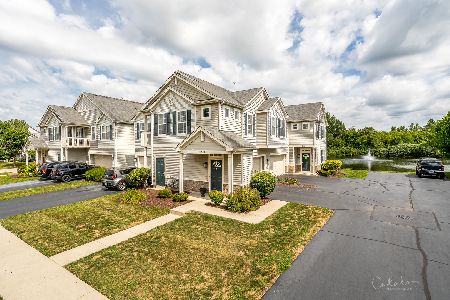220 Bakers Drive, Lakemoor, Illinois 60051
$136,000
|
Sold
|
|
| Status: | Closed |
| Sqft: | 1,526 |
| Cost/Sqft: | $94 |
| Beds: | 2 |
| Baths: | 2 |
| Year Built: | 2004 |
| Property Taxes: | $4,416 |
| Days On Market: | 2579 |
| Lot Size: | 0,00 |
Description
When only the best of the best will do! Rare waterfront location with breathtaking views of the waterfall from every window! Make an entrance in to the grand 2 story foyer and feel the luxury of home. This large open concept model is loaded with upgrades including ss appliances, 6 panel doors, plenty of huge closets and storage space throughout, vaulted ceilings, large deck off separate dining room overlooking the waterfall and one of the few models that connect to the walking and jogging paths. The master offers vaulted ceilings, connecting master bath, wonderful extra large walk in closet with organizers and an additional sitting area. A large 2nd bedroom with a walk in closet, and laundry room complete the 2nd floor. Attached 2 car garage with extra parking off side. Play park within walking distance. Gorgeous end unit! Truly the best of the best and a must see. Welcome home. You're going to love it here!
Property Specifics
| Condos/Townhomes | |
| 2 | |
| — | |
| 2004 | |
| None | |
| HICKORY | |
| Yes | |
| — |
| Mc Henry | |
| The Glen At Lakemoor Farms | |
| 202 / Monthly | |
| Insurance,Exterior Maintenance,Lawn Care,Snow Removal | |
| Public | |
| Public Sewer | |
| 10141366 | |
| 1032284004 |
Nearby Schools
| NAME: | DISTRICT: | DISTANCE: | |
|---|---|---|---|
|
Grade School
Hilltop Elementary School |
15 | — | |
|
Middle School
Mchenry Middle School |
15 | Not in DB | |
|
High School
Mchenry High School-east Campus |
156 | Not in DB | |
Property History
| DATE: | EVENT: | PRICE: | SOURCE: |
|---|---|---|---|
| 9 Nov, 2015 | Sold | $124,450 | MRED MLS |
| 16 Sep, 2015 | Under contract | $129,900 | MRED MLS |
| 26 Jul, 2015 | Listed for sale | $129,900 | MRED MLS |
| 31 Jan, 2019 | Sold | $136,000 | MRED MLS |
| 31 Dec, 2018 | Under contract | $142,900 | MRED MLS |
| 20 Nov, 2018 | Listed for sale | $142,900 | MRED MLS |
Room Specifics
Total Bedrooms: 2
Bedrooms Above Ground: 2
Bedrooms Below Ground: 0
Dimensions: —
Floor Type: Carpet
Full Bathrooms: 2
Bathroom Amenities: —
Bathroom in Basement: 0
Rooms: Sitting Room
Basement Description: None
Other Specifics
| 2 | |
| Concrete Perimeter | |
| Asphalt | |
| Deck, Storms/Screens, End Unit | |
| Common Grounds,Corner Lot,Landscaped,Pond(s),Water View | |
| COMMON | |
| — | |
| Full | |
| Vaulted/Cathedral Ceilings, Wood Laminate Floors, Second Floor Laundry | |
| Range, Microwave, Dishwasher, Refrigerator, Washer, Dryer, Disposal, Stainless Steel Appliance(s) | |
| Not in DB | |
| — | |
| — | |
| Park | |
| — |
Tax History
| Year | Property Taxes |
|---|---|
| 2015 | $2,212 |
| 2019 | $4,416 |
Contact Agent
Nearby Similar Homes
Nearby Sold Comparables
Contact Agent
Listing Provided By
Coldwell Banker The Real Estate Group





