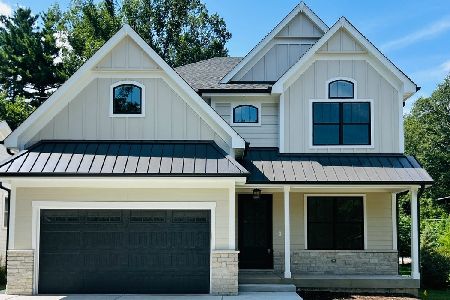220 Berkley Avenue, Elmhurst, Illinois 60126
$1,070,000
|
Sold
|
|
| Status: | Closed |
| Sqft: | 4,765 |
| Cost/Sqft: | $240 |
| Beds: | 4 |
| Baths: | 5 |
| Year Built: | 2017 |
| Property Taxes: | $20,990 |
| Days On Market: | 2096 |
| Lot Size: | 0,16 |
Description
Built with incredible attention to detail, this Island Construction beauty offers professionally chosen, timeless finishes and designer touches throughout. True to the quality of this well respected local builder, this home is a fabulous choice for the most discerning buyer looking for a prime Elmhurst location, spectacular curb appeal, and countess luxury amenities. 4,765sf of finished living space, brick and stone exterior and a superb College View location. The impressive chef's kitchen was created for entertaining. Custom cabinetry, butler's pantry with wine fridge, granite countertops, commercial grade appliances: 48" Wolf range with double oven and griddle, 42" Sub Zero Refrigerator, Wolf steam/convection oven, Asko dishwasher, Dorn Bracht fixtures and stainless steel Franke sinks with disposals. The impressive island was created for entertaining and family gatherings with seating for six. Extensive trim detail and 4" hardwood floors give this home a warm inviting feel. Main level powder room with designer lighting and a custom sink/vanity. The mud room has custom cabinetry plus a sink, bonus closet and access to the huge attached garage. The second level features four large bedrooms with volume ceilings, generous closet space, large laundry room with granite countertops, custom storage, plus a sink. The stunning master suite includes a spa inspired bathroom with luxurious style, heated floors, huge double vanity, steam shower and private water closet. Three spacious bedrooms offer an ideal layout with Jack and Jill private, well appointed bathrooms plus a gorgeous ensuite. The basement offers 1,331 additional square feet with a gorgeous bar with beverage center, fitness room, spacious 5th bedroom and beautiful full bathroom. The security system, Generac whole house generator, fenced in yard and sprinkler system add to the long list of upgrades! Walk to City Centre and the Metra Station from this stunning custom built residence in the heart of Elmhurst!
Property Specifics
| Single Family | |
| — | |
| Traditional | |
| 2017 | |
| Full | |
| — | |
| No | |
| 0.16 |
| Du Page | |
| College View | |
| — / Not Applicable | |
| None | |
| Lake Michigan,Public | |
| Public Sewer, Sewer-Storm | |
| 10695319 | |
| 0602311020 |
Nearby Schools
| NAME: | DISTRICT: | DISTANCE: | |
|---|---|---|---|
|
Grade School
Hawthorne Elementary School |
205 | — | |
|
Middle School
Sandburg Middle School |
205 | Not in DB | |
|
Alternate High School
York Community High School |
— | Not in DB | |
Property History
| DATE: | EVENT: | PRICE: | SOURCE: |
|---|---|---|---|
| 20 Oct, 2015 | Sold | $325,000 | MRED MLS |
| 13 Aug, 2015 | Under contract | $319,000 | MRED MLS |
| 13 Aug, 2015 | Listed for sale | $319,000 | MRED MLS |
| 26 Jun, 2020 | Sold | $1,070,000 | MRED MLS |
| 28 Apr, 2020 | Under contract | $1,145,000 | MRED MLS |
| 22 Apr, 2020 | Listed for sale | $1,145,000 | MRED MLS |
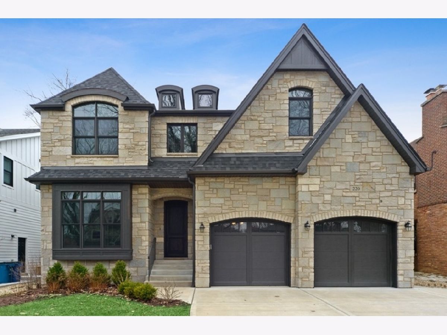
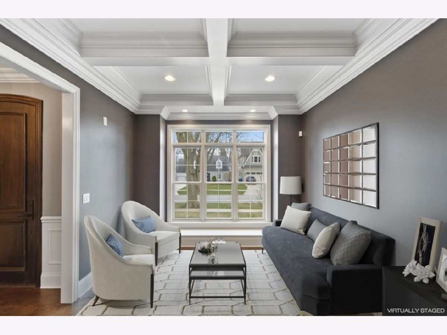
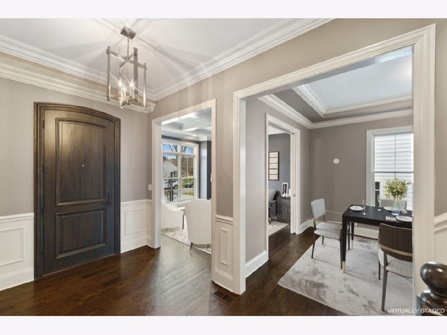
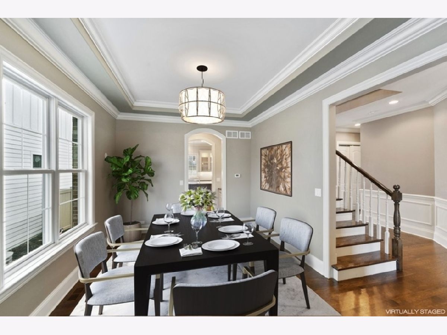
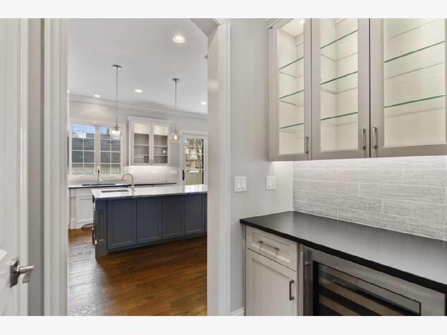
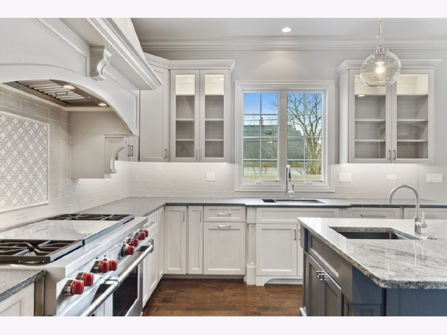

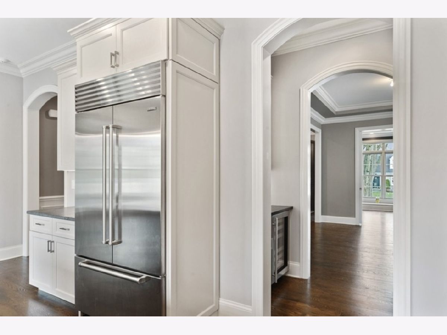

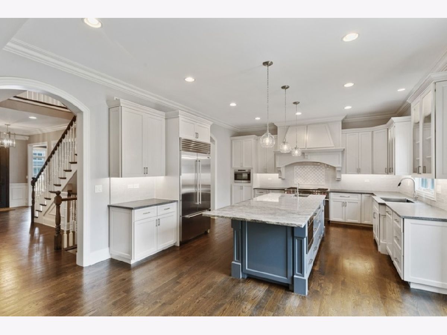
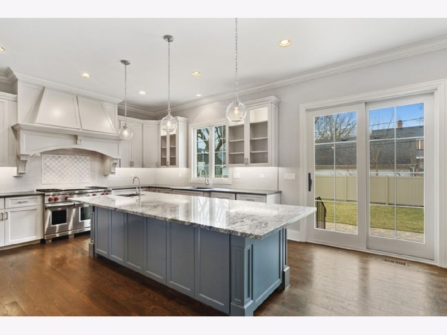
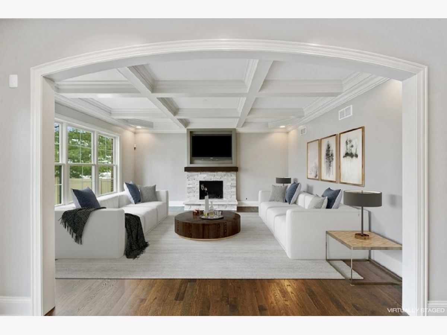
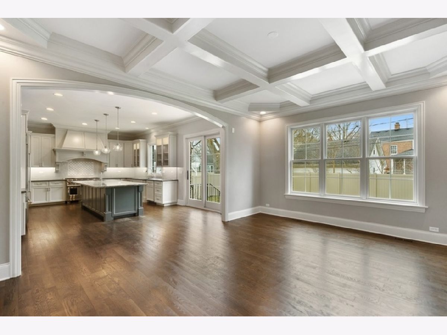

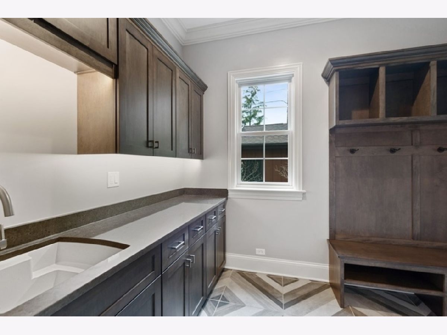

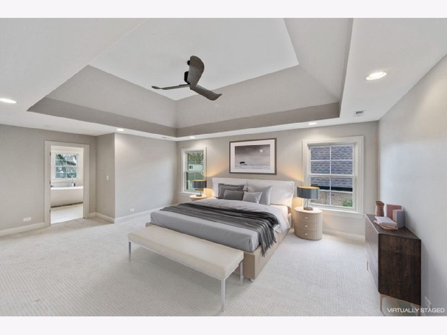
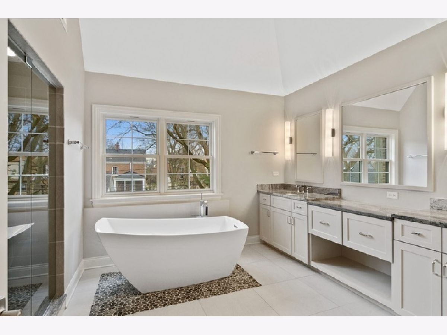

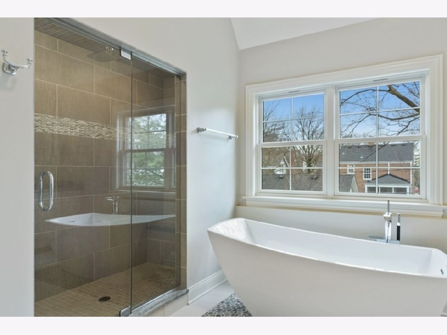
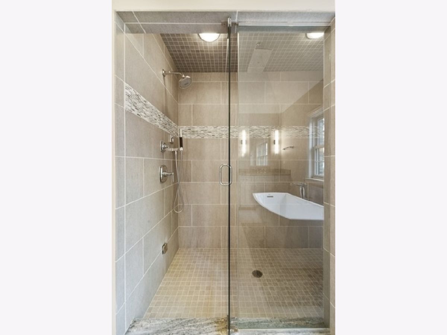

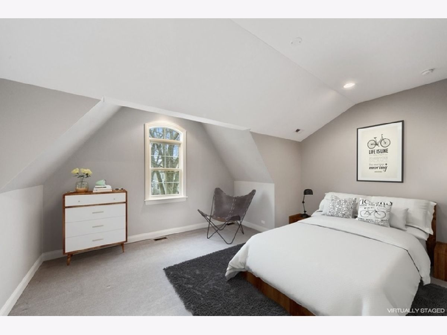
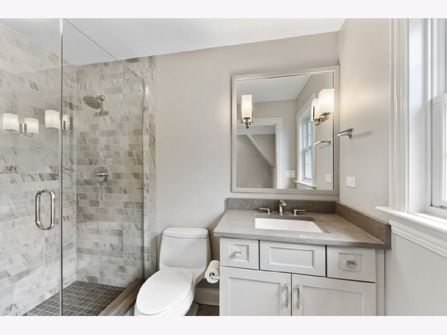
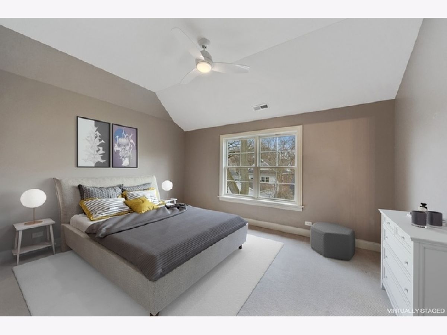
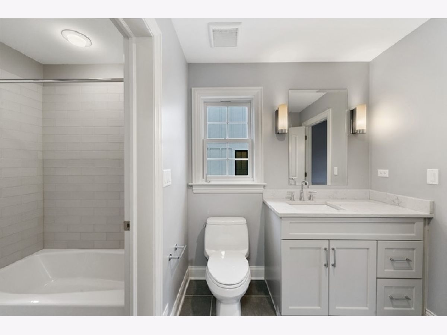




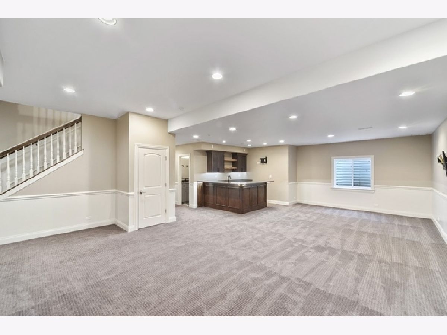


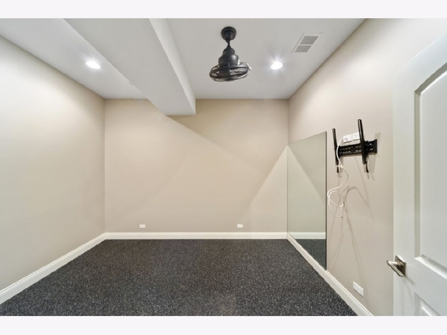
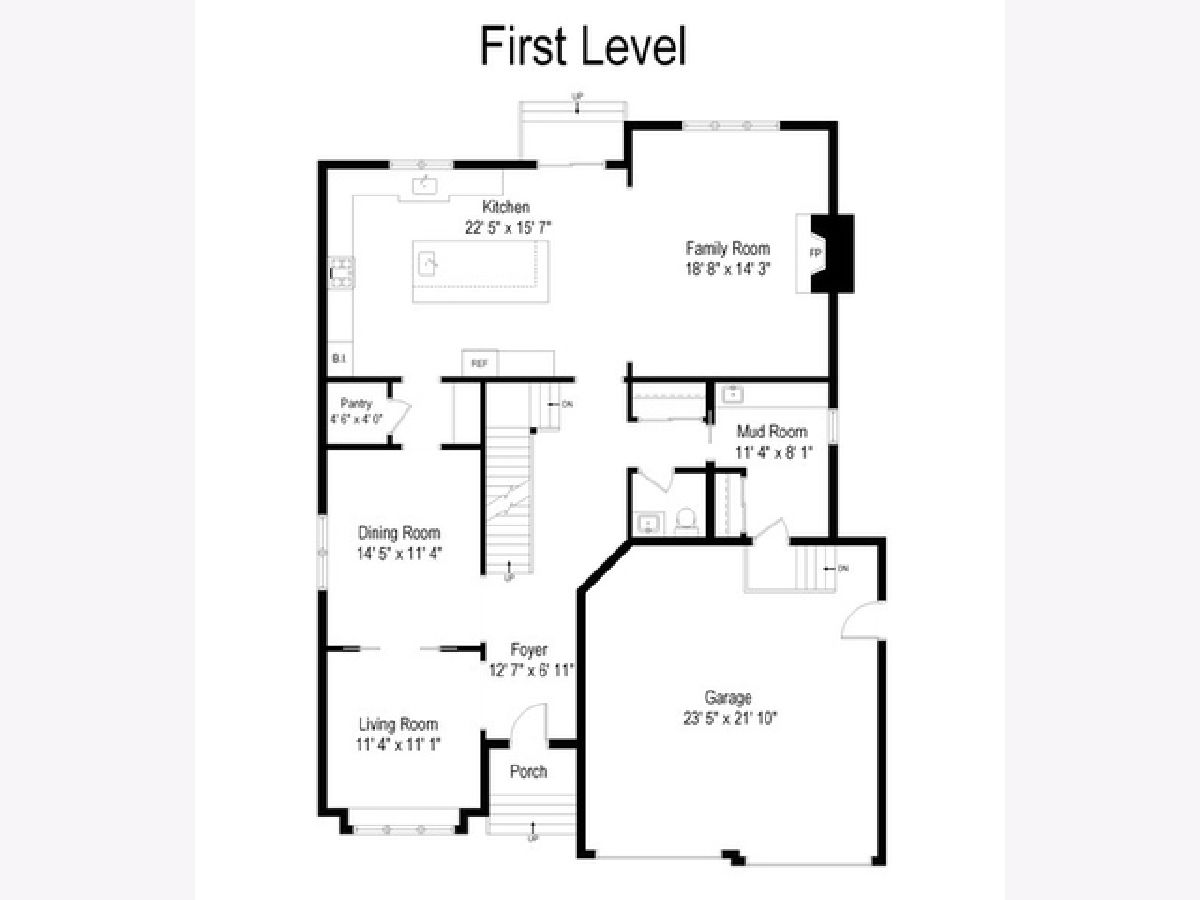
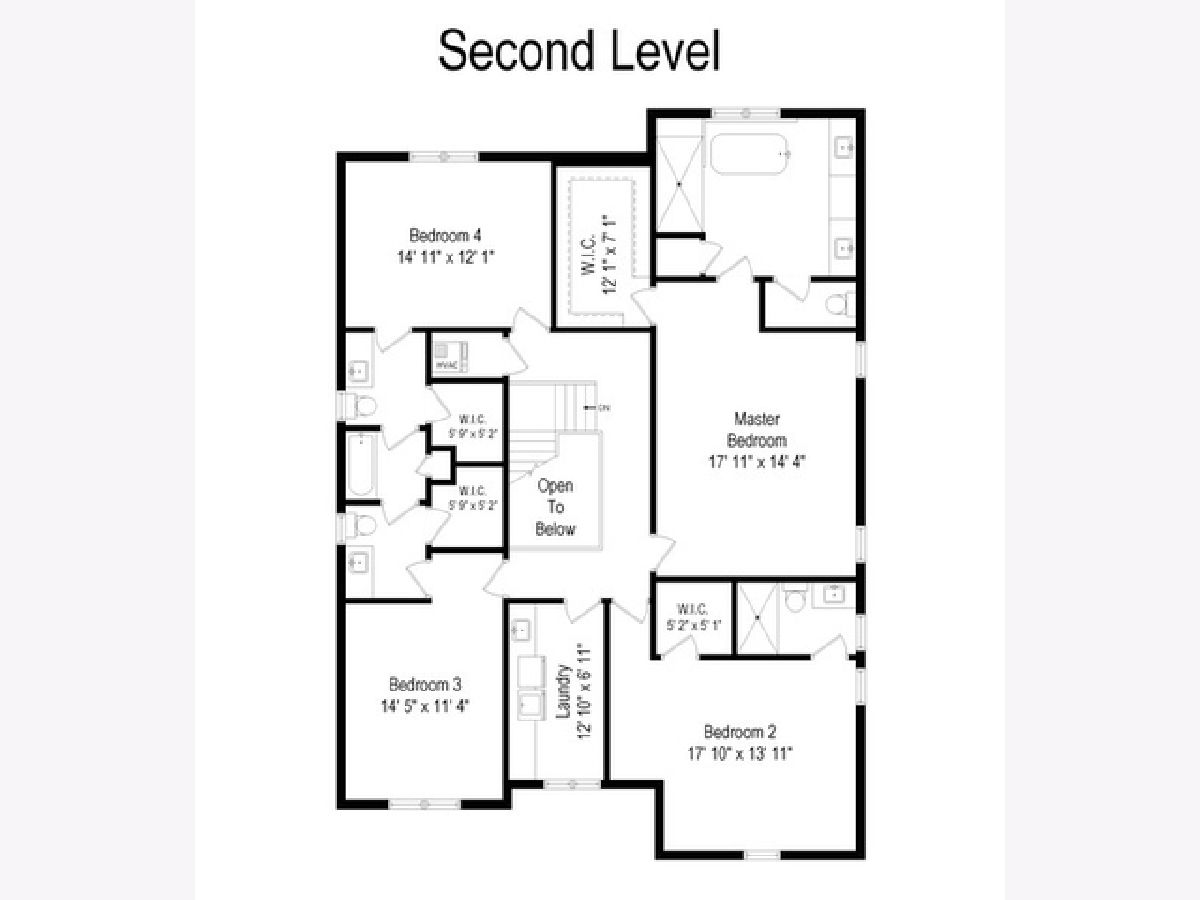
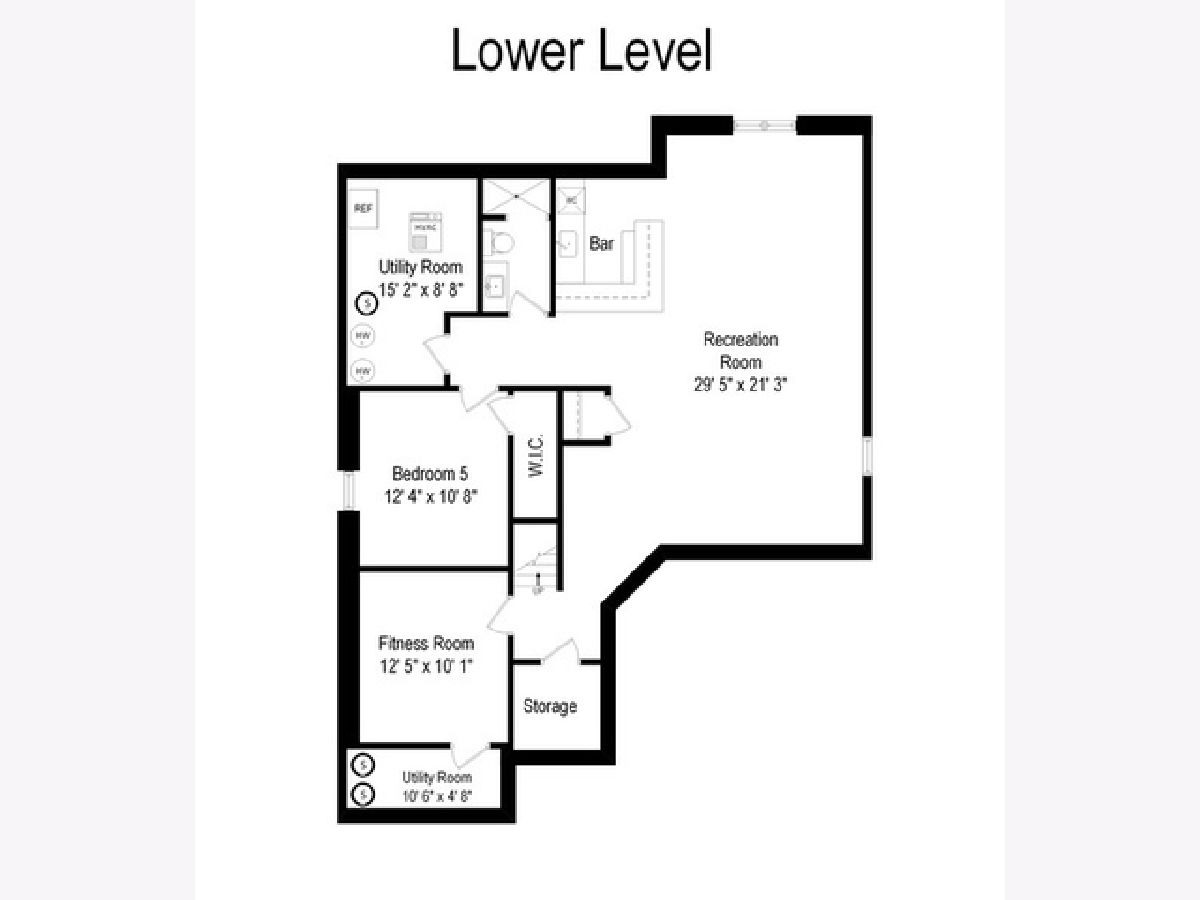

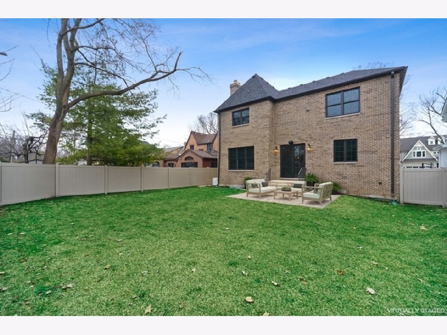
Room Specifics
Total Bedrooms: 5
Bedrooms Above Ground: 4
Bedrooms Below Ground: 1
Dimensions: —
Floor Type: Carpet
Dimensions: —
Floor Type: Carpet
Dimensions: —
Floor Type: Carpet
Dimensions: —
Floor Type: —
Full Bathrooms: 5
Bathroom Amenities: Separate Shower,Steam Shower,Double Sink,Full Body Spray Shower,Soaking Tub
Bathroom in Basement: 1
Rooms: Bedroom 5,Recreation Room,Exercise Room,Mud Room
Basement Description: Finished
Other Specifics
| 2 | |
| Concrete Perimeter | |
| Concrete | |
| Patio | |
| — | |
| 54 X 131 | |
| — | |
| Full | |
| Vaulted/Cathedral Ceilings, Bar-Wet, Hardwood Floors, Heated Floors, Second Floor Laundry, Built-in Features, Walk-In Closet(s) | |
| Range, Microwave, Dishwasher, High End Refrigerator, Stainless Steel Appliance(s), Wine Refrigerator, Range Hood | |
| Not in DB | |
| Curbs, Sidewalks, Street Lights, Street Paved | |
| — | |
| — | |
| Wood Burning, Gas Log, Gas Starter |
Tax History
| Year | Property Taxes |
|---|---|
| 2015 | $2,769 |
| 2020 | $20,990 |
Contact Agent
Nearby Similar Homes
Nearby Sold Comparables
Contact Agent
Listing Provided By
Berkshire Hathaway HomeServices Chicago


