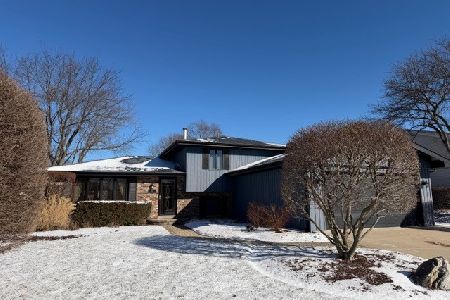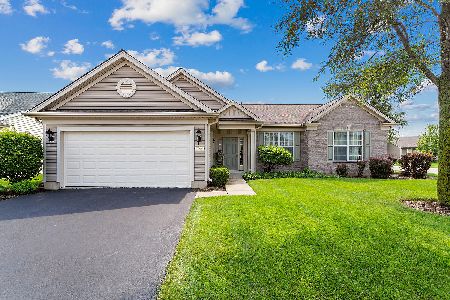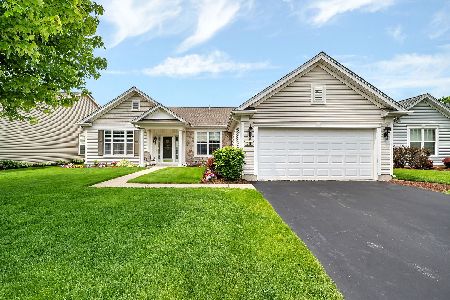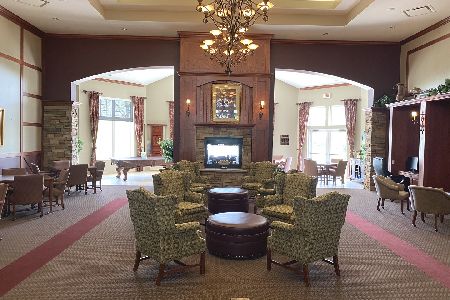220 Capital Court, Shorewood, Illinois 60404
$425,000
|
Sold
|
|
| Status: | Closed |
| Sqft: | 2,068 |
| Cost/Sqft: | $206 |
| Beds: | 2 |
| Baths: | 2 |
| Year Built: | 2006 |
| Property Taxes: | $5,526 |
| Days On Market: | 346 |
| Lot Size: | 0,20 |
Description
Beautiful 2 bedroom, 2 bathroom + den ranch home in the wonderful, gated Shorewood Glen Del Webb 55+ community! This home exudes curb appeal. The moment you enter the front door you're greeted by a huge living room and dining area with plenty of natural light and recessed lighting. You'll also find a great sized den that can easily be converted to a 3rd bedroom or keep as-is for a home office or library! The eat-in kitchen is open to the living room and features an island with breakfast bar, granite countertops and a breakfast area. You'll find the laundry room right off of the kitchen. The spacious Primary Suite features an en-suite bath with double sinks, a soaking tub, separate shower and huge walk-in closet. Another bedroom and full bath round out this home. Outside, enjoy your patio, perfect for relaxing on a summer day! The underground sprinkler system keeps your lawn looking lush. New furnace & AC 2024. The perks of this home don't end there - the community has so much to offer with a clubhouse, exercise facilities, a pool, tennis courts and more! HOA assessment includes lawn care and snow removal. Schedule your tour today- this one won't last long!
Property Specifics
| Single Family | |
| — | |
| — | |
| 2006 | |
| — | |
| — | |
| No | |
| 0.2 |
| Will | |
| Shorewood Glen Del Webb | |
| 290 / Monthly | |
| — | |
| — | |
| — | |
| 12284356 | |
| 0506172090240000 |
Nearby Schools
| NAME: | DISTRICT: | DISTANCE: | |
|---|---|---|---|
|
Grade School
Walnut Trails |
201 | — | |
|
Middle School
Minooka Junior High School |
201 | Not in DB | |
|
High School
Minooka Community High School |
111 | Not in DB | |
Property History
| DATE: | EVENT: | PRICE: | SOURCE: |
|---|---|---|---|
| 6 May, 2025 | Sold | $425,000 | MRED MLS |
| 7 Apr, 2025 | Under contract | $425,000 | MRED MLS |
| 6 Feb, 2025 | Listed for sale | $425,000 | MRED MLS |
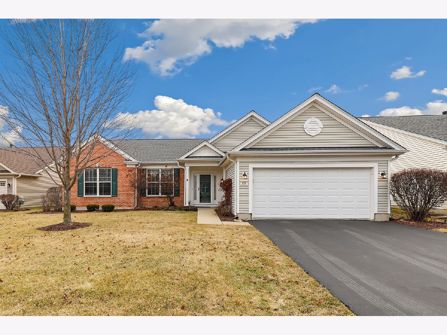
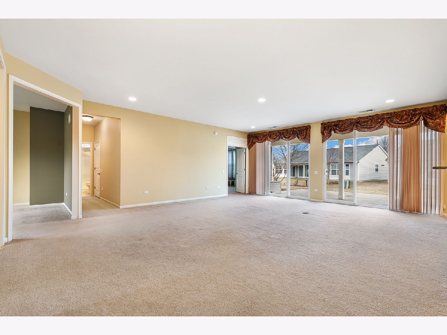
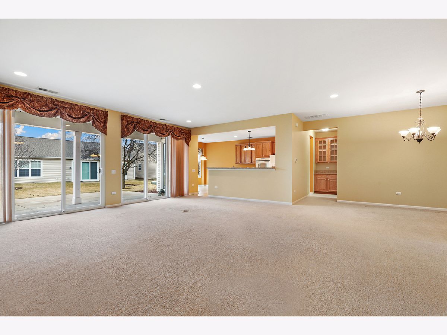
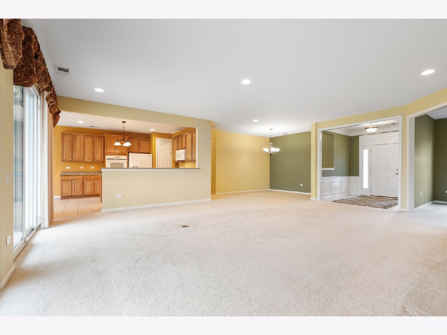
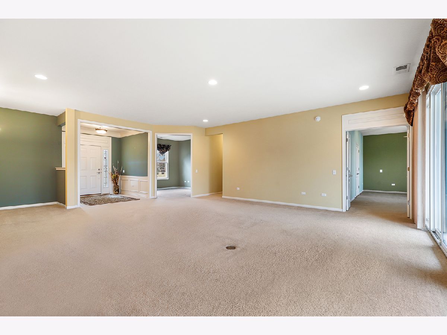
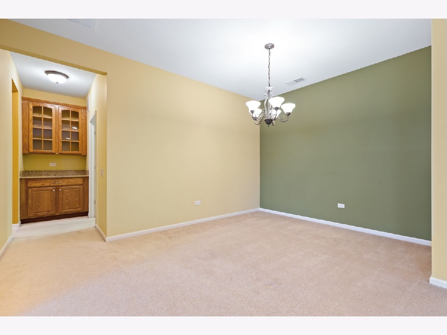
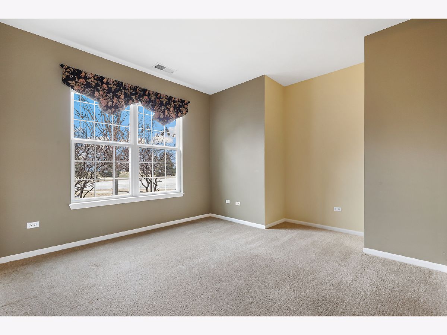
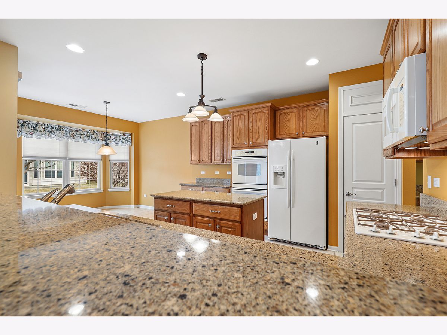
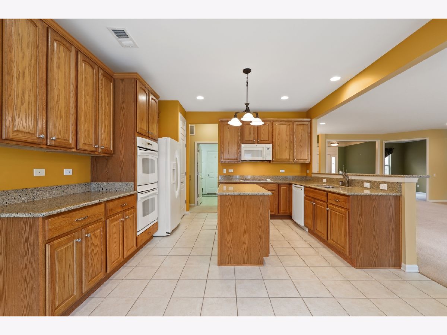
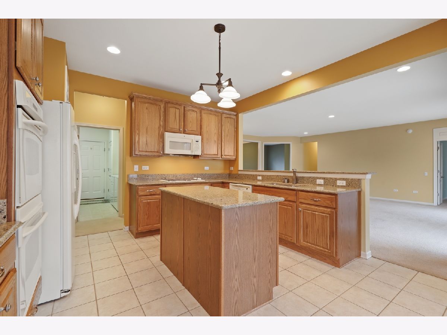
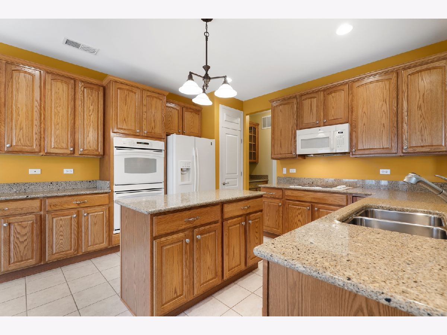
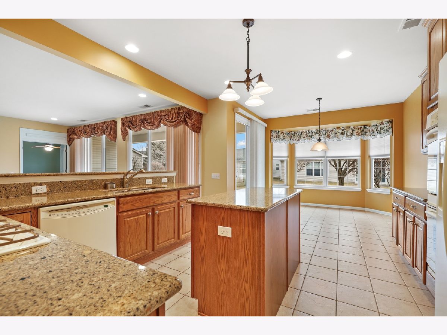
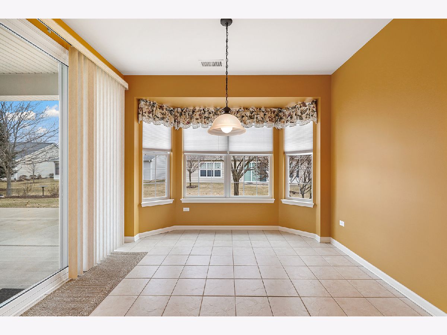
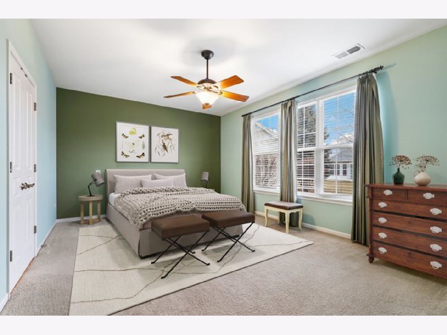
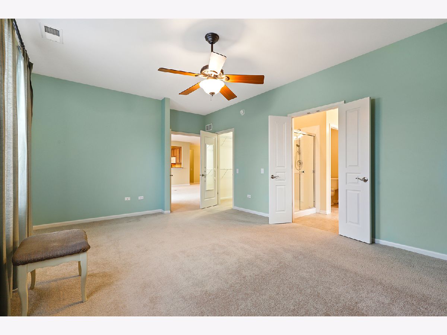
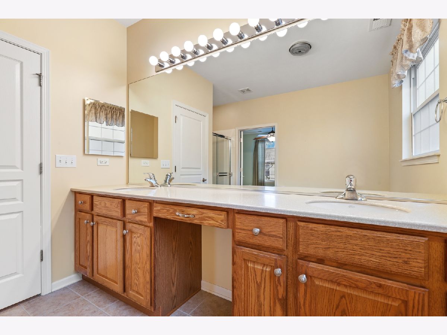
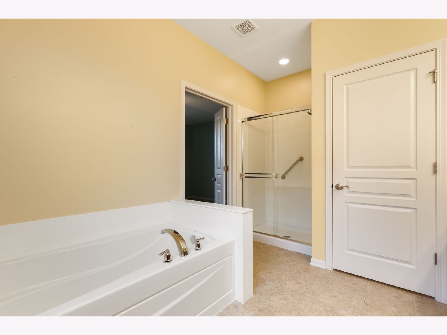
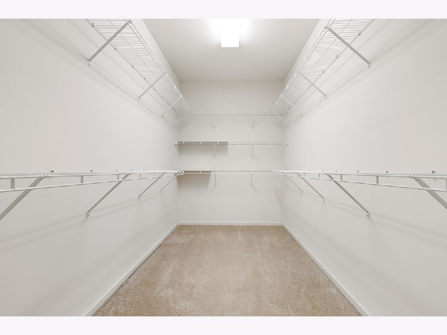
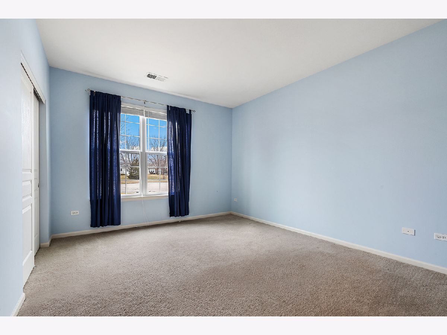
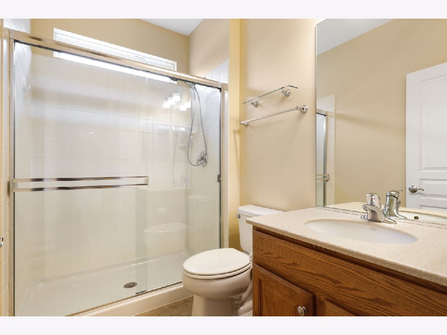
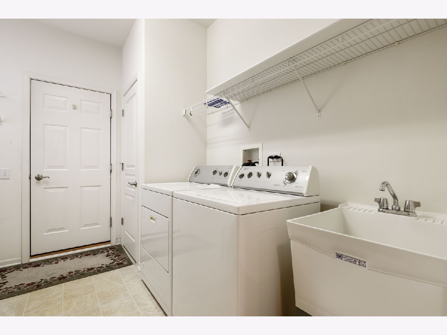
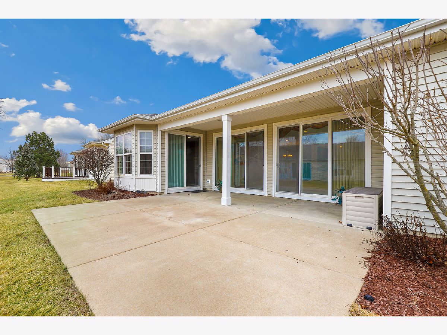
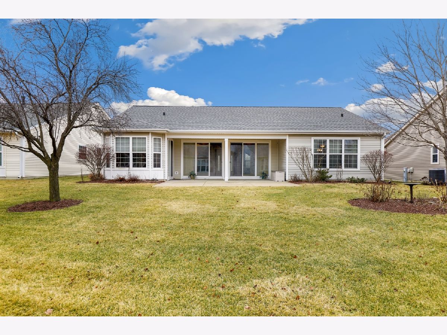
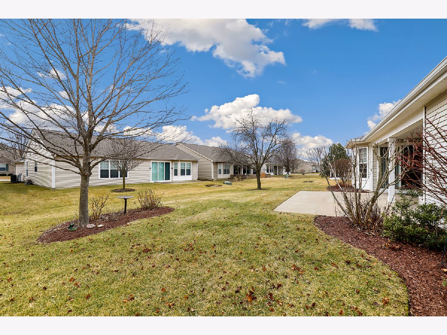
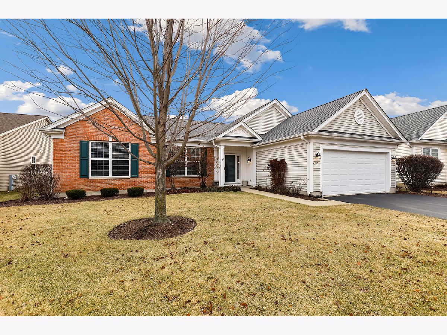
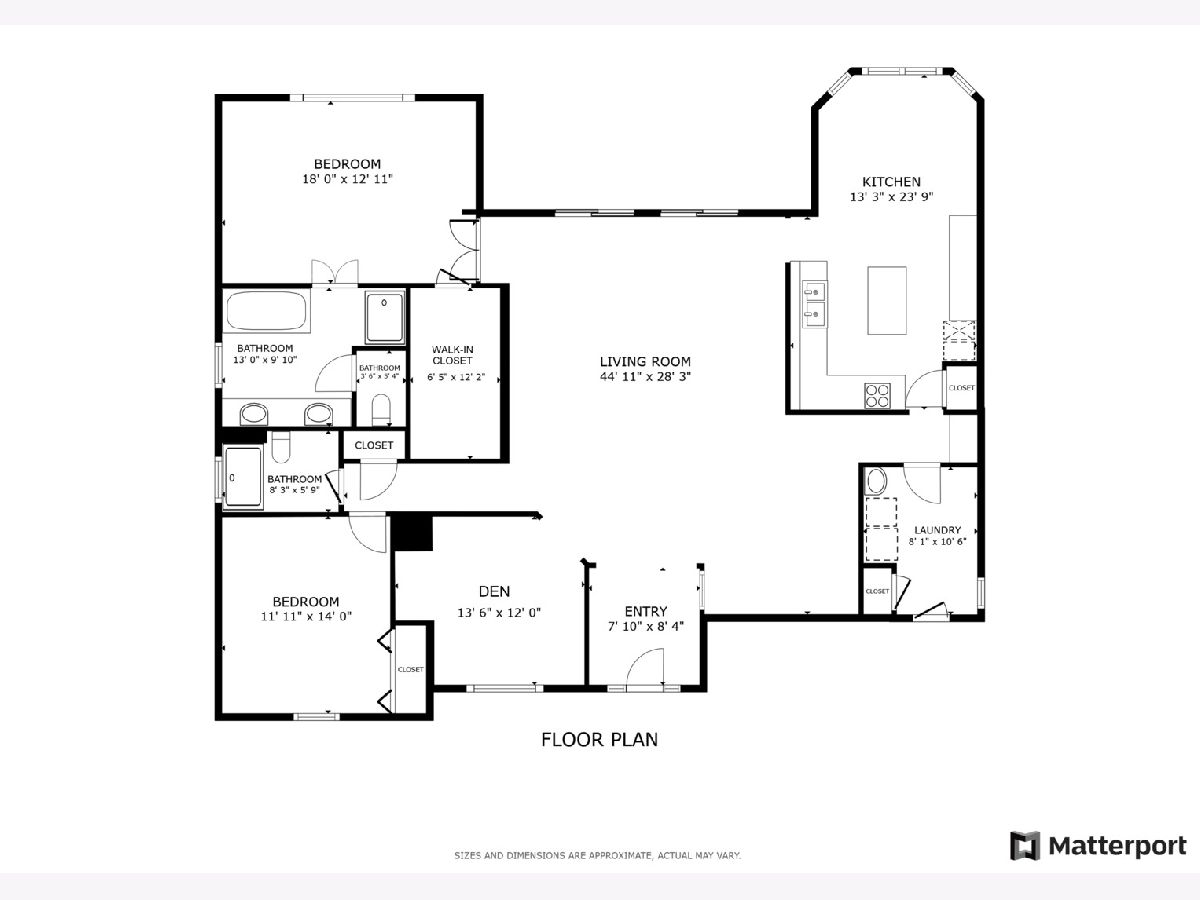
Room Specifics
Total Bedrooms: 2
Bedrooms Above Ground: 2
Bedrooms Below Ground: 0
Dimensions: —
Floor Type: —
Full Bathrooms: 2
Bathroom Amenities: Separate Shower,Double Sink,Soaking Tub
Bathroom in Basement: 0
Rooms: —
Basement Description: —
Other Specifics
| 2 | |
| — | |
| — | |
| — | |
| — | |
| 33X133X45X19X116X48 | |
| Pull Down Stair,Unfinished | |
| — | |
| — | |
| — | |
| Not in DB | |
| — | |
| — | |
| — | |
| — |
Tax History
| Year | Property Taxes |
|---|---|
| 2025 | $5,526 |
Contact Agent
Nearby Similar Homes
Nearby Sold Comparables
Contact Agent
Listing Provided By
Redfin Corporation




