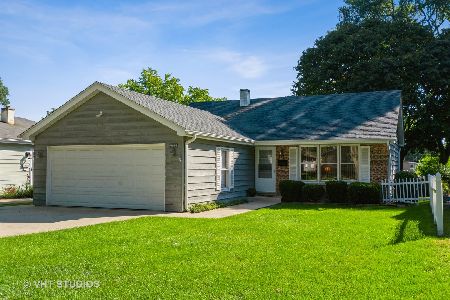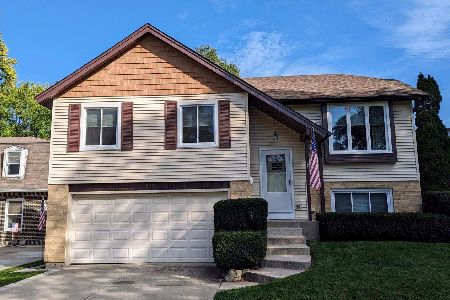220 Harding Avenue, Libertyville, Illinois 60048
$245,000
|
Sold
|
|
| Status: | Closed |
| Sqft: | 1,692 |
| Cost/Sqft: | $153 |
| Beds: | 4 |
| Baths: | 2 |
| Year Built: | 1972 |
| Property Taxes: | $4,554 |
| Days On Market: | 3912 |
| Lot Size: | 0,16 |
Description
Immaculately maintained split level with fabulous landscaping, fenced yard and an entertainment sized deck. Sun-drenched, vaulted living room. Kitchen includes BRAND NEW sparkling white appliances and counters. Sunny eating area and a door leading to the deck. The second level includes 3 BR w/generous closet space and a full bathroom. The lower level boasts a large family room, ADD BR/office & a full bath.A must see!
Property Specifics
| Single Family | |
| — | |
| Tri-Level | |
| 1972 | |
| None | |
| — | |
| No | |
| 0.16 |
| Lake | |
| Kenlock Park | |
| 0 / Not Applicable | |
| None | |
| Public | |
| Public Sewer | |
| 08950605 | |
| 11201050110000 |
Nearby Schools
| NAME: | DISTRICT: | DISTANCE: | |
|---|---|---|---|
|
Grade School
Butterfield School |
70 | — | |
|
Middle School
Highland Middle School |
70 | Not in DB | |
|
High School
Libertyville High School |
128 | Not in DB | |
Property History
| DATE: | EVENT: | PRICE: | SOURCE: |
|---|---|---|---|
| 3 Sep, 2015 | Sold | $245,000 | MRED MLS |
| 3 Aug, 2015 | Under contract | $259,500 | MRED MLS |
| — | Last price change | $265,000 | MRED MLS |
| 11 Jun, 2015 | Listed for sale | $265,000 | MRED MLS |
Room Specifics
Total Bedrooms: 4
Bedrooms Above Ground: 4
Bedrooms Below Ground: 0
Dimensions: —
Floor Type: Carpet
Dimensions: —
Floor Type: Carpet
Dimensions: —
Floor Type: Carpet
Full Bathrooms: 2
Bathroom Amenities: —
Bathroom in Basement: 0
Rooms: No additional rooms
Basement Description: Crawl
Other Specifics
| — | |
| — | |
| Concrete | |
| Deck | |
| Fenced Yard,Landscaped | |
| 49.95X141.69X49.94X141.75 | |
| — | |
| None | |
| Vaulted/Cathedral Ceilings, Hardwood Floors | |
| Range, Dishwasher, Refrigerator, Washer, Dryer | |
| Not in DB | |
| — | |
| — | |
| — | |
| — |
Tax History
| Year | Property Taxes |
|---|---|
| 2015 | $4,554 |
Contact Agent
Nearby Similar Homes
Nearby Sold Comparables
Contact Agent
Listing Provided By
RE/MAX Suburban








