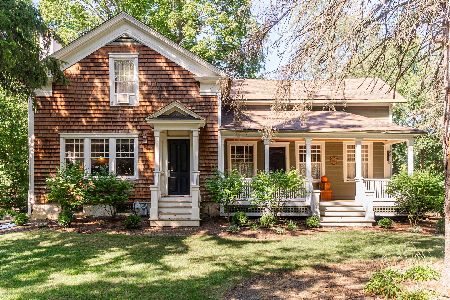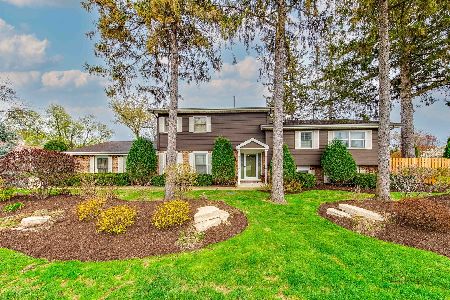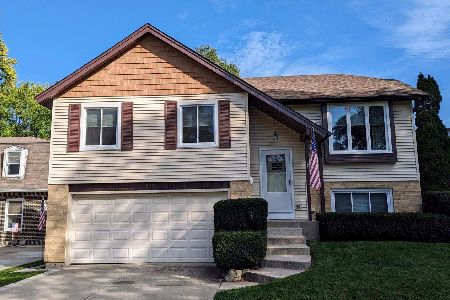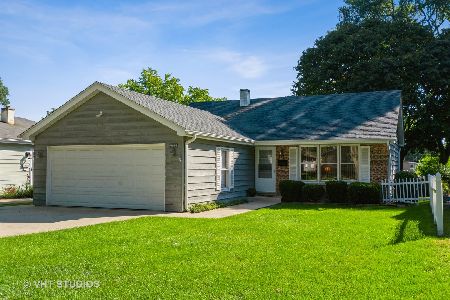224 Harding Avenue, Libertyville, Illinois 60048
$294,900
|
Sold
|
|
| Status: | Closed |
| Sqft: | 1,855 |
| Cost/Sqft: | $159 |
| Beds: | 4 |
| Baths: | 2 |
| Year Built: | 1967 |
| Property Taxes: | $5,593 |
| Days On Market: | 2363 |
| Lot Size: | 0,16 |
Description
Charming, cozy, & chic home in the friendly Kenloch Park neighborhood w/beautiful landscaping + rustic flower boxes that can be admired from all exterior views! Many recent updates: newer roof, '17 furnace & gutters, '18 new A/C & windows. Natural sun light paints the entire living & dining room through the extra large picture window creating a very inviting atmosphere upon entry! Put your brand new recipes or those passed down for generations to the test in the fully equipped kitchen, featuring brand new shiny s/s apps & breakfast nook. The lower level is host to a full bath & spacious family room w/easy access to the backyard. A 4th room that is currently being used as a bedroom would be perfect for an office or den & leads to the laundry room. 3 bedrooms + full bath can be found on the 2nd level! Right now is the perfect time to fire up the grill & entertain in style on the paver patio & private backyard! Situated near schools, downtown Libertyville, dining & neighborhood park!
Property Specifics
| Single Family | |
| — | |
| Tri-Level | |
| 1967 | |
| None | |
| — | |
| No | |
| 0.16 |
| Lake | |
| Kenloch Park | |
| 0 / Not Applicable | |
| None | |
| Lake Michigan | |
| Public Sewer | |
| 10381611 | |
| 11201050100000 |
Nearby Schools
| NAME: | DISTRICT: | DISTANCE: | |
|---|---|---|---|
|
Grade School
Butterfield School |
70 | — | |
|
Middle School
Highland Middle School |
70 | Not in DB | |
|
High School
Libertyville High School |
128 | Not in DB | |
Property History
| DATE: | EVENT: | PRICE: | SOURCE: |
|---|---|---|---|
| 25 Jun, 2019 | Sold | $294,900 | MRED MLS |
| 20 May, 2019 | Under contract | $294,900 | MRED MLS |
| 16 May, 2019 | Listed for sale | $294,900 | MRED MLS |
Room Specifics
Total Bedrooms: 4
Bedrooms Above Ground: 4
Bedrooms Below Ground: 0
Dimensions: —
Floor Type: Vinyl
Dimensions: —
Floor Type: Hardwood
Dimensions: —
Floor Type: Hardwood
Full Bathrooms: 2
Bathroom Amenities: —
Bathroom in Basement: —
Rooms: Foyer
Basement Description: Crawl
Other Specifics
| 2 | |
| Concrete Perimeter | |
| Concrete | |
| Brick Paver Patio, Storms/Screens | |
| — | |
| 50X142X50X141 | |
| — | |
| None | |
| Hardwood Floors | |
| Range, Microwave, Dishwasher, Refrigerator, Washer, Dryer, Disposal | |
| Not in DB | |
| Sidewalks, Street Paved | |
| — | |
| — | |
| — |
Tax History
| Year | Property Taxes |
|---|---|
| 2019 | $5,593 |
Contact Agent
Nearby Similar Homes
Nearby Sold Comparables
Contact Agent
Listing Provided By
RE/MAX Suburban








