220 Holmes Avenue, Clarendon Hills, Illinois 60514
$720,000
|
Sold
|
|
| Status: | Closed |
| Sqft: | 2,576 |
| Cost/Sqft: | $291 |
| Beds: | 4 |
| Baths: | 4 |
| Year Built: | 1932 |
| Property Taxes: | $13,858 |
| Days On Market: | 1607 |
| Lot Size: | 0,17 |
Description
This beautiful home is ideally located within walking distance to town, commuter train and top-notch schools. Renovated while still maintaining its charm with large family room that opens to deck overlooking expanded paver patio and yard. Eat-in Kitchen with large walk-in pantry, butlers pantry, breakfast bar and stainless steel appliances. 4 bedrooms on 2nd level, primary suite addition with fireplace, spacious bath and closet. 2nd floor laundry room with cabinetry. Finished basement with rec rm, office space, 5th bedroom, full bath, 2nd laundry room, mudroom plus extra storage!
Property Specifics
| Single Family | |
| — | |
| Traditional | |
| 1932 | |
| Full | |
| — | |
| No | |
| 0.17 |
| Du Page | |
| — | |
| 0 / Not Applicable | |
| None | |
| Lake Michigan | |
| Public Sewer | |
| 11202650 | |
| 0911309024 |
Nearby Schools
| NAME: | DISTRICT: | DISTANCE: | |
|---|---|---|---|
|
Grade School
Walker Elementary School |
181 | — | |
|
Middle School
Clarendon Hills Middle School |
181 | Not in DB | |
|
High School
Hinsdale Central High School |
86 | Not in DB | |
Property History
| DATE: | EVENT: | PRICE: | SOURCE: |
|---|---|---|---|
| 29 Jun, 2015 | Sold | $780,000 | MRED MLS |
| 11 May, 2015 | Under contract | $819,000 | MRED MLS |
| 21 Apr, 2015 | Listed for sale | $819,000 | MRED MLS |
| 3 Dec, 2021 | Sold | $720,000 | MRED MLS |
| 4 Nov, 2021 | Under contract | $749,000 | MRED MLS |
| — | Last price change | $775,000 | MRED MLS |
| 27 Aug, 2021 | Listed for sale | $775,000 | MRED MLS |
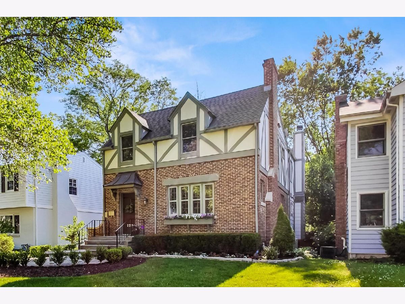
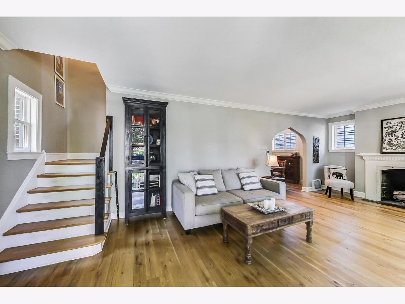
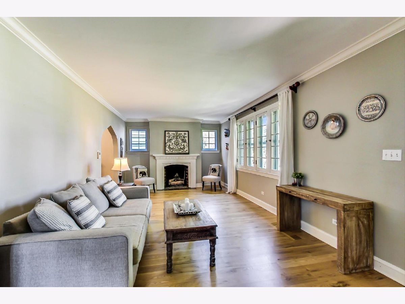
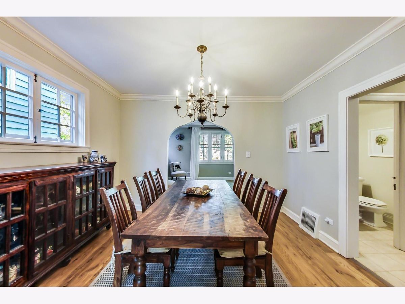
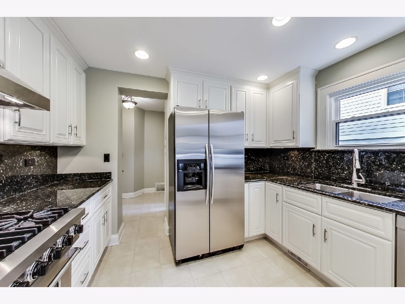
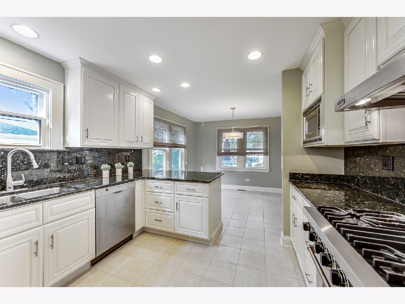
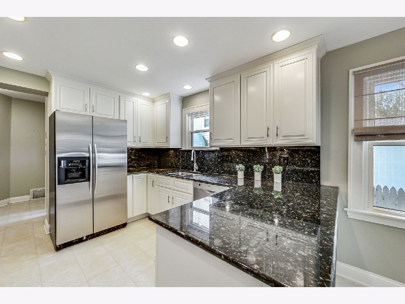
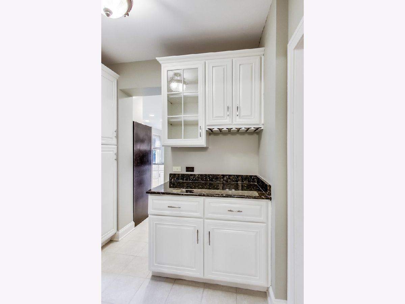
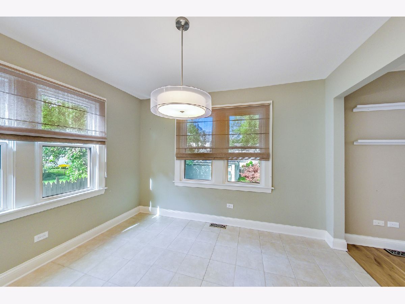
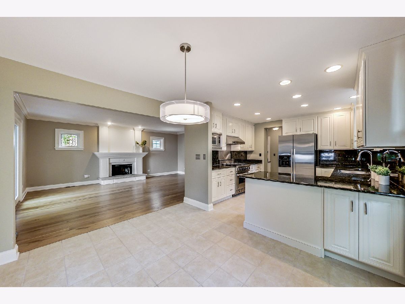
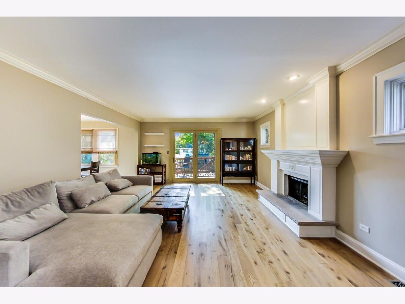
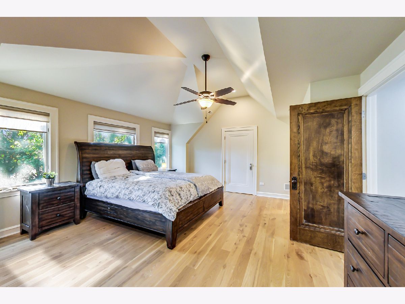
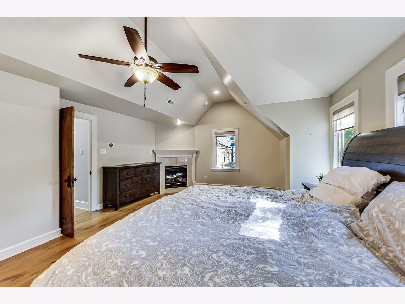
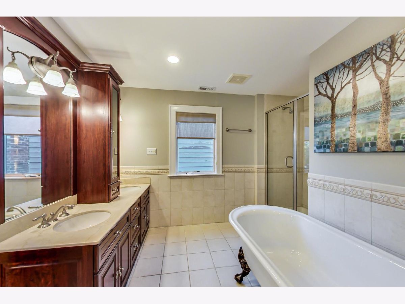
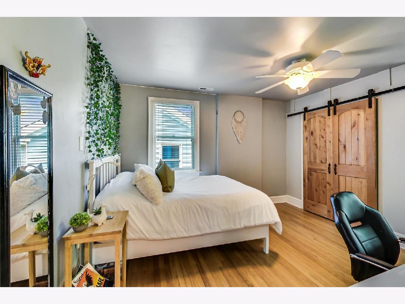
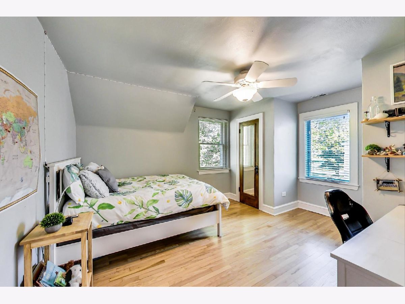
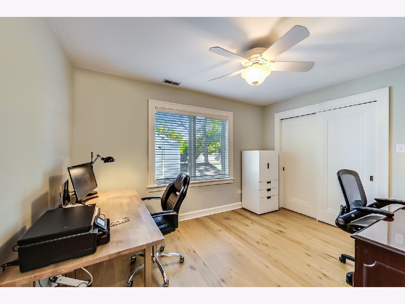
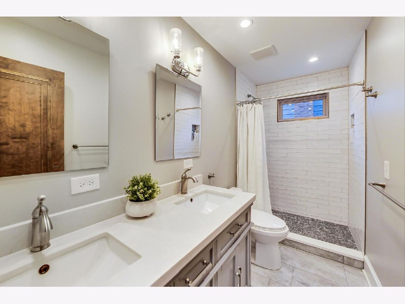
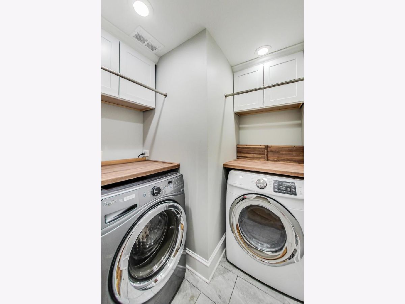
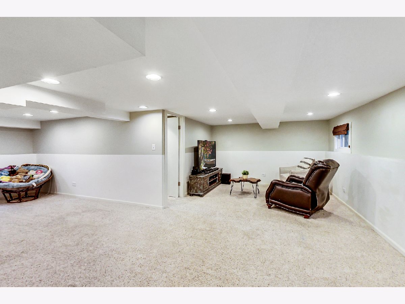
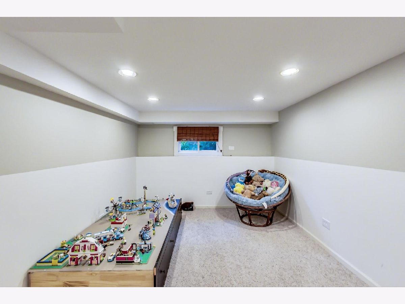
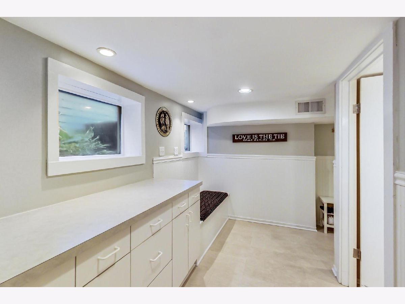
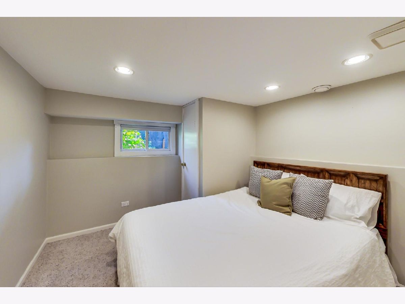
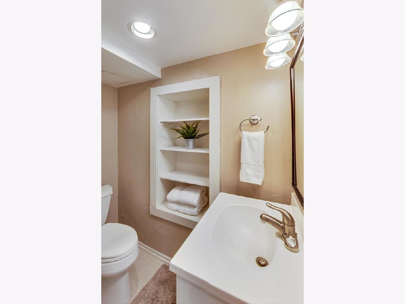
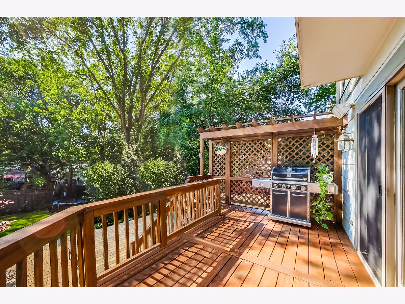
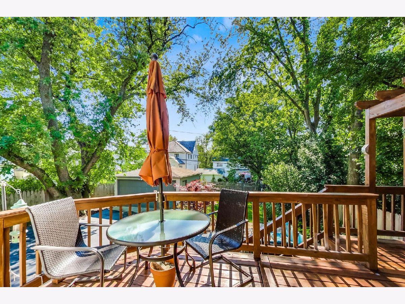
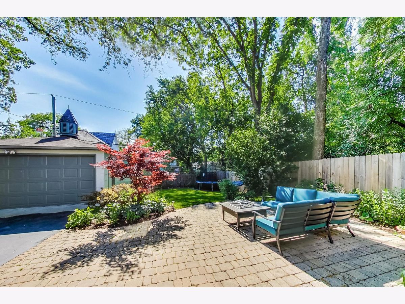
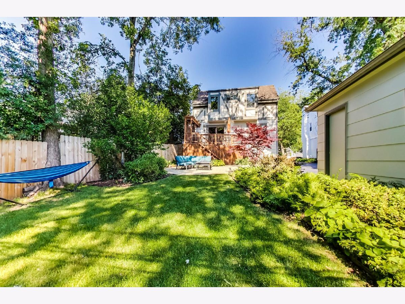
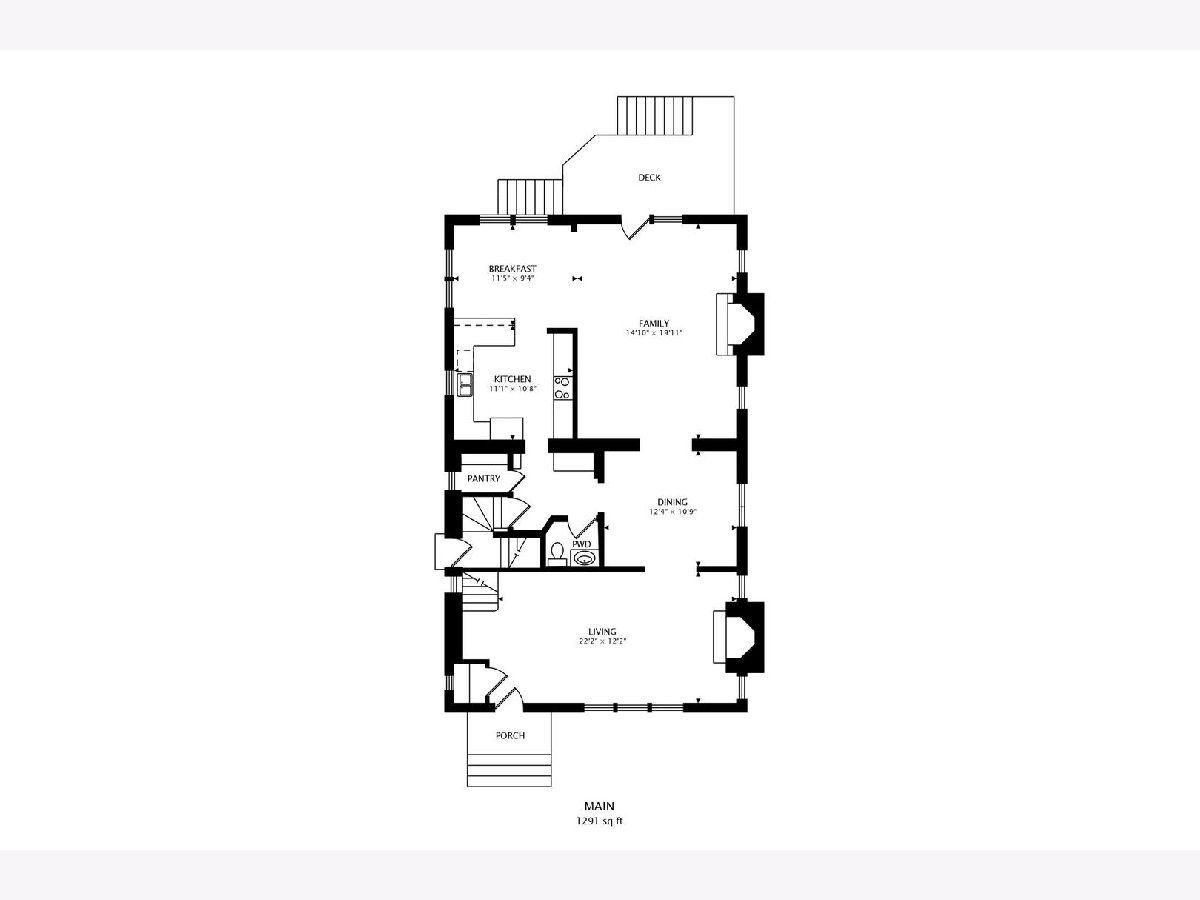
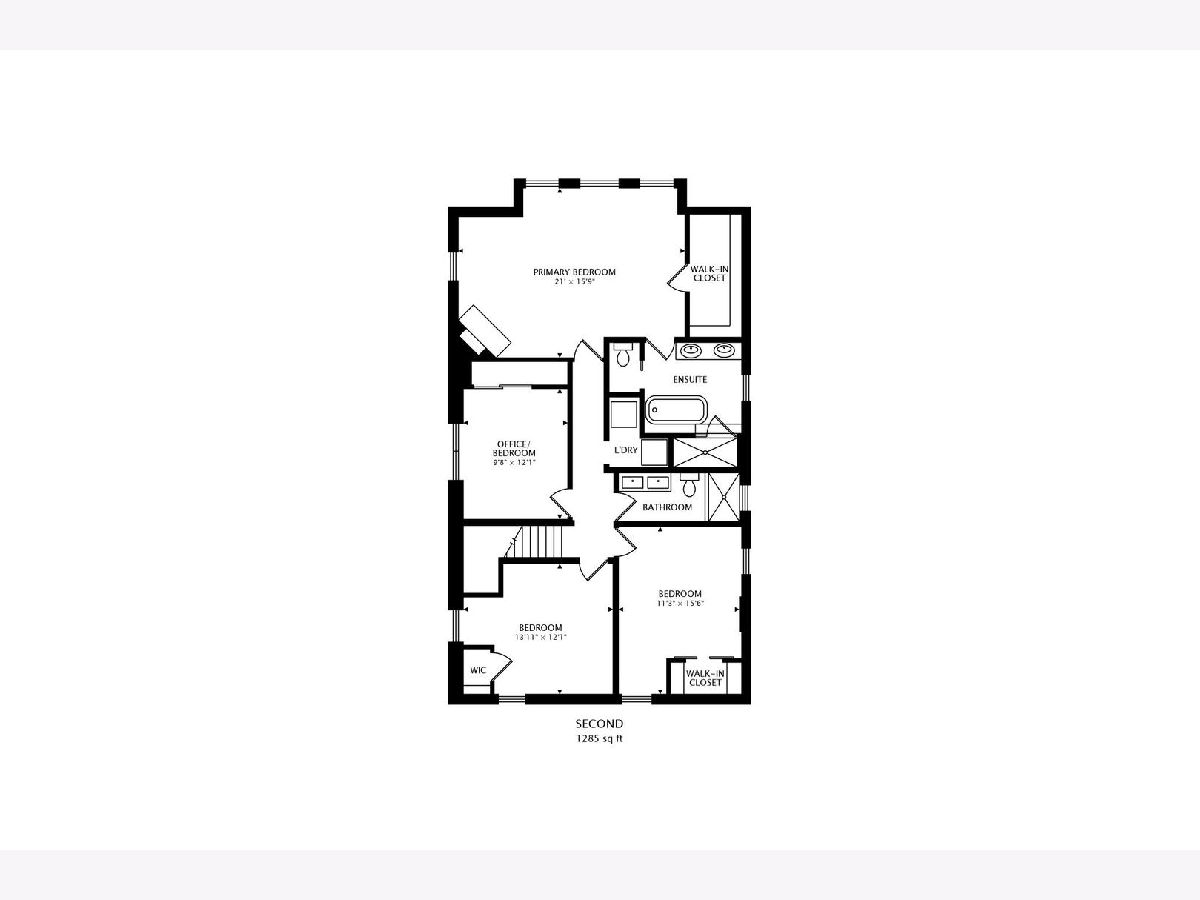
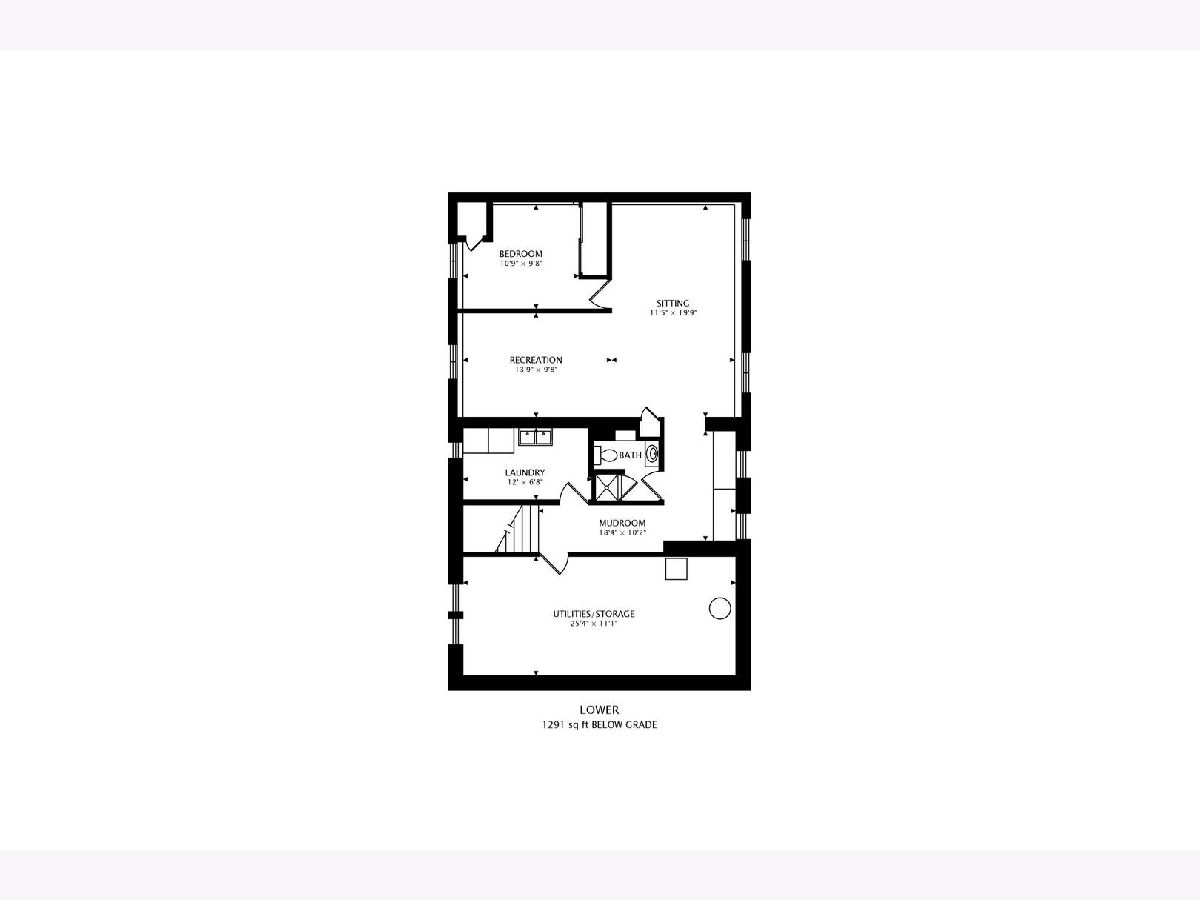
Room Specifics
Total Bedrooms: 5
Bedrooms Above Ground: 4
Bedrooms Below Ground: 1
Dimensions: —
Floor Type: Hardwood
Dimensions: —
Floor Type: Hardwood
Dimensions: —
Floor Type: Hardwood
Dimensions: —
Floor Type: —
Full Bathrooms: 4
Bathroom Amenities: Separate Shower,Double Sink,Soaking Tub
Bathroom in Basement: 1
Rooms: Bedroom 5,Mud Room,Office,Pantry,Recreation Room,Other Room
Basement Description: Finished
Other Specifics
| 2 | |
| Concrete Perimeter | |
| Asphalt | |
| Deck | |
| — | |
| 50 X 150 | |
| Unfinished | |
| Full | |
| Hardwood Floors, Second Floor Laundry | |
| Range, Microwave, Dishwasher, Refrigerator, Washer, Dryer, Disposal, Stainless Steel Appliance(s) | |
| Not in DB | |
| Park, Pool, Sidewalks, Street Lights, Street Paved | |
| — | |
| — | |
| Wood Burning, Gas Log |
Tax History
| Year | Property Taxes |
|---|---|
| 2015 | $10,851 |
| 2021 | $13,858 |
Contact Agent
Nearby Similar Homes
Nearby Sold Comparables
Contact Agent
Listing Provided By
@properties










