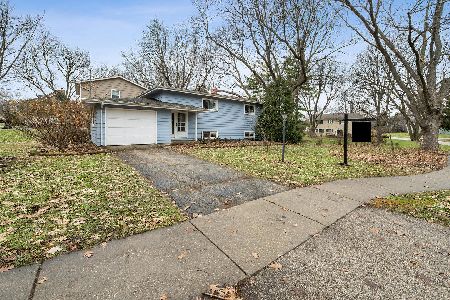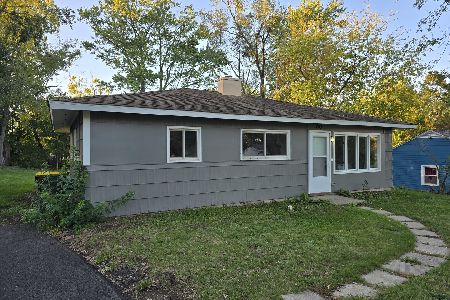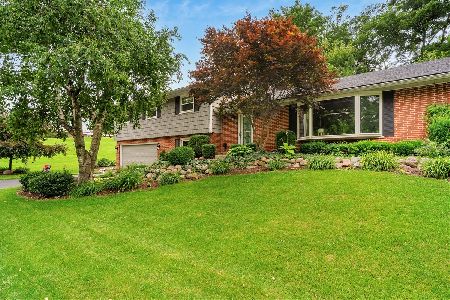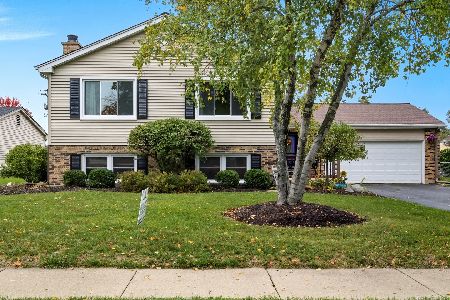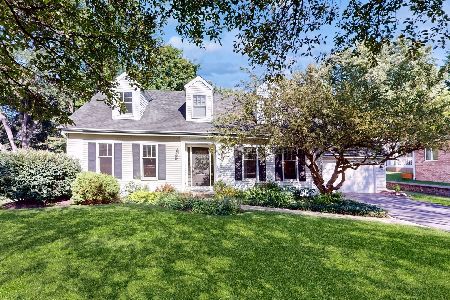220 Leith Way, Cary, Illinois 60013
$318,000
|
Sold
|
|
| Status: | Closed |
| Sqft: | 2,789 |
| Cost/Sqft: | $118 |
| Beds: | 5 |
| Baths: | 3 |
| Year Built: | 1988 |
| Property Taxes: | $9,503 |
| Days On Market: | 2550 |
| Lot Size: | 0,31 |
Description
If you have been waiting for the perfect home to come along-THIS IS "THE ONE"! This home has been lovingly cared for & updated for its new family. From the moment you arrive, you'll be wowed w/ the style & character of this gorgeous 2800 sq ft 2-story. Generous room sizes, beautiful kitchen, & awesome floor plan make this the perfect home for entertaining and hosting holidays. Updated kitchen features hardwood floors, stainless steel appliances, granite counters, tons of cabinets & large eating area. Snuggle up in front of the fireplace w/ views out to the gorgeous yard. All bathrooms were updated in last 3 years & the master bath is to die for! 5th bedroom is huge & could be used as a bonus room, exercise room - possibilities are endless! Nearly 1/3 acre, you find amazing gardens, pond, large deck & fire pit-your private serene, peaceful oasis. Perfectly tucked away in one of Cary's most sought after neighborhoods w/mature trees, walk to highly ranked schools,pool & Metra. Must see!
Property Specifics
| Single Family | |
| — | |
| — | |
| 1988 | |
| Partial | |
| CUSTOM | |
| No | |
| 0.31 |
| Mc Henry | |
| — | |
| 0 / Not Applicable | |
| None | |
| Public | |
| Public Sewer | |
| 10256433 | |
| 1913327019 |
Nearby Schools
| NAME: | DISTRICT: | DISTANCE: | |
|---|---|---|---|
|
Grade School
Briargate Elementary School |
26 | — | |
|
Middle School
Cary Junior High School |
26 | Not in DB | |
|
High School
Cary-grove Community High School |
155 | Not in DB | |
Property History
| DATE: | EVENT: | PRICE: | SOURCE: |
|---|---|---|---|
| 29 Apr, 2019 | Sold | $318,000 | MRED MLS |
| 8 Mar, 2019 | Under contract | $329,900 | MRED MLS |
| 24 Jan, 2019 | Listed for sale | $329,900 | MRED MLS |
Room Specifics
Total Bedrooms: 5
Bedrooms Above Ground: 5
Bedrooms Below Ground: 0
Dimensions: —
Floor Type: Carpet
Dimensions: —
Floor Type: Carpet
Dimensions: —
Floor Type: Carpet
Dimensions: —
Floor Type: —
Full Bathrooms: 3
Bathroom Amenities: Whirlpool,Separate Shower,Double Sink
Bathroom in Basement: 0
Rooms: Bedroom 5,Eating Area,Recreation Room,Foyer
Basement Description: Partially Finished
Other Specifics
| 2 | |
| Concrete Perimeter | |
| Concrete | |
| Deck, Patio, Porch, Outdoor Grill, Fire Pit | |
| Pond(s),Mature Trees | |
| 75X164X74X160 | |
| — | |
| Full | |
| Vaulted/Cathedral Ceilings, Skylight(s), Hardwood Floors, First Floor Laundry, Walk-In Closet(s) | |
| Range, Microwave, Dishwasher, Refrigerator, Washer, Dryer, Disposal, Stainless Steel Appliance(s), Water Purifier Owned, Water Softener Owned | |
| Not in DB | |
| Pool, Sidewalks, Street Paved | |
| — | |
| — | |
| Wood Burning, Gas Starter |
Tax History
| Year | Property Taxes |
|---|---|
| 2019 | $9,503 |
Contact Agent
Nearby Similar Homes
Nearby Sold Comparables
Contact Agent
Listing Provided By
Coldwell Banker The Real Estate Group

