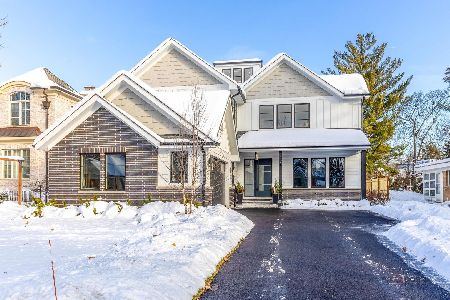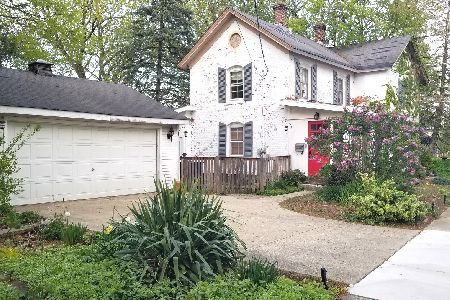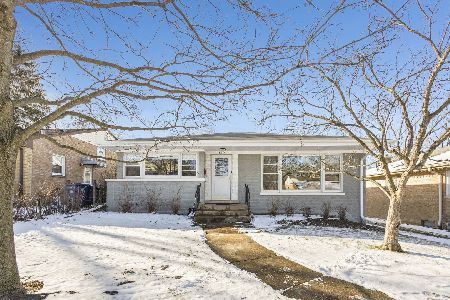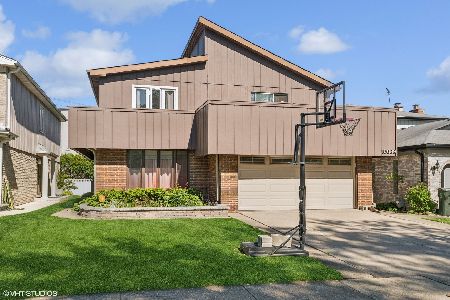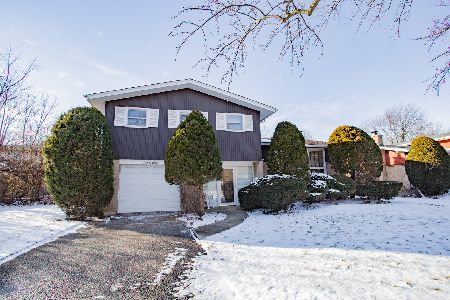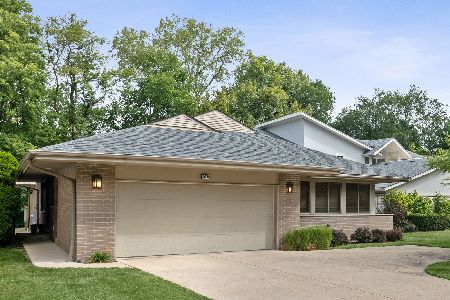220 Locust Road, Wilmette, Illinois 60091
$852,500
|
Sold
|
|
| Status: | Closed |
| Sqft: | 4,392 |
| Cost/Sqft: | $205 |
| Beds: | 4 |
| Baths: | 5 |
| Year Built: | 2005 |
| Property Taxes: | $17,675 |
| Days On Market: | 2187 |
| Lot Size: | 0,19 |
Description
Stylish, bright modern Colonial. Creative open floor plan with spacious room sizes. Handsome mill-work, crown moldings, 9 ft. ceilings throughout, gleaming hardwood floors, gorgeous lighting fixtures, Restoration hardware & lights. Two fireplaces; one in living room & great room. Private main floor office/Den. Sunny master bedroom with large spa bath. 2 bedrooms with Jack & Jill bath plus an additional 4th bedroom with private bath. Convenient 2nd floor laundry. Wide open lower level is also bathed in natural light from the full sized windows, living like an in-law suite, with very large recreation room, kitchenette, bedroom, bath, den/office & large utility/storage room. Cedar exterior repainted in 2015. Ideally situated on quiet cul-de-sac near all K-8 schools, Recreation Center & Centennial Park. * Click Virtual Tour to view Interactive Floor Plan* Easy to Show
Property Specifics
| Single Family | |
| — | |
| Colonial | |
| 2005 | |
| Full | |
| COLONIAL | |
| No | |
| 0.19 |
| Cook | |
| — | |
| — / Not Applicable | |
| None | |
| Lake Michigan | |
| Public Sewer | |
| 10614561 | |
| 05324001510000 |
Nearby Schools
| NAME: | DISTRICT: | DISTANCE: | |
|---|---|---|---|
|
Grade School
Romona Elementary School |
39 | — | |
|
Middle School
Wilmette Junior High School |
39 | Not in DB | |
|
High School
New Trier Twp H.s. Northfield/wi |
203 | Not in DB | |
Property History
| DATE: | EVENT: | PRICE: | SOURCE: |
|---|---|---|---|
| 16 Nov, 2012 | Sold | $670,000 | MRED MLS |
| 10 Oct, 2012 | Under contract | $669,000 | MRED MLS |
| 31 Aug, 2012 | Listed for sale | $679,900 | MRED MLS |
| 24 Sep, 2020 | Sold | $852,500 | MRED MLS |
| 5 Aug, 2020 | Under contract | $899,000 | MRED MLS |
| 23 Jan, 2020 | Listed for sale | $899,000 | MRED MLS |
Room Specifics
Total Bedrooms: 5
Bedrooms Above Ground: 4
Bedrooms Below Ground: 1
Dimensions: —
Floor Type: Carpet
Dimensions: —
Floor Type: Carpet
Dimensions: —
Floor Type: Carpet
Dimensions: —
Floor Type: —
Full Bathrooms: 5
Bathroom Amenities: Whirlpool,Separate Shower,Double Sink
Bathroom in Basement: 1
Rooms: Bedroom 5,Office,Storage,Foyer,Utility Room-Lower Level
Basement Description: Finished
Other Specifics
| 2 | |
| Concrete Perimeter | |
| Concrete | |
| — | |
| Cul-De-Sac | |
| 85 X 99 | |
| Unfinished | |
| Full | |
| Bar-Wet, Hardwood Floors, Second Floor Laundry, Walk-In Closet(s) | |
| Double Oven, Range, Microwave, Dishwasher, Washer, Dryer, Disposal, Stainless Steel Appliance(s) | |
| Not in DB | |
| Park, Street Paved | |
| — | |
| — | |
| Gas Log, Gas Starter |
Tax History
| Year | Property Taxes |
|---|---|
| 2012 | $18,724 |
| 2020 | $17,675 |
Contact Agent
Nearby Similar Homes
Nearby Sold Comparables
Contact Agent
Listing Provided By
Coldwell Banker Realty

