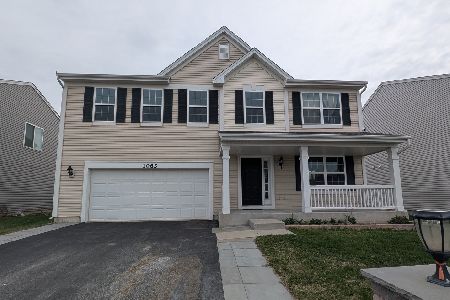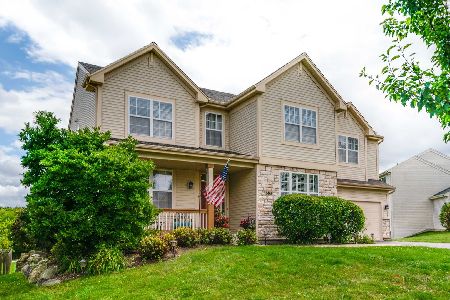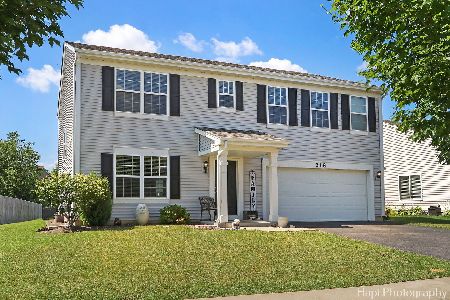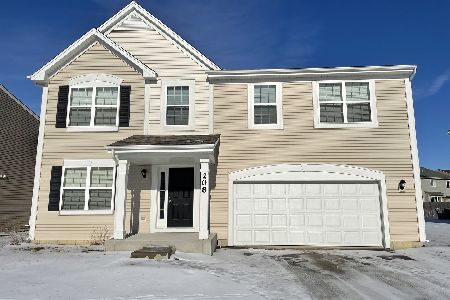220 Minuet Circle, Volo, Illinois 60073
$204,990
|
Sold
|
|
| Status: | Closed |
| Sqft: | 1,805 |
| Cost/Sqft: | $116 |
| Beds: | 3 |
| Baths: | 2 |
| Year Built: | 2017 |
| Property Taxes: | $0 |
| Days On Market: | 3050 |
| Lot Size: | 0,00 |
Description
NEW CONSTRUCTION, READY NOW! Save on this Quick Move-In home with special close-out pricing! This gorgeous Sunrise plan is an open concept ranch home featuring 3 bedrooms, 2 baths, extensive foyer, massive great room with volume ceiling, tremendous master suite, spacious laundry room, 2-car garage, and architectural shingles. Spacious wonderfully appointed kitchen- expanded designer cabinets with crown molding, new stainless appliances, and expansive island overlooking the great room! Amazing master suite has double walk-in closets and enhanced master bath with dual bowl vanity, ceramic tile, glass-door shower, and transom window! Beautiful laminate flooring in the foyer, hall, kitchen and great room complete this home. Built energy efficient! FHA and VA approved and new home warranty included! AT THIS PRICE THIS HOME WILL NOT LAST! PRICED TO SELL AND CLOSE BY THE END OF THE YEAR!!!
Property Specifics
| Single Family | |
| — | |
| Ranch | |
| 2017 | |
| None | |
| SUNRISE | |
| No | |
| — |
| Lake | |
| Symphony Meadows | |
| 20 / Monthly | |
| Insurance,Other | |
| Public | |
| Public Sewer | |
| 09757747 | |
| 09111020280000 |
Nearby Schools
| NAME: | DISTRICT: | DISTANCE: | |
|---|---|---|---|
|
High School
Wauconda Comm High School |
118 | Not in DB | |
Property History
| DATE: | EVENT: | PRICE: | SOURCE: |
|---|---|---|---|
| 8 Jan, 2018 | Sold | $204,990 | MRED MLS |
| 14 Nov, 2017 | Under contract | $209,990 | MRED MLS |
| — | Last price change | $219,990 | MRED MLS |
| 21 Sep, 2017 | Listed for sale | $226,990 | MRED MLS |
Room Specifics
Total Bedrooms: 3
Bedrooms Above Ground: 3
Bedrooms Below Ground: 0
Dimensions: —
Floor Type: Carpet
Dimensions: —
Floor Type: Carpet
Full Bathrooms: 2
Bathroom Amenities: Double Sink
Bathroom in Basement: 0
Rooms: No additional rooms
Basement Description: None
Other Specifics
| 2 | |
| Concrete Perimeter | |
| Asphalt | |
| — | |
| — | |
| 58 X 110 | |
| — | |
| Full | |
| Vaulted/Cathedral Ceilings, First Floor Bedroom, First Floor Laundry, First Floor Full Bath | |
| Range, Microwave, Dishwasher, Stainless Steel Appliance(s) | |
| Not in DB | |
| Sidewalks, Street Lights, Other | |
| — | |
| — | |
| — |
Tax History
| Year | Property Taxes |
|---|
Contact Agent
Nearby Similar Homes
Nearby Sold Comparables
Contact Agent
Listing Provided By
Chris Naatz







