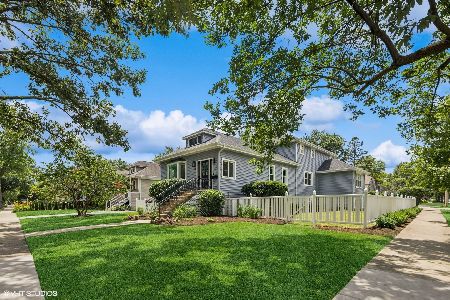220 Oak Street, Elmhurst, Illinois 60126
$475,000
|
Sold
|
|
| Status: | Closed |
| Sqft: | 2,074 |
| Cost/Sqft: | $227 |
| Beds: | 3 |
| Baths: | 2 |
| Year Built: | 1925 |
| Property Taxes: | $6,027 |
| Days On Market: | 1718 |
| Lot Size: | 0,17 |
Description
Bright, Open & Modern describe this In Town Home . This Larger than normal Bungalow has been meticulously maintained & updated with gorgeous woodwork, beautiful hardwood floors, updated windows thruout. Great entertaining space flows from window-filled living/dining rooms into roomy kitchen & sunroom or office. Amazing natural light! The Kitchen has room to expand with more cabinets or breakfast bar or table space. All new neutral paint. There is a pantry closet as well. Two bedroom & an updated white bathroom on the 1st floor. The 2nd floor bedroom has skylights for great light and lots of storage space & would also make a nice private office. The lower level has a rec room with windows giving super natural light, makes an ideal play room/teen hangout plus full bath, laundry/2nd kitchen area and additional room which is perfect flex space...bedroom/office/exercise room. Private yard with deck (restrained) plus paver patio. Fenced, landscaped yard and 2+car garage. New lighting & bright electrical inn garage to code - great work space. Plenty of space or expand for larger bungalow. Siding & gutters in 2010. New thermo stat. Perfect location is close to town, train, expressways & more.
Property Specifics
| Single Family | |
| — | |
| Bungalow | |
| 1925 | |
| Full,English | |
| — | |
| No | |
| 0.17 |
| Du Page | |
| — | |
| 0 / Not Applicable | |
| None | |
| Lake Michigan | |
| Public Sewer | |
| 11085504 | |
| 0602108010 |
Nearby Schools
| NAME: | DISTRICT: | DISTANCE: | |
|---|---|---|---|
|
Grade School
Hawthorne Elementary School |
205 | — | |
|
Middle School
Sandburg Middle School |
205 | Not in DB | |
|
High School
York Community High School |
205 | Not in DB | |
Property History
| DATE: | EVENT: | PRICE: | SOURCE: |
|---|---|---|---|
| 11 Jul, 2013 | Sold | $419,900 | MRED MLS |
| 22 May, 2013 | Under contract | $419,900 | MRED MLS |
| 20 May, 2013 | Listed for sale | $419,900 | MRED MLS |
| 17 Oct, 2019 | Sold | $405,000 | MRED MLS |
| 20 Sep, 2019 | Under contract | $425,000 | MRED MLS |
| — | Last price change | $439,900 | MRED MLS |
| 24 Jul, 2019 | Listed for sale | $439,900 | MRED MLS |
| 15 Jul, 2021 | Sold | $475,000 | MRED MLS |
| 15 May, 2021 | Under contract | $469,900 | MRED MLS |
| 10 May, 2021 | Listed for sale | $469,900 | MRED MLS |
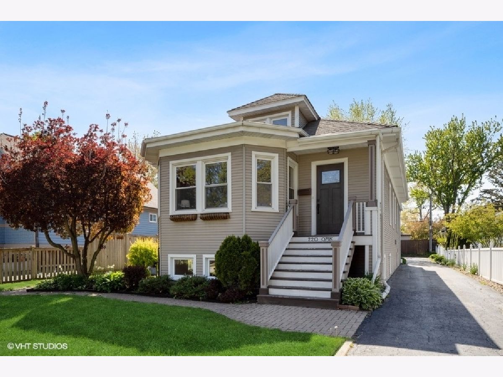
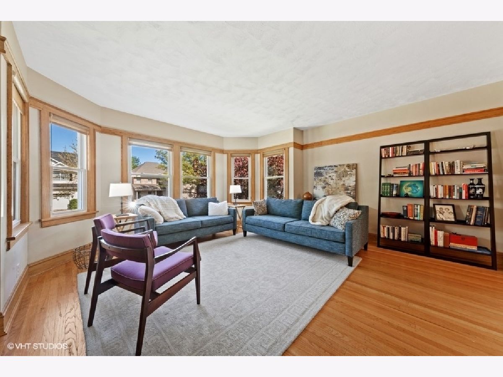
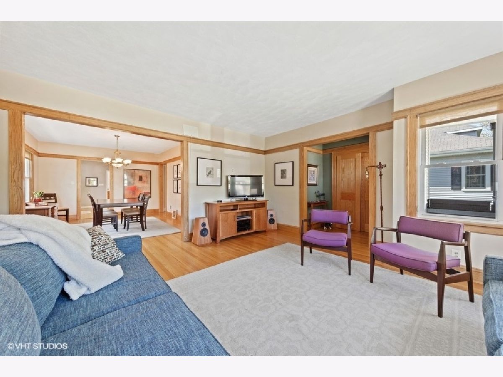
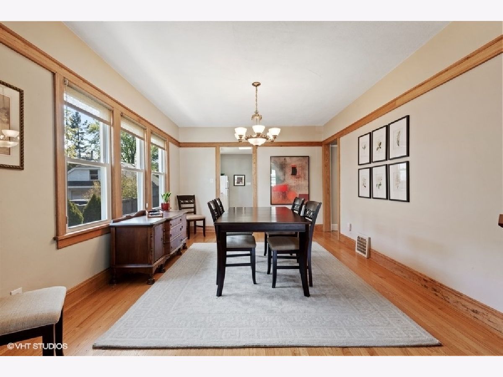
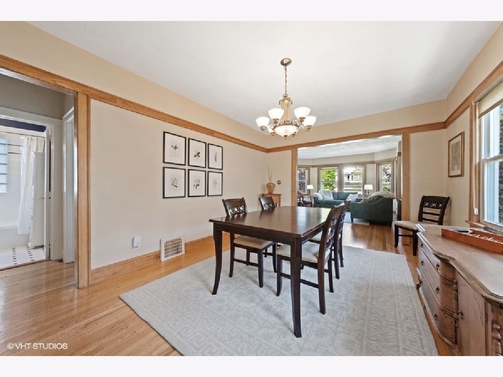
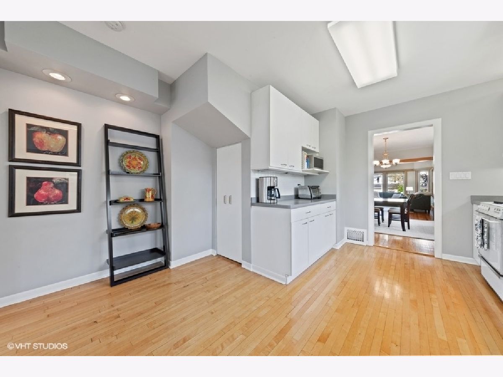
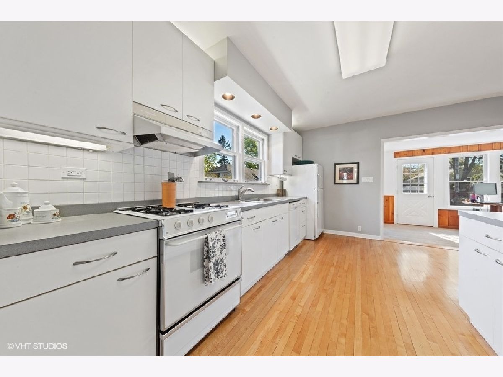
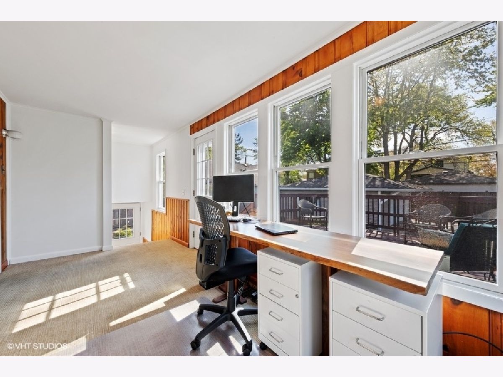
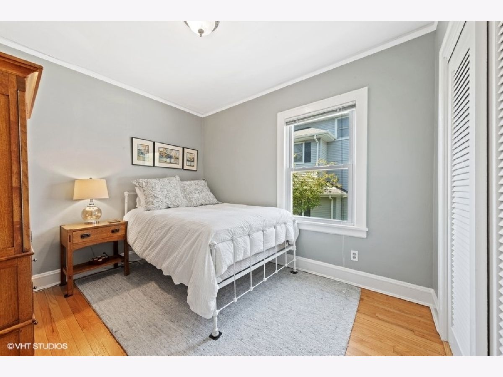
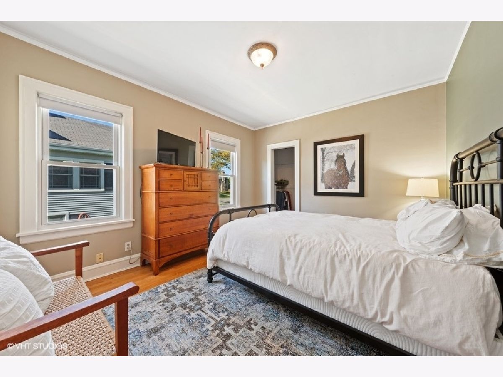
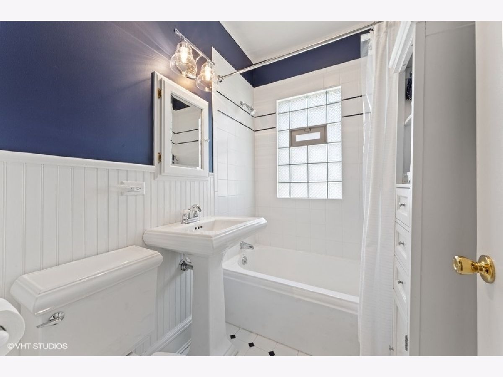
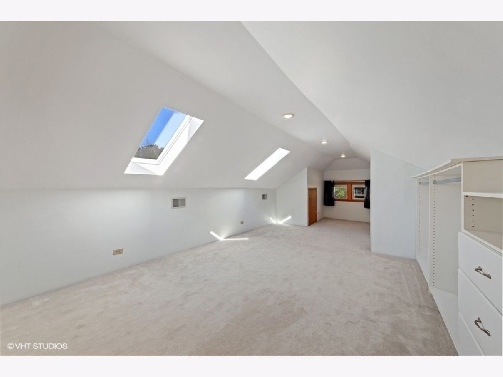
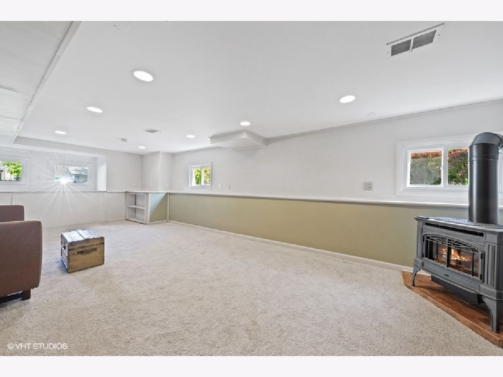
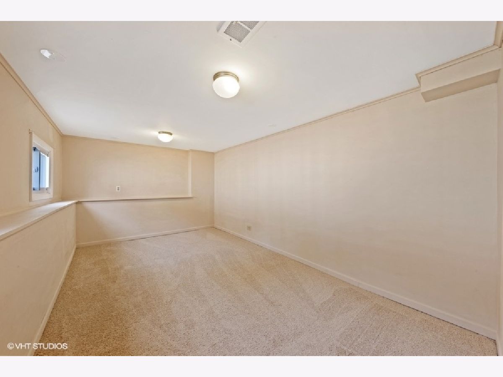
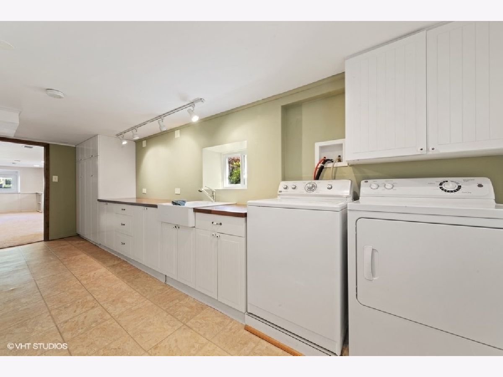
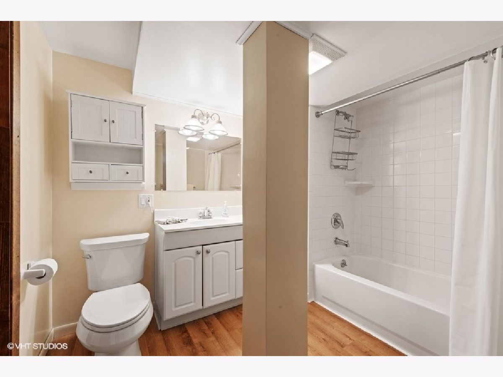
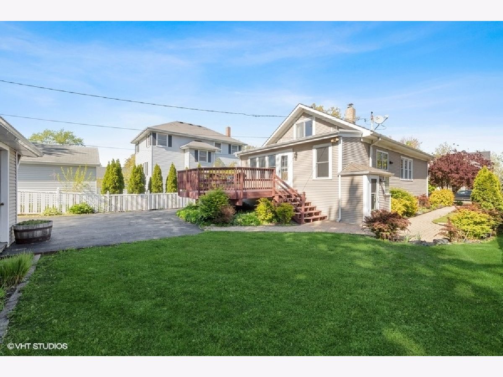
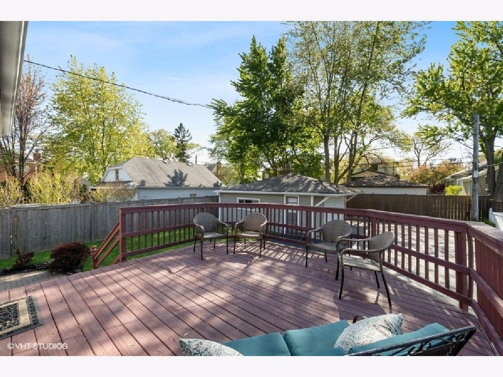
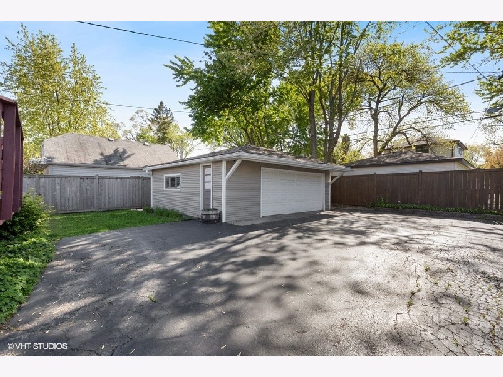
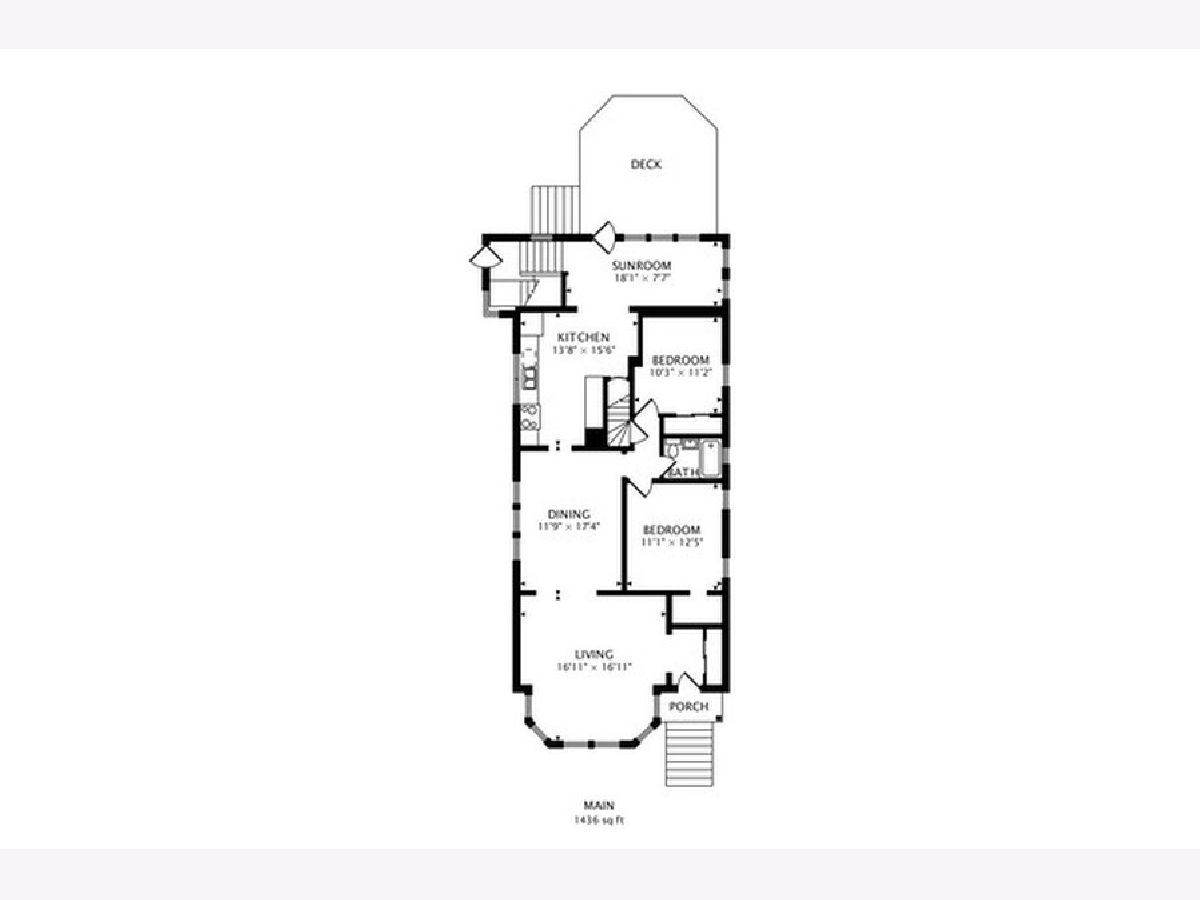
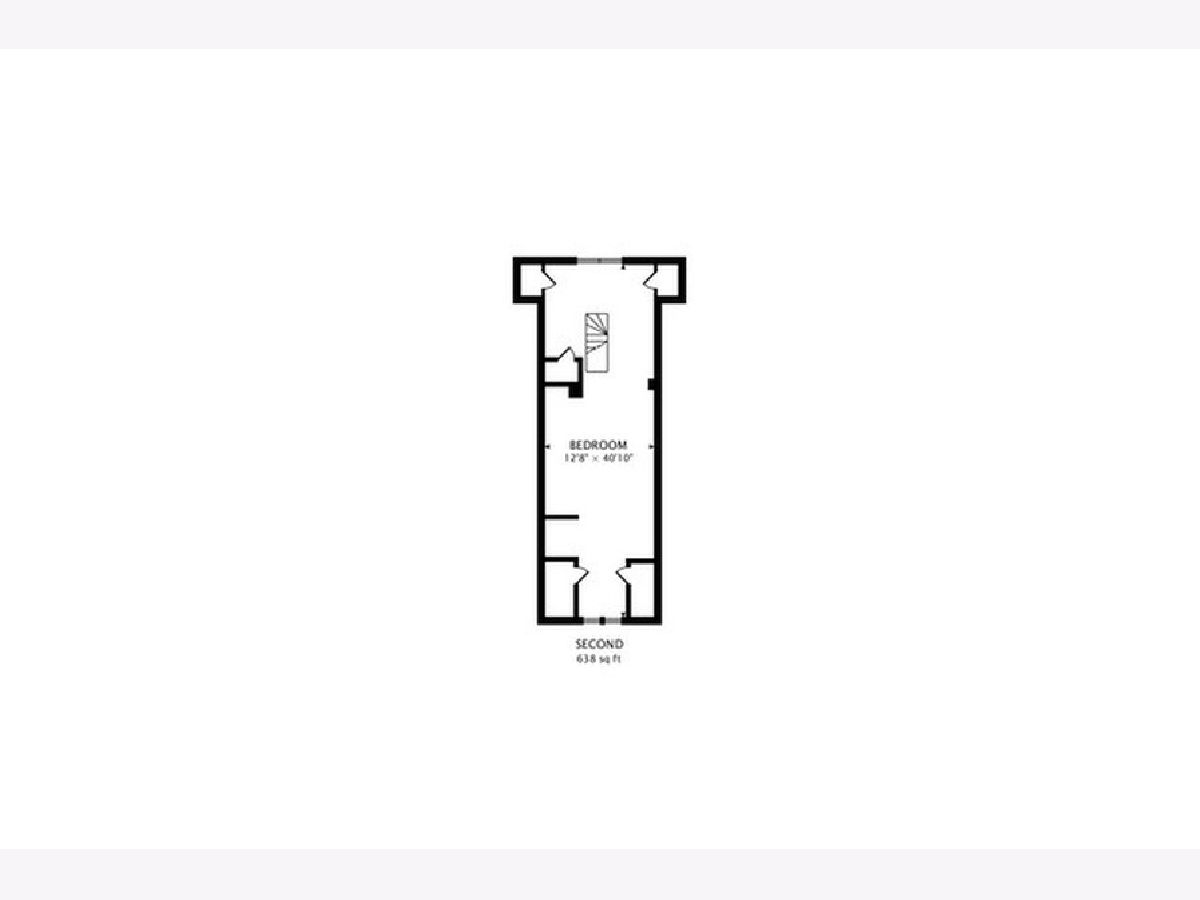
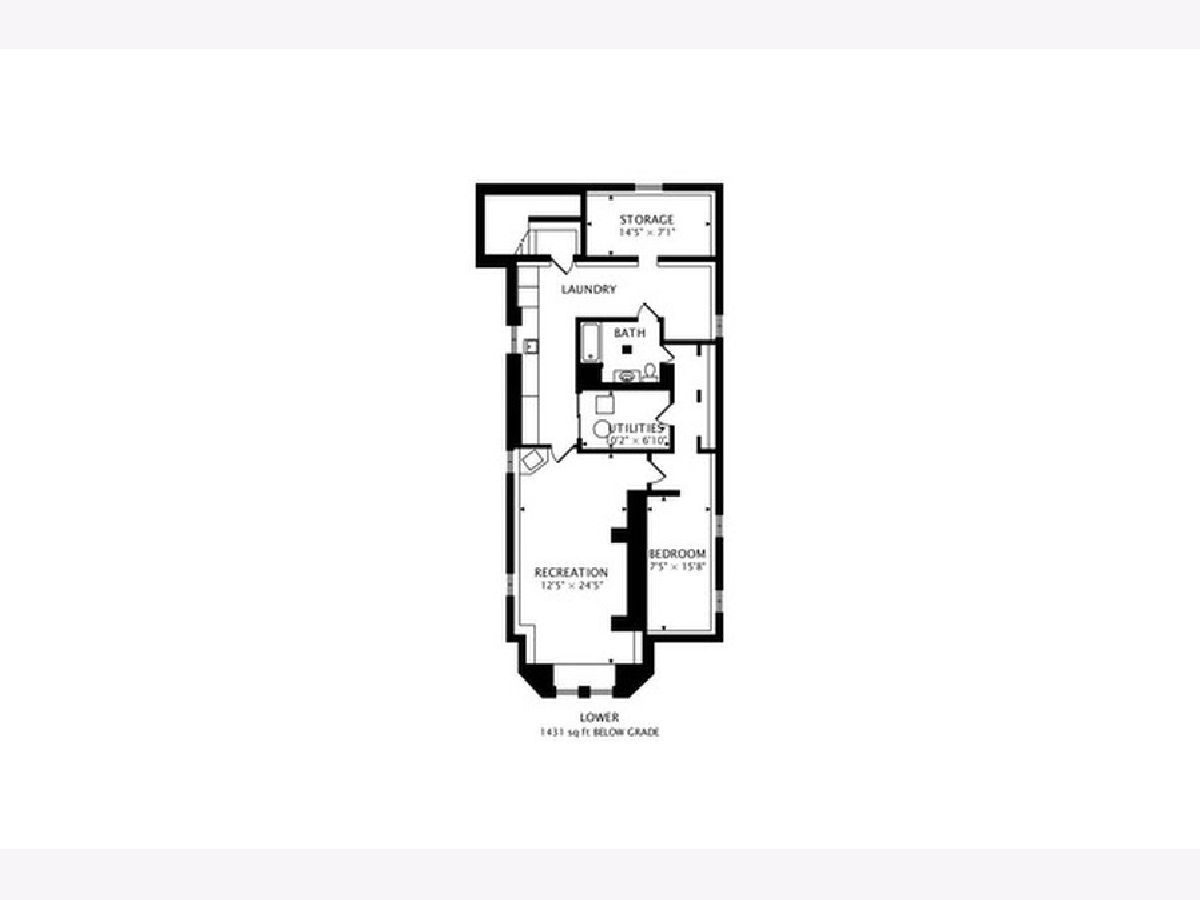
Room Specifics
Total Bedrooms: 4
Bedrooms Above Ground: 3
Bedrooms Below Ground: 1
Dimensions: —
Floor Type: Hardwood
Dimensions: —
Floor Type: Carpet
Dimensions: —
Floor Type: Carpet
Full Bathrooms: 2
Bathroom Amenities: —
Bathroom in Basement: 1
Rooms: Recreation Room
Basement Description: Finished
Other Specifics
| 2.5 | |
| — | |
| Asphalt | |
| Deck, Brick Paver Patio | |
| — | |
| 50 X 150 | |
| Finished | |
| None | |
| Skylight(s), Hardwood Floors, First Floor Bedroom, First Floor Full Bath | |
| Range, Dishwasher, Refrigerator, Washer, Dryer, Disposal, Range Hood | |
| Not in DB | |
| Curbs, Sidewalks, Street Lights, Street Paved | |
| — | |
| — | |
| Wood Burning Stove, Gas Log |
Tax History
| Year | Property Taxes |
|---|---|
| 2013 | $6,455 |
| 2019 | $7,090 |
| 2021 | $6,027 |
Contact Agent
Nearby Similar Homes
Contact Agent
Listing Provided By
@properties








