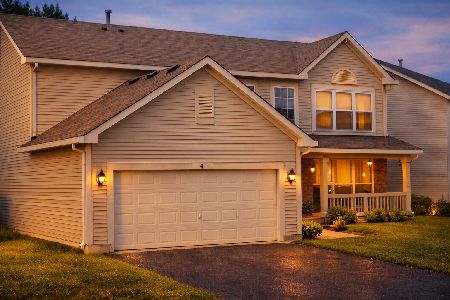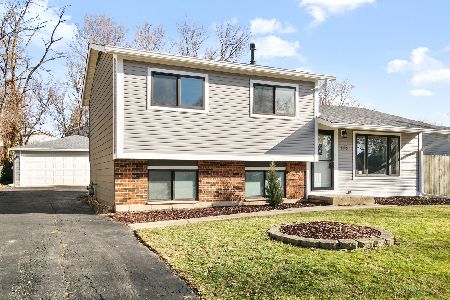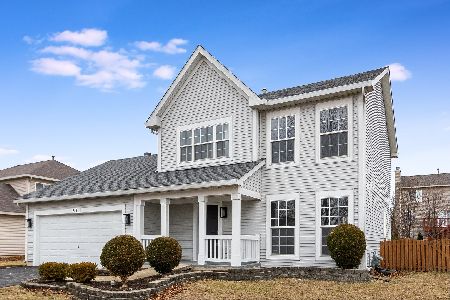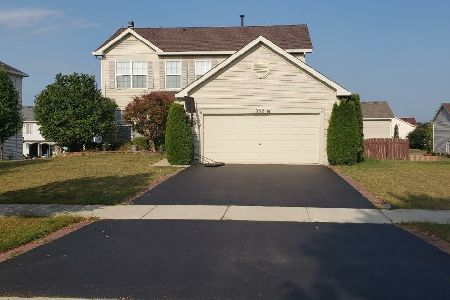220 Orchard Drive, Bolingbrook, Illinois 60440
$365,000
|
Sold
|
|
| Status: | Closed |
| Sqft: | 2,009 |
| Cost/Sqft: | $189 |
| Beds: | 4 |
| Baths: | 4 |
| Year Built: | 2003 |
| Property Taxes: | $9,378 |
| Days On Market: | 1375 |
| Lot Size: | 0,00 |
Description
Welcome to this lovingly maintained home in the desirable Lakewood Ridge Subdivision. As you enter the home through the foyer, on one side is the carpeted living room which opens into the family room; move on thru the breakfast area to kitchen and circle back to the dining room. There is an Open flow for easy entertainment.The breakfast area leads out thru sliding glass doors to a level, spacious fenced backyard. Freshly power washed exterior. Freshly painted (2022) and new carpets (May 2022). Wood laminate floors in foyer, breakfast area & kitchen. A total of 4 bedrooms and 3.1 bathrooms. All bedrooms have ceiling fans with light. Spacious Primary Bedroom with a large walk-in closet and attached bathroom with dual vanities! Washer/dryer on 2nd floor for easy laundry chores!! Finished basement with a 2nd full service kitchen, a full bathroom, recreation room and a storage room/pantry. 2 car attached garage. Convenient location close to amenities, shopping, restaurants, health clubs, recreation centers, interstate, with easy access to the Pace Bus going to Chicago Downtown. Choice Plus Home Warranty to be provided to buyers. The home is waiting for its new owners!
Property Specifics
| Single Family | |
| — | |
| — | |
| 2003 | |
| — | |
| LAFAYETTE | |
| No | |
| — |
| Will | |
| Lakewood Ridge | |
| 145 / Annual | |
| — | |
| — | |
| — | |
| 11417203 | |
| 1202093090110000 |
Nearby Schools
| NAME: | DISTRICT: | DISTANCE: | |
|---|---|---|---|
|
Grade School
Jamie Mcgee Elementary School |
365U | — | |
|
Middle School
Jane Addams Middle School |
365U | Not in DB | |
|
High School
Bolingbrook High School |
365U | Not in DB | |
Property History
| DATE: | EVENT: | PRICE: | SOURCE: |
|---|---|---|---|
| 14 Jul, 2022 | Sold | $365,000 | MRED MLS |
| 15 Jun, 2022 | Under contract | $380,000 | MRED MLS |
| 26 May, 2022 | Listed for sale | $380,000 | MRED MLS |
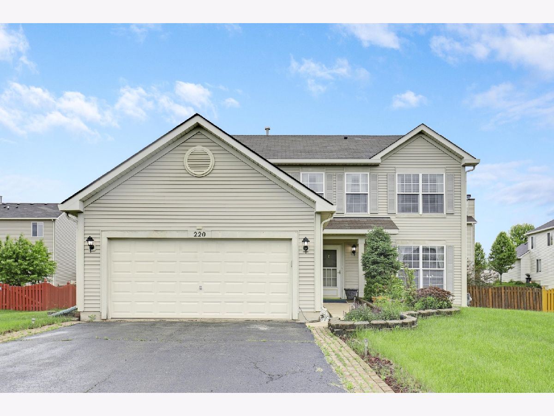
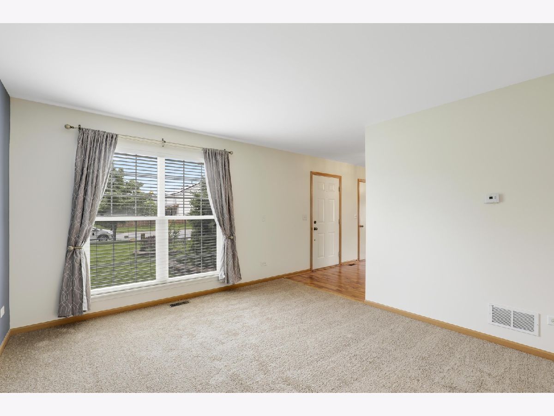
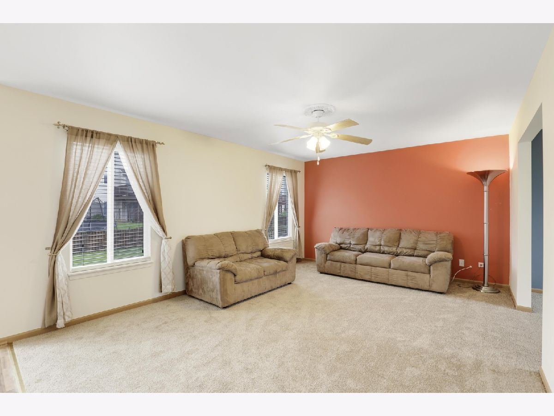
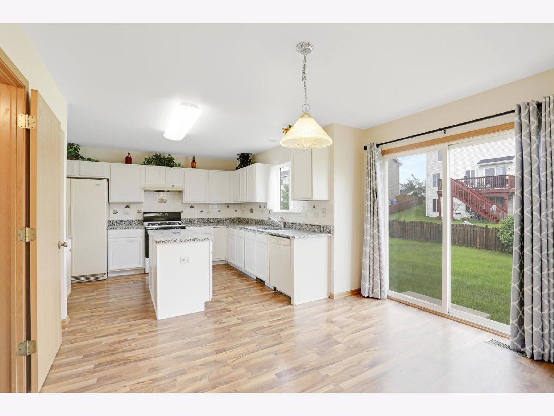
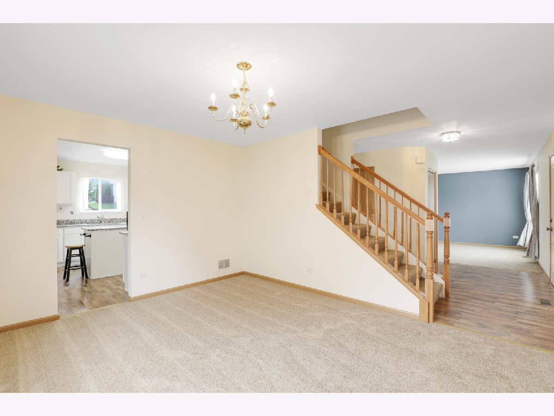
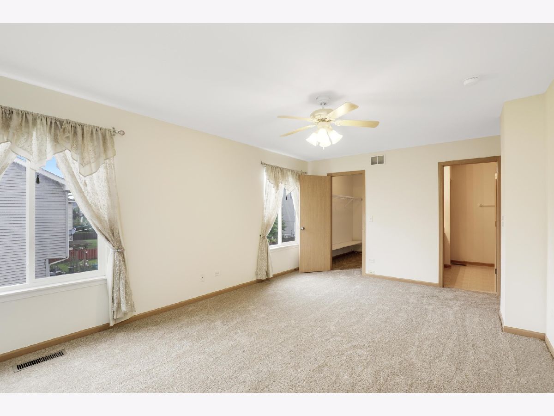
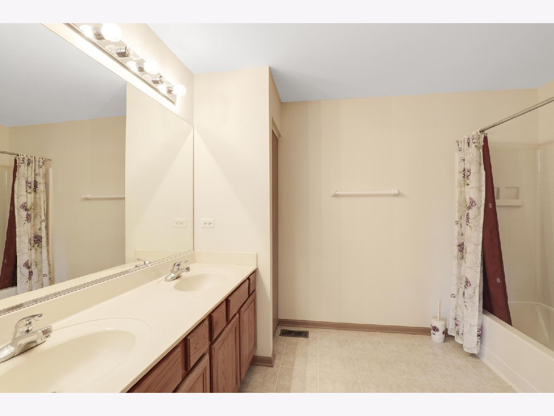
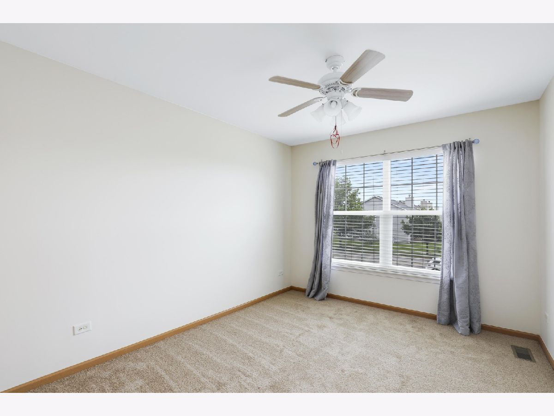
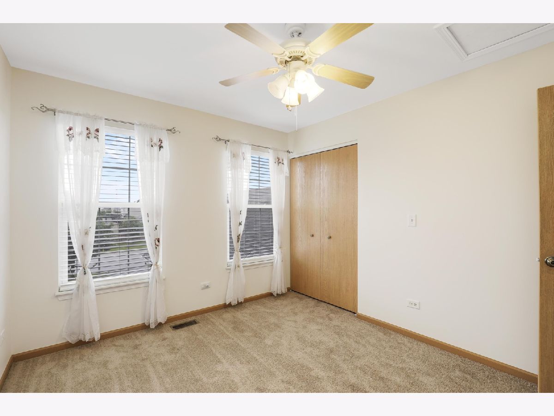
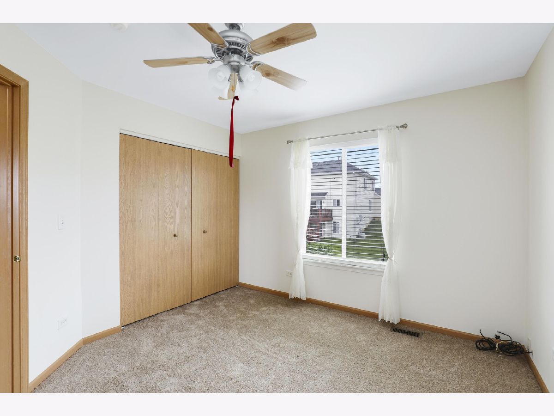
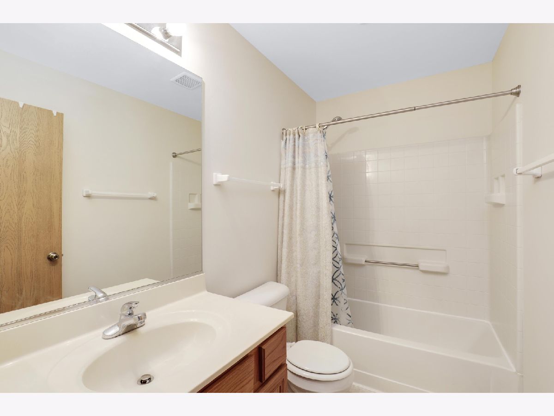
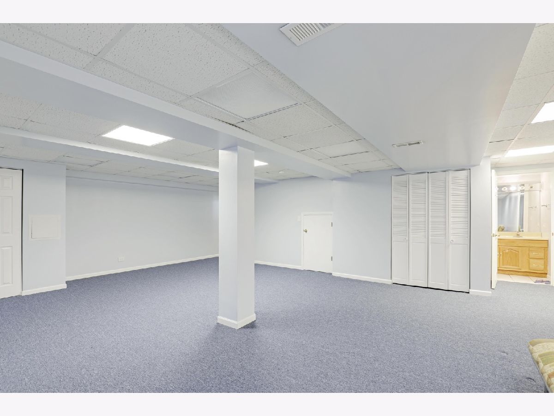
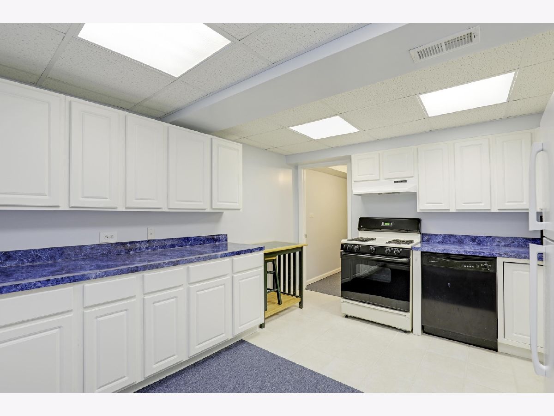
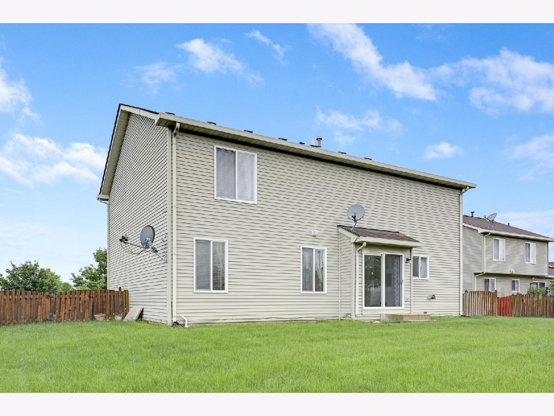
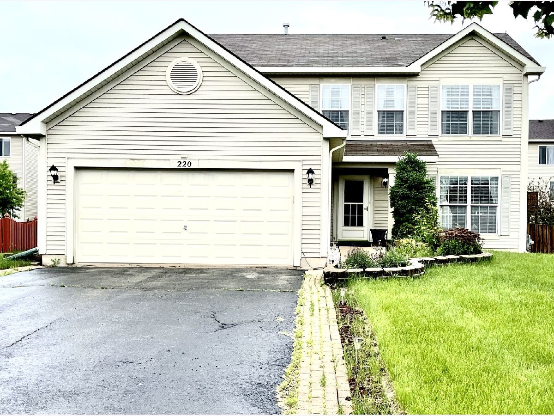
Room Specifics
Total Bedrooms: 4
Bedrooms Above Ground: 4
Bedrooms Below Ground: 0
Dimensions: —
Floor Type: —
Dimensions: —
Floor Type: —
Dimensions: —
Floor Type: —
Full Bathrooms: 4
Bathroom Amenities: Separate Shower
Bathroom in Basement: 1
Rooms: —
Basement Description: Finished
Other Specifics
| 2 | |
| — | |
| Asphalt | |
| — | |
| — | |
| 70X144 | |
| — | |
| — | |
| — | |
| — | |
| Not in DB | |
| — | |
| — | |
| — | |
| — |
Tax History
| Year | Property Taxes |
|---|---|
| 2022 | $9,378 |
Contact Agent
Nearby Similar Homes
Nearby Sold Comparables
Contact Agent
Listing Provided By
Shirin Marvi Real Estate


