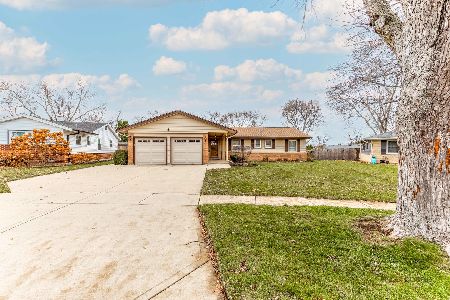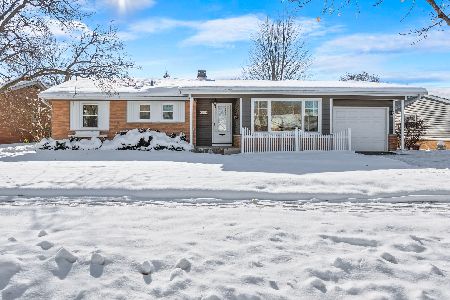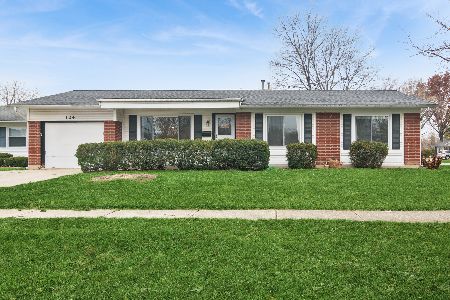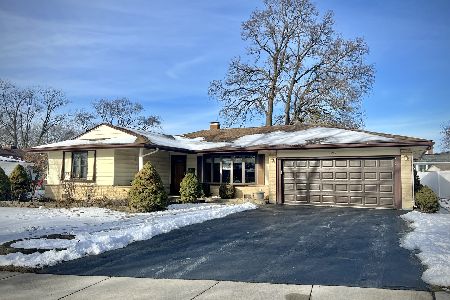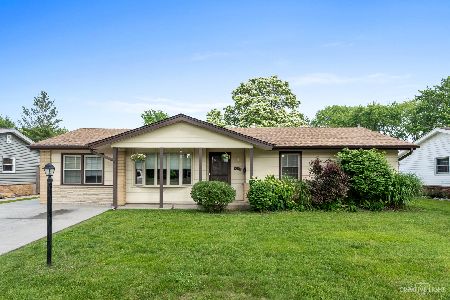220 Placid Way, Elk Grove Village, Illinois 60007
$319,000
|
Sold
|
|
| Status: | Closed |
| Sqft: | 2,000 |
| Cost/Sqft: | $168 |
| Beds: | 4 |
| Baths: | 3 |
| Year Built: | 1962 |
| Property Taxes: | $5,283 |
| Days On Market: | 2382 |
| Lot Size: | 0,27 |
Description
WELCOME HOME to 220 Placid Way! This home checks all your boxes! 4 bedrooms and updated bathrooms. The heated garage enters on the main level which will give you access to a first floor full bedroom and bathroom in addition to a family room. The laundry is also located there. A great setup for in-laws, guests or additional family members. The upstairs will wow you! Newly finished hardwood floors and new flooring throughout all bedrooms. The creative use of a pocket door gives the completely remodeled master- and hallway bath a flowing and very functional design. The huge kitchen provides plenty of counter space and access to a full pantry closet. Living room and huge dining room with vaulted ceilings. Fully fenced in yard space with white vinyl privacy fencing and huge composite deck for all your summer entertaining with zero maintenance. Freshly landscaped! Perfect location! Waterpark in walking distance! Windows & Roof (2007), PATIO (2018), Appliances (2018/2019). Check it out TODAY
Property Specifics
| Single Family | |
| — | |
| — | |
| 1962 | |
| English | |
| — | |
| No | |
| 0.27 |
| Cook | |
| — | |
| 0 / Not Applicable | |
| None | |
| Lake Michigan,Public | |
| Public Sewer | |
| 10463656 | |
| 08331060180000 |
Nearby Schools
| NAME: | DISTRICT: | DISTANCE: | |
|---|---|---|---|
|
Grade School
Clearmont Elementary School |
59 | — | |
|
Middle School
Grove Junior High School |
59 | Not in DB | |
|
High School
Elk Grove High School |
214 | Not in DB | |
Property History
| DATE: | EVENT: | PRICE: | SOURCE: |
|---|---|---|---|
| 30 Sep, 2019 | Sold | $319,000 | MRED MLS |
| 20 Aug, 2019 | Under contract | $336,000 | MRED MLS |
| 25 Jul, 2019 | Listed for sale | $336,000 | MRED MLS |
Room Specifics
Total Bedrooms: 4
Bedrooms Above Ground: 4
Bedrooms Below Ground: 0
Dimensions: —
Floor Type: Hardwood
Dimensions: —
Floor Type: Hardwood
Dimensions: —
Floor Type: Ceramic Tile
Full Bathrooms: 3
Bathroom Amenities: —
Bathroom in Basement: 1
Rooms: Deck
Basement Description: Finished
Other Specifics
| 2 | |
| Concrete Perimeter | |
| — | |
| Deck, Patio, Storms/Screens | |
| Corner Lot,Fenced Yard,Landscaped | |
| 101X106X16X73X114 | |
| — | |
| Full | |
| Hardwood Floors, Wood Laminate Floors, First Floor Bedroom, In-Law Arrangement, First Floor Laundry, First Floor Full Bath | |
| Double Oven, Range, Microwave, Dishwasher, Refrigerator, Washer, Dryer | |
| Not in DB | |
| Sidewalks, Street Lights, Street Paved | |
| — | |
| — | |
| — |
Tax History
| Year | Property Taxes |
|---|---|
| 2019 | $5,283 |
Contact Agent
Nearby Similar Homes
Nearby Sold Comparables
Contact Agent
Listing Provided By
Coldwell Banker Residential Brokerage

