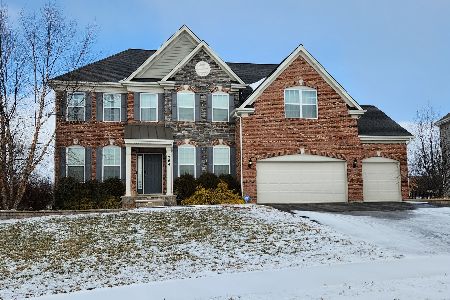220 Pleasant Drive, Bartlett, Illinois 60103
$600,000
|
Sold
|
|
| Status: | Closed |
| Sqft: | 3,725 |
| Cost/Sqft: | $166 |
| Beds: | 4 |
| Baths: | 4 |
| Year Built: | 2007 |
| Property Taxes: | $0 |
| Days On Market: | 6579 |
| Lot Size: | 0,26 |
Description
Backs up to Forest Preserve! Gorgeous 4 Bedrm, 4 Bath Home in the Desirable Bartlett Reserve Community! This Home has Many Exclulsive Features to Accomodate Your Lifestyle. Custom Front Exterior, Gormet Kit - LG Isnd w/Granite Top & SS Appl. Dbl Doors to Master Suite, Bed 3 & 4 Share J&J. 2 FAMILY RMS! Full Bathrm on 1st Floor. 5 Star Energy Rating with 2 YR Heat Guarantee! All 3 School are Bartlett Schools!!
Property Specifics
| Single Family | |
| — | |
| Other | |
| 2007 | |
| Full | |
| SUSSEX 2E | |
| No | |
| 0.26 |
| Du Page | |
| Bartlett Reserve | |
| 200 / Annual | |
| Other | |
| Public | |
| Sewer-Storm, Overhead Sewers | |
| 06779719 | |
| 1410304000 |
Nearby Schools
| NAME: | DISTRICT: | DISTANCE: | |
|---|---|---|---|
|
Grade School
Prairieview Elementary School |
46 | — | |
|
Middle School
East View Middle School |
46 | Not in DB | |
|
High School
Bartlett High School |
46 | Not in DB | |
Property History
| DATE: | EVENT: | PRICE: | SOURCE: |
|---|---|---|---|
| 29 May, 2008 | Sold | $600,000 | MRED MLS |
| 20 Apr, 2008 | Under contract | $619,900 | MRED MLS |
| — | Last price change | $624,900 | MRED MLS |
| 22 Jan, 2008 | Listed for sale | $624,900 | MRED MLS |
| 7 May, 2015 | Sold | $510,000 | MRED MLS |
| 13 Mar, 2015 | Under contract | $535,000 | MRED MLS |
| — | Last price change | $539,000 | MRED MLS |
| 26 Aug, 2014 | Listed for sale | $539,000 | MRED MLS |
Room Specifics
Total Bedrooms: 4
Bedrooms Above Ground: 4
Bedrooms Below Ground: 0
Dimensions: —
Floor Type: Carpet
Dimensions: —
Floor Type: Carpet
Dimensions: —
Floor Type: Carpet
Full Bathrooms: 4
Bathroom Amenities: Separate Shower,Double Sink
Bathroom in Basement: 0
Rooms: Den,Media Room,Study,Utility Room-1st Floor
Basement Description: Unfinished
Other Specifics
| 3 | |
| Concrete Perimeter | |
| Asphalt | |
| — | |
| Forest Preserve Adjacent,Wooded | |
| 80 X 140 | |
| Full,Unfinished | |
| Full | |
| Vaulted/Cathedral Ceilings, In-Law Arrangement | |
| Double Oven, Microwave, Dishwasher, Disposal | |
| Not in DB | |
| Sidewalks, Street Lights, Street Paved | |
| — | |
| — | |
| Attached Fireplace Doors/Screen, Gas Log, Gas Starter |
Tax History
| Year | Property Taxes |
|---|---|
| 2015 | $16,955 |
Contact Agent
Nearby Similar Homes
Nearby Sold Comparables
Contact Agent
Listing Provided By
SAF Custom Realty LLC





