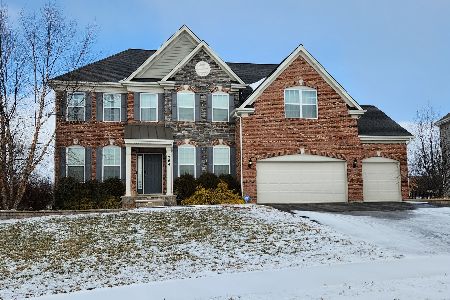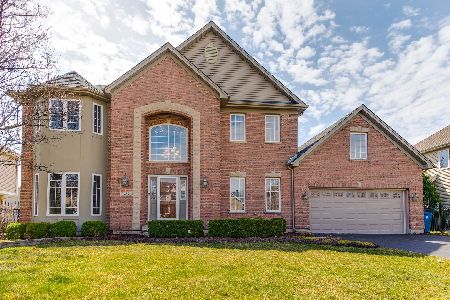232 Pleasant Drive, Bartlett, Illinois 60103
$428,000
|
Sold
|
|
| Status: | Closed |
| Sqft: | 2,773 |
| Cost/Sqft: | $162 |
| Beds: | 3 |
| Baths: | 3 |
| Year Built: | 2003 |
| Property Taxes: | $12,928 |
| Days On Market: | 2440 |
| Lot Size: | 0,26 |
Description
Expansive Custom Brick Home! Gorgeous Curb Appeal!! Bright Kitchen, With 42" Maple Cabinets, Island, Eating Area & Walk-In Pantry. Reverse Osmosis Drinking System. White Trim Throughout! Hardwood Floors in Kitchen, Living Rm, Dining Rm and the Den. Dual Staircase. Over-Sized Family Rm with Canned Lighting and Gas Fire Place. Home is Freshly Painted, Very Clean, & Move In Ready! An Abundance of Oversized Windows for Ample Lighting & Gorgeous Property Views. Formal Living & Dining Rooms Off The 2-story Foyer. Convenient 1st floor Laundry & Den with Custom Book Shelves. Spacious 2nd floor Master W/Spa-like Bath Tub, Separate Shower, Double Vanity Bowls & Walk-In Closet! Great sized Loft with Closet. Updated Hall Bath Upstairs. Great Backyard with Brick Paver Patio with Pro Landscaping & Lush Beautiful Green Lawn. Backing to Beautiful Prairie Grass! Nothing Will Ever Be Built Behind Home. 3 Car Garage! Sprinkler System for your plush lawn -- Bring All Your Toys!! An amazing Value!
Property Specifics
| Single Family | |
| — | |
| Georgian | |
| 2003 | |
| Full | |
| — | |
| No | |
| 0.26 |
| Du Page | |
| — | |
| 250 / Annual | |
| None | |
| Public | |
| Public Sewer, Sewer-Storm | |
| 10389669 | |
| 0114103014 |
Nearby Schools
| NAME: | DISTRICT: | DISTANCE: | |
|---|---|---|---|
|
Grade School
Hawk Hollow Elementary School |
46 | — | |
|
Middle School
East View Middle School |
46 | Not in DB | |
|
High School
Bartlett High School |
46 | Not in DB | |
Property History
| DATE: | EVENT: | PRICE: | SOURCE: |
|---|---|---|---|
| 6 Sep, 2019 | Sold | $428,000 | MRED MLS |
| 9 Jul, 2019 | Under contract | $449,900 | MRED MLS |
| 23 May, 2019 | Listed for sale | $449,900 | MRED MLS |
Room Specifics
Total Bedrooms: 3
Bedrooms Above Ground: 3
Bedrooms Below Ground: 0
Dimensions: —
Floor Type: Carpet
Dimensions: —
Floor Type: Carpet
Full Bathrooms: 3
Bathroom Amenities: Separate Shower,Double Sink
Bathroom in Basement: 0
Rooms: Bonus Room,Den,Foyer,Loft,Storage
Basement Description: Unfinished
Other Specifics
| 3 | |
| Concrete Perimeter | |
| — | |
| Patio | |
| Forest Preserve Adjacent,Park Adjacent | |
| 11,270 | |
| — | |
| Full | |
| Vaulted/Cathedral Ceilings | |
| Range, Microwave, Dishwasher, Refrigerator, Washer, Dryer, Stainless Steel Appliance(s), Water Softener Owned | |
| Not in DB | |
| Sidewalks, Street Lights, Street Paved | |
| — | |
| — | |
| Gas Log |
Tax History
| Year | Property Taxes |
|---|---|
| 2019 | $12,928 |
Contact Agent
Nearby Similar Homes
Nearby Sold Comparables
Contact Agent
Listing Provided By
Exit Strategy Realty






