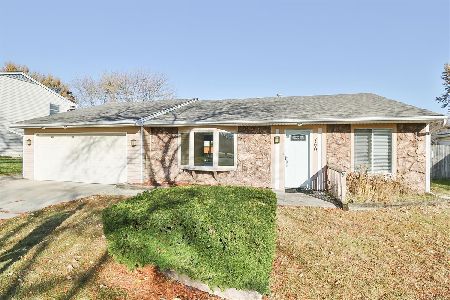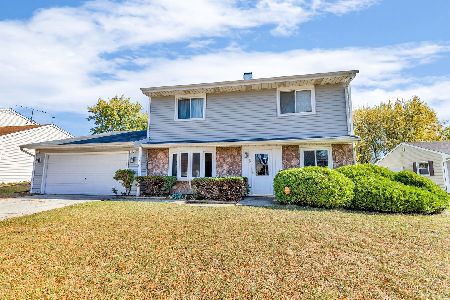220 Quincy Lane, Roselle, Illinois 60172
$280,000
|
Sold
|
|
| Status: | Closed |
| Sqft: | 1,351 |
| Cost/Sqft: | $215 |
| Beds: | 3 |
| Baths: | 2 |
| Year Built: | 1981 |
| Property Taxes: | $7,239 |
| Days On Market: | 2518 |
| Lot Size: | 0,20 |
Description
Take a look at this charming 3-bedroom ranch home located on a quiet cul-de-sac! Notice the Laminate flooring that runs throughout and the neutral interior. This home has a nice sized Living Rm and Dining Rm combination. The master bedroom includes a walk-in-closet and a full bath. The family room features a wood burning fireplace, is open to the kitchen and has a large sliding door that lets in a lot of natural sunlight and leads to the patio outside. In the kitchen you'll find white cabinets and quartz counter tops; all appliances stay. The table space is in front of the large patio door where you can enjoy the view to the back. Look at the backyard and patio, that's ideal for summer BBQs and entertaining. The basement is partially finished and has a lot of extra storage space. This home has a 2-car attached garage, is in a Great location, Minutes to the train, I-355/290, shopping and dining.
Property Specifics
| Single Family | |
| — | |
| — | |
| 1981 | |
| Full | |
| — | |
| No | |
| 0.2 |
| Du Page | |
| Summerfield | |
| 0 / Not Applicable | |
| None | |
| Lake Michigan | |
| Public Sewer | |
| 10302514 | |
| 0204406010 |
Nearby Schools
| NAME: | DISTRICT: | DISTANCE: | |
|---|---|---|---|
|
Grade School
Waterbury Elementary School |
20 | — | |
|
Middle School
Spring Wood Middle School |
20 | Not in DB | |
|
High School
Lake Park High School |
108 | Not in DB | |
Property History
| DATE: | EVENT: | PRICE: | SOURCE: |
|---|---|---|---|
| 6 Nov, 2009 | Sold | $260,000 | MRED MLS |
| 28 Sep, 2009 | Under contract | $274,900 | MRED MLS |
| — | Last price change | $279,900 | MRED MLS |
| 15 Jun, 2009 | Listed for sale | $299,900 | MRED MLS |
| 16 May, 2019 | Sold | $280,000 | MRED MLS |
| 11 Apr, 2019 | Under contract | $289,800 | MRED MLS |
| — | Last price change | $294,800 | MRED MLS |
| 8 Mar, 2019 | Listed for sale | $294,800 | MRED MLS |
Room Specifics
Total Bedrooms: 3
Bedrooms Above Ground: 3
Bedrooms Below Ground: 0
Dimensions: —
Floor Type: Wood Laminate
Dimensions: —
Floor Type: Wood Laminate
Full Bathrooms: 2
Bathroom Amenities: —
Bathroom in Basement: 0
Rooms: Eating Area
Basement Description: Partially Finished
Other Specifics
| 2 | |
| Concrete Perimeter | |
| Concrete | |
| Patio | |
| Cul-De-Sac | |
| 70' X 95' X 93' X 157' | |
| — | |
| Full | |
| Wood Laminate Floors, First Floor Bedroom, First Floor Full Bath, Walk-In Closet(s) | |
| Range, Dishwasher, Refrigerator, Washer, Dryer | |
| Not in DB | |
| — | |
| — | |
| — | |
| Wood Burning |
Tax History
| Year | Property Taxes |
|---|---|
| 2009 | $5,534 |
| 2019 | $7,239 |
Contact Agent
Nearby Similar Homes
Nearby Sold Comparables
Contact Agent
Listing Provided By
Coldwell Banker Residential






