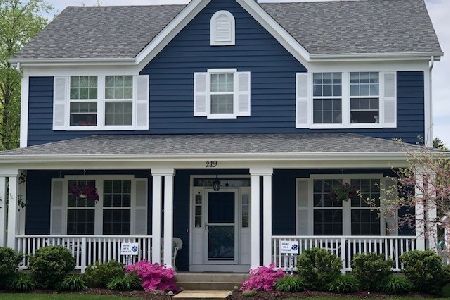220 Ranney Avenue, Vernon Hills, Illinois 60061
$545,000
|
Sold
|
|
| Status: | Closed |
| Sqft: | 2,508 |
| Cost/Sqft: | $209 |
| Beds: | 3 |
| Baths: | 4 |
| Year Built: | 1997 |
| Property Taxes: | $15,019 |
| Days On Market: | 1754 |
| Lot Size: | 0,19 |
Description
Supreme & classic American colonial "The White House of Vernon Hills" in fun-tastic Centennial Crossing. Grand Foyer entryway with gleaming hardwood floors is flanked by elegant Living Room and gracious Dining Room with Butlers Pantry and wine refrigerator. All white kitchen with granite countertops, wood cladding, stainless steel appliances, subway tiled backsplash, pantry closet, Breakfast area, sliders to backyard & opens to Family Room making entertaining a breeze. Stylish Powder Room, Mud Room with built-ins and Samsung washer/dryer complete the main level. Retreat to the Primary Bedroom with walk-in closet, neutral carpeting and updated en suite with dual vanity marble top vanity sinks, stand up shower with frameless glass shower door and soaking tub. Jack and Jill Bedrooms with spacious closets share Bath with dual vanity sinks and separate water closet. Lower Level with huge Recreation Room, Exercise Room, Full Bath with shower and tons of storage. Other highlights include: crown molding, 3 car garage, fenced back yard, brick paved patio with built-in BBQ grill & wired for outdoor TV, NEW roof, newer furnace & more! Just a stone's throw to the Metra, several parks and just minutes to schools, shopping and dining. Check out 3D tour and video!
Property Specifics
| Single Family | |
| — | |
| Colonial | |
| 1997 | |
| Full | |
| HAWTHORN | |
| No | |
| 0.19 |
| Lake | |
| Centennial Crossing | |
| 160 / Quarterly | |
| None | |
| Public | |
| Public Sewer | |
| 11036129 | |
| 15093080050000 |
Nearby Schools
| NAME: | DISTRICT: | DISTANCE: | |
|---|---|---|---|
|
Grade School
Hawthorn Elementary School (sout |
73 | — | |
|
Middle School
Hawthorn Middle School South |
73 | Not in DB | |
|
High School
Vernon Hills High School |
128 | Not in DB | |
Property History
| DATE: | EVENT: | PRICE: | SOURCE: |
|---|---|---|---|
| 31 May, 2013 | Sold | $470,000 | MRED MLS |
| 26 Apr, 2013 | Under contract | $500,000 | MRED MLS |
| 19 Apr, 2013 | Listed for sale | $500,000 | MRED MLS |
| 29 Jun, 2021 | Sold | $545,000 | MRED MLS |
| 2 Apr, 2021 | Under contract | $525,000 | MRED MLS |
| 29 Mar, 2021 | Listed for sale | $525,000 | MRED MLS |
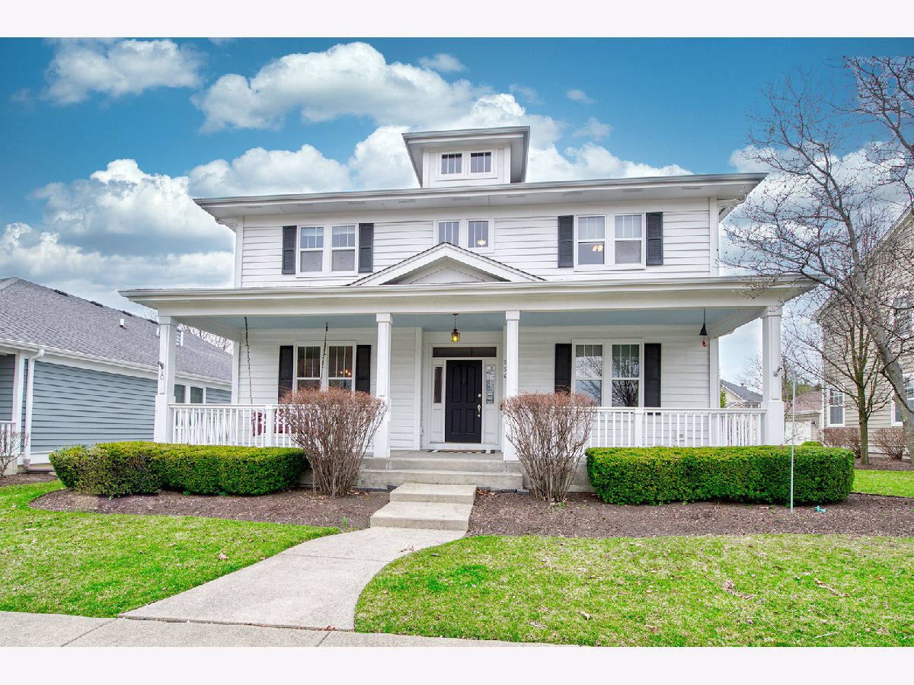

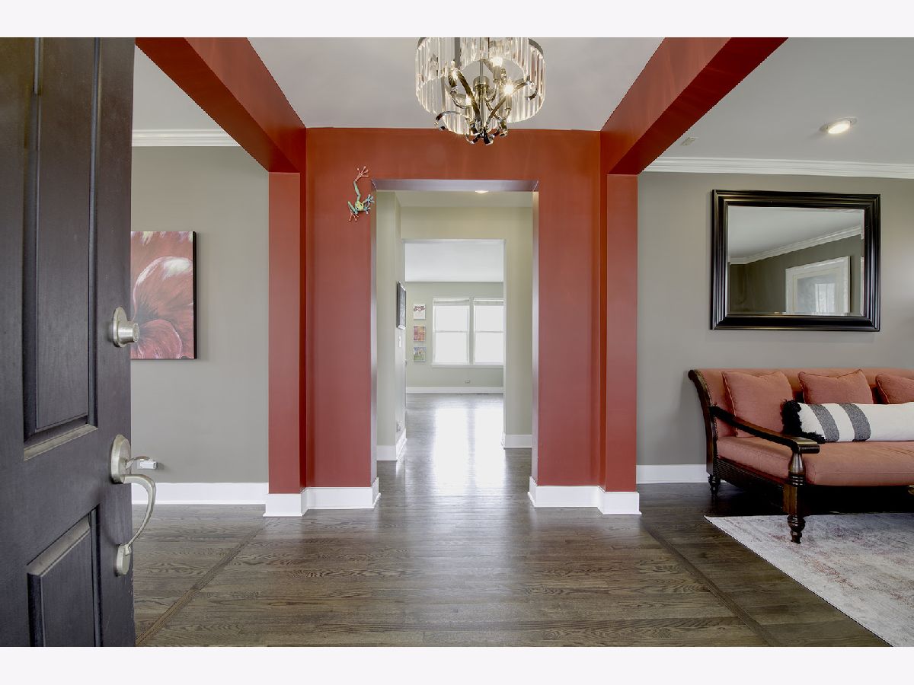
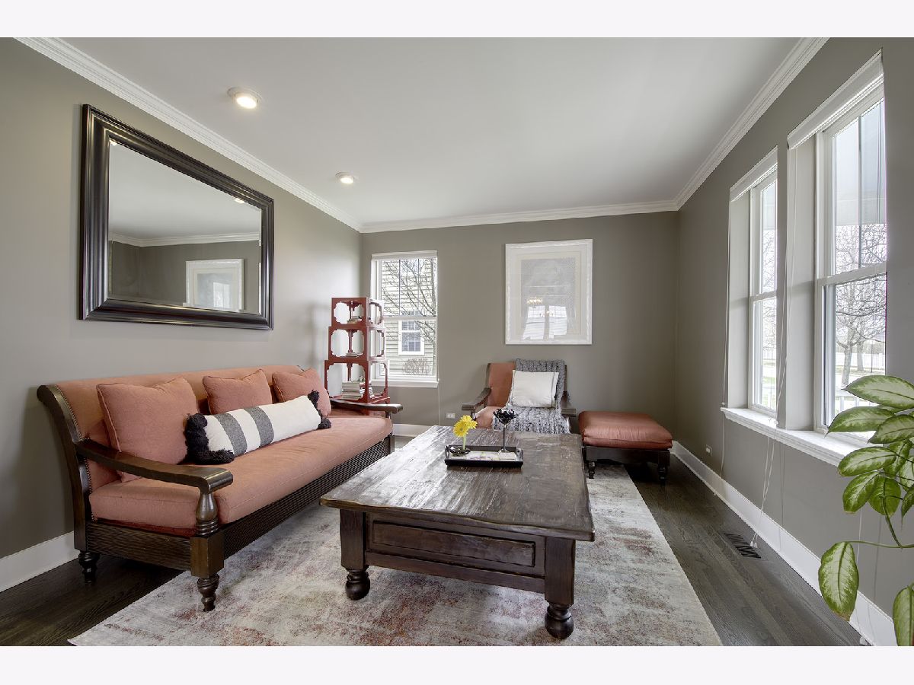
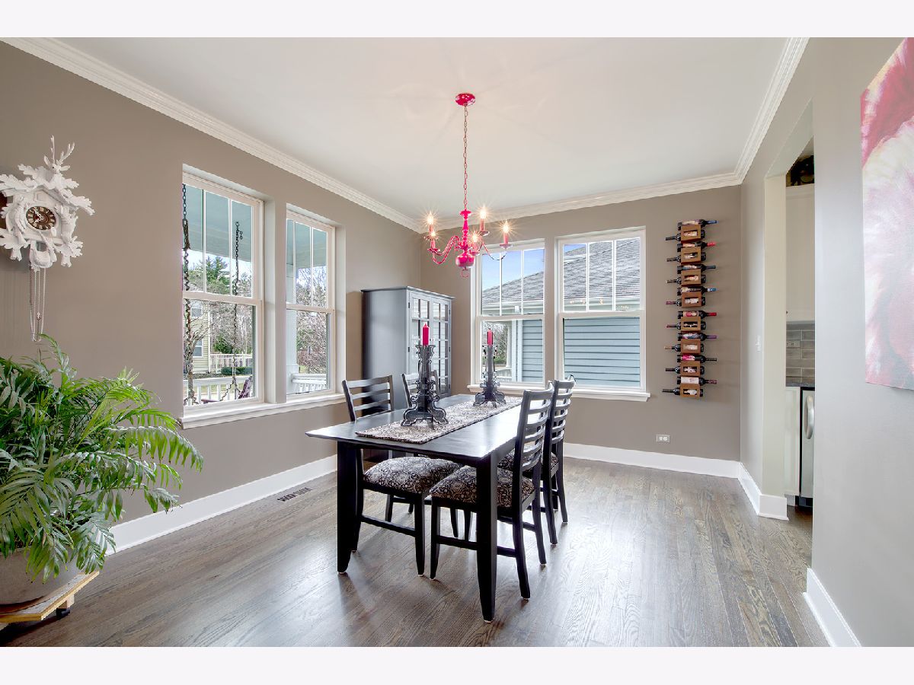







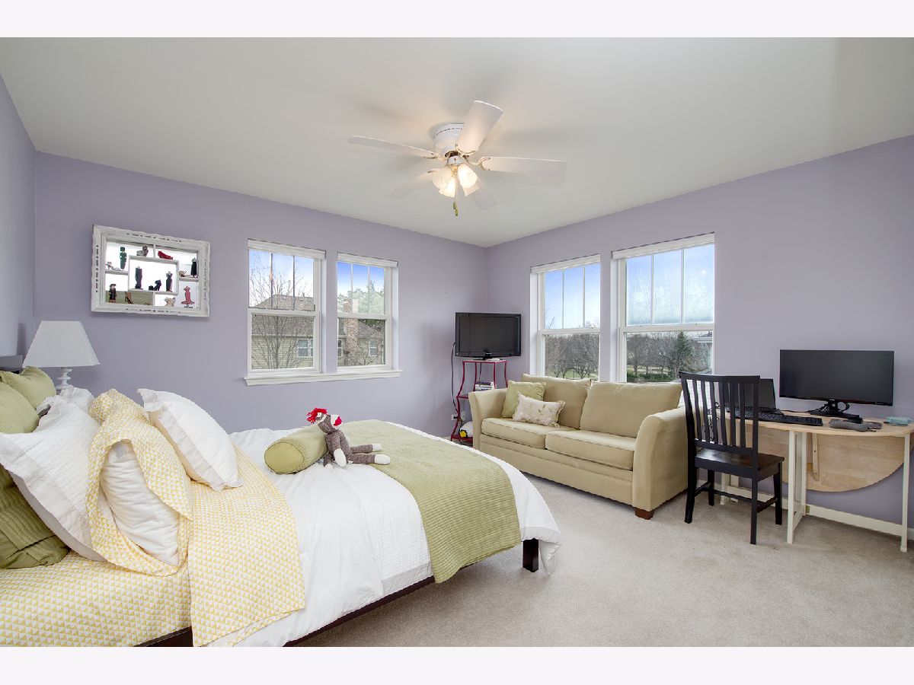




















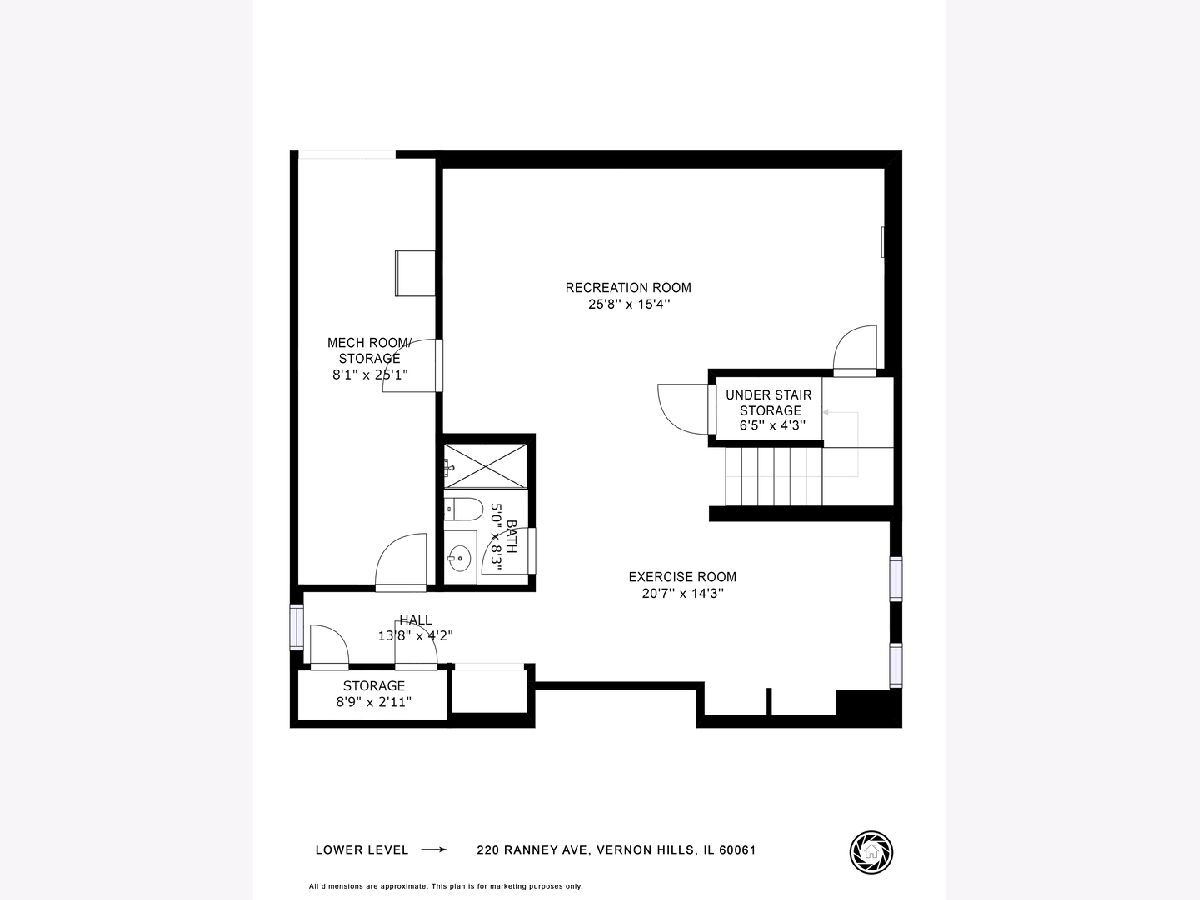

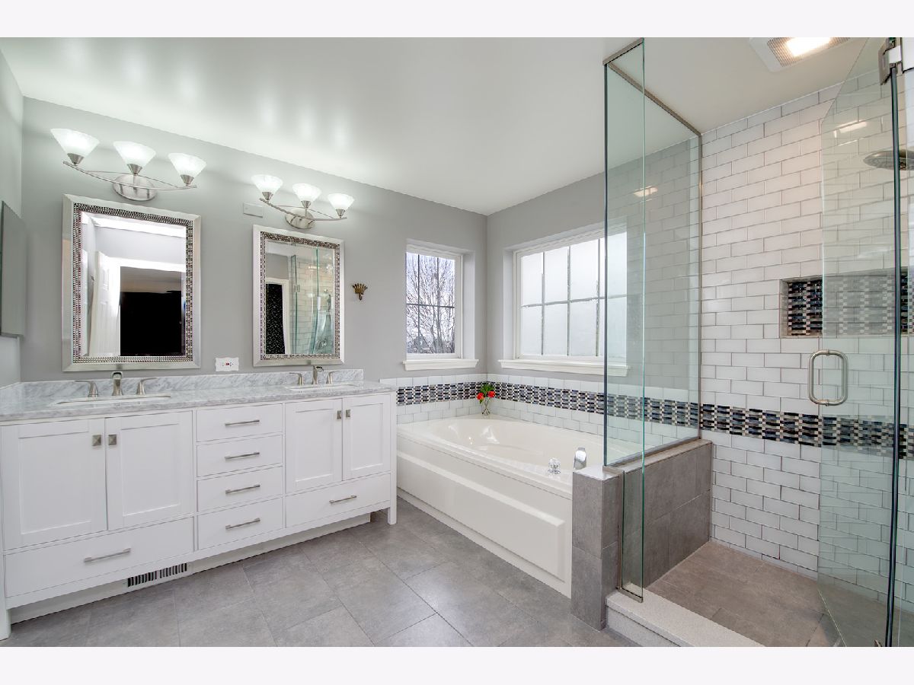

Room Specifics
Total Bedrooms: 3
Bedrooms Above Ground: 3
Bedrooms Below Ground: 0
Dimensions: —
Floor Type: Carpet
Dimensions: —
Floor Type: Carpet
Full Bathrooms: 4
Bathroom Amenities: Separate Shower,Double Sink,Soaking Tub
Bathroom in Basement: 1
Rooms: Foyer,Recreation Room,Breakfast Room,Exercise Room,Utility Room-Lower Level,Storage,Walk In Closet
Basement Description: Finished
Other Specifics
| 3 | |
| — | |
| — | |
| Patio, Porch, Brick Paver Patio, Outdoor Grill, Breezeway | |
| Fenced Yard,Landscaped | |
| 130 X 65 | |
| — | |
| Full | |
| Hardwood Floors, First Floor Laundry, Walk-In Closet(s), Open Floorplan, Granite Counters, Separate Dining Room | |
| Range, Microwave, Dishwasher, Refrigerator, Washer, Dryer, Disposal, Stainless Steel Appliance(s), Wine Refrigerator | |
| Not in DB | |
| Park, Curbs, Sidewalks, Street Paved | |
| — | |
| — | |
| — |
Tax History
| Year | Property Taxes |
|---|---|
| 2013 | $12,624 |
| 2021 | $15,019 |
Contact Agent
Nearby Similar Homes
Nearby Sold Comparables
Contact Agent
Listing Provided By
@properties








