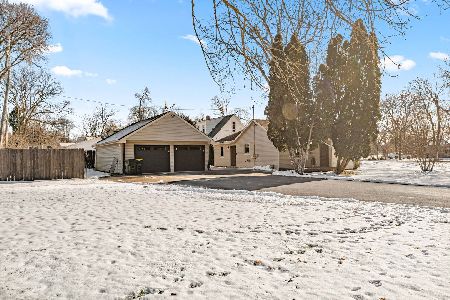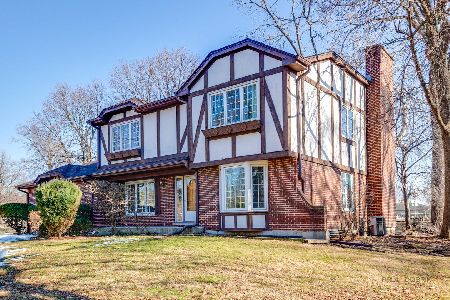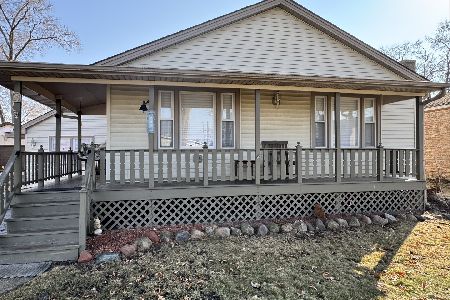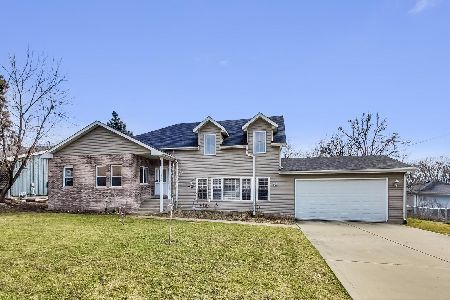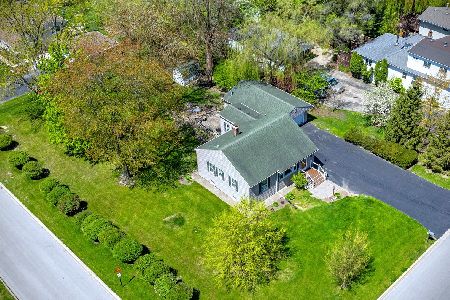220 School Street, Wood Dale, Illinois 60191
$297,000
|
Sold
|
|
| Status: | Closed |
| Sqft: | 1,856 |
| Cost/Sqft: | $172 |
| Beds: | 3 |
| Baths: | 2 |
| Year Built: | 1971 |
| Property Taxes: | $4,876 |
| Days On Market: | 1637 |
| Lot Size: | 0,18 |
Description
Experience this peaceful, tree-lined neighborhood of Wood Dale! You'll find refreshing updates and LOTS of storage throughout this 3 BD/2 BA split-level with spacious sub-basement & 2 car attached garage. Main floor features open living room with bay window and hardwood floors, flowing into bright eat-in kitchen with maple Shaker cabinets, pantry, double sink, and strategic lighting. Upper-level includes MBR and 2nd BR - each with HW floors, large closets and ceiling fans. Soak away your cares in remodeled full with double maple vanity. Your sun-filled family room highlights the lower level and steps out into a backyard paradise with large, shaded fenced-in yard. 3rd bedroom and guest bathroom with step-in shower and ceramic tile surround also on this level. Plenty of space for a private home office, gym or rec room in the finished sub-basement. Sub-basement also features separate laundry room with workshop area to hone your hobbies. This impeccable home has been very well maintained. Newer updates include freshly painted exterior, roof, soundproof windows, backyard lighting and Ring security system. Rest assured with the American Home Shield one year warranty, which seller will provide at closing. Keep your body and mind healthy with Wood Dale reservoir at one end of the block, with walking path and retention pond and library at the other end. Easy walk to WD Beach Park, WD Jr. High and WD Park District Rec Center. Quick access to Rt. 390 and Rt. 83. Come see this meticulous home and make it yours!
Property Specifics
| Single Family | |
| — | |
| Quad Level | |
| 1971 | |
| Partial | |
| SPLIT WITH SUB | |
| No | |
| 0.18 |
| Du Page | |
| — | |
| — / Not Applicable | |
| None | |
| Lake Michigan,Public | |
| Public Sewer | |
| 11211740 | |
| 0309400010 |
Nearby Schools
| NAME: | DISTRICT: | DISTANCE: | |
|---|---|---|---|
|
Grade School
Oakbrook Elementary School |
7 | — | |
|
Middle School
Wood Dale Junior High School |
7 | Not in DB | |
|
High School
Fenton High School |
100 | Not in DB | |
|
Alternate Elementary School
Westview Elementary School |
— | Not in DB | |
Property History
| DATE: | EVENT: | PRICE: | SOURCE: |
|---|---|---|---|
| 8 Oct, 2021 | Sold | $297,000 | MRED MLS |
| 9 Sep, 2021 | Under contract | $319,900 | MRED MLS |
| — | Last price change | $329,900 | MRED MLS |
| 7 Sep, 2021 | Listed for sale | $319,900 | MRED MLS |
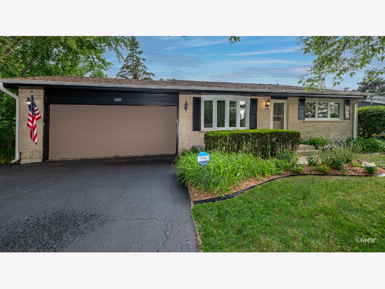
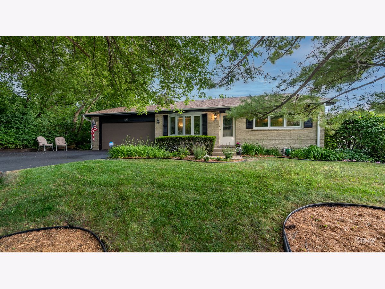
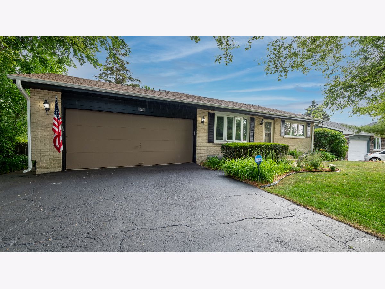
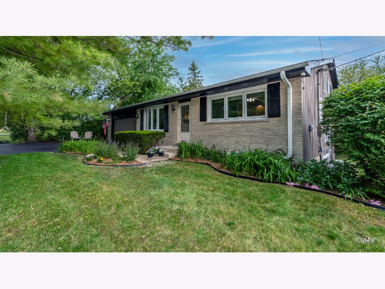
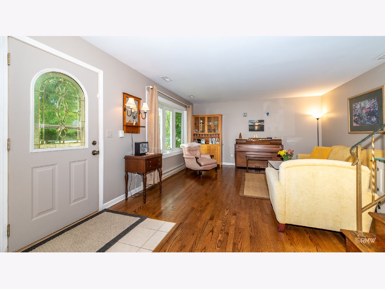
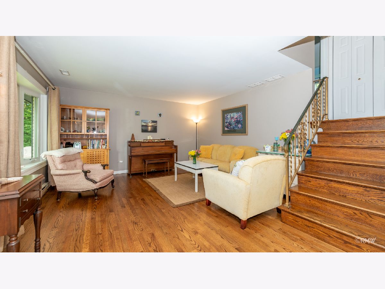
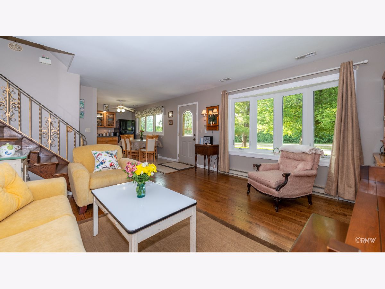
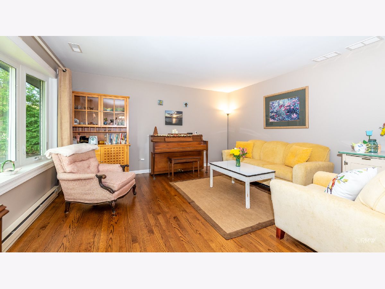
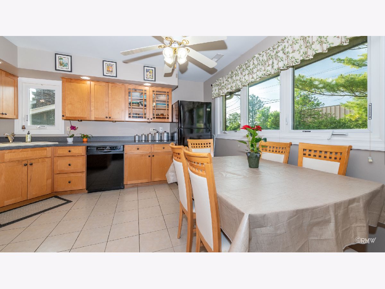
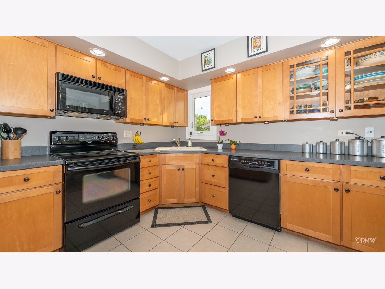
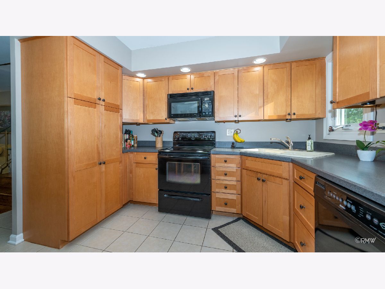
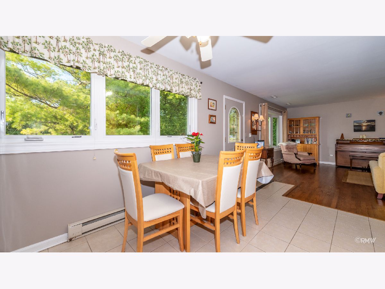
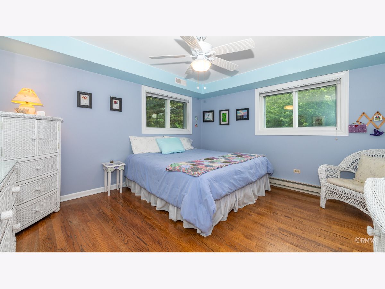
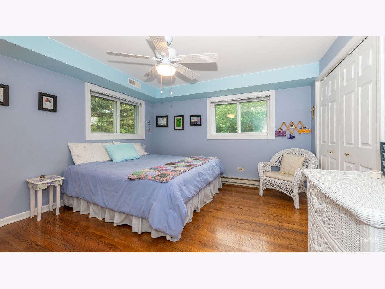
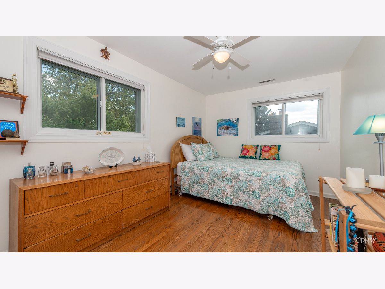
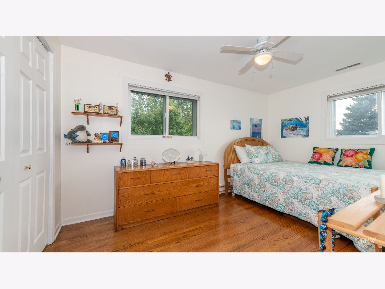
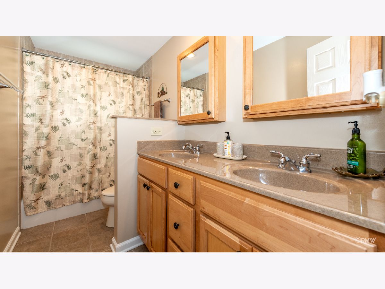
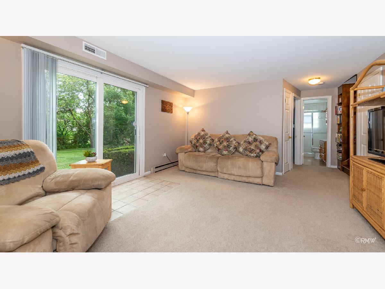
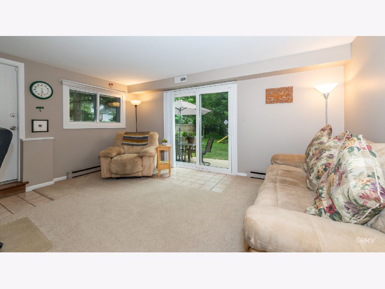
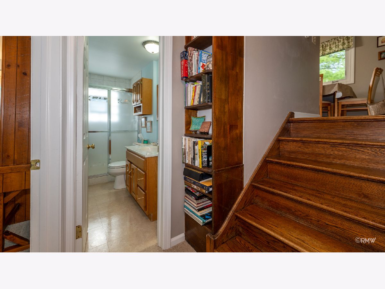
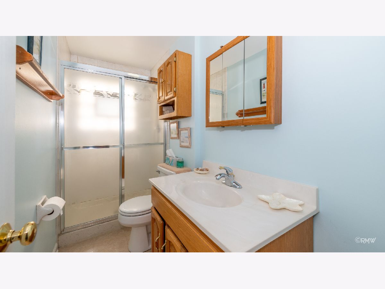
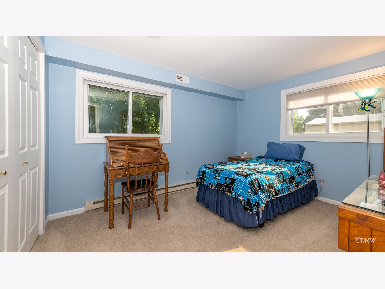
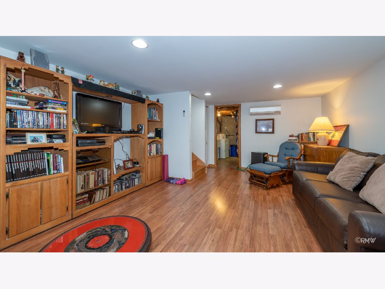
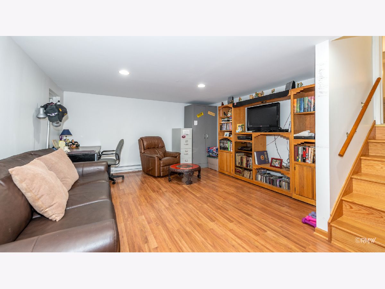
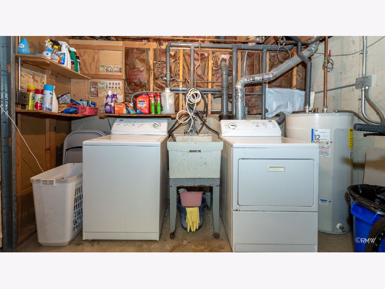
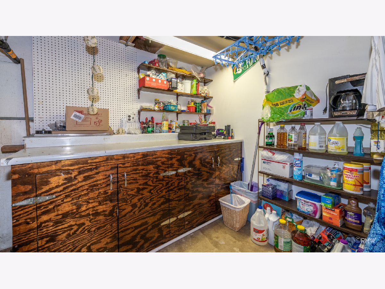
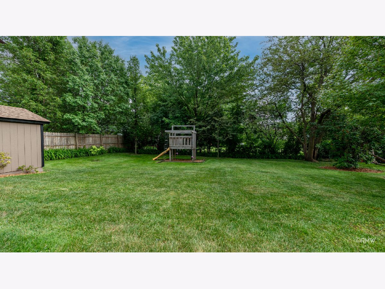
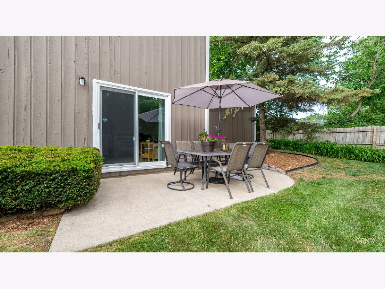
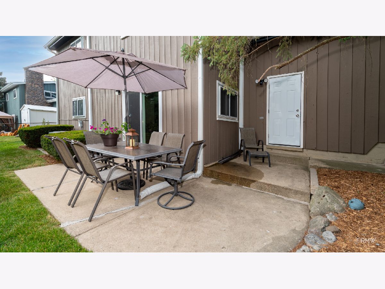
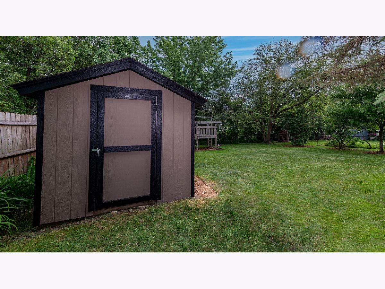
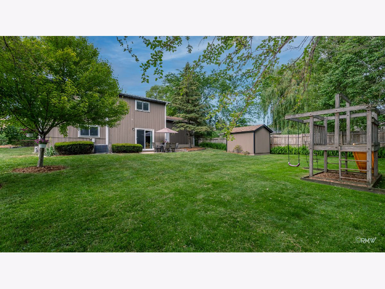
Room Specifics
Total Bedrooms: 3
Bedrooms Above Ground: 3
Bedrooms Below Ground: 0
Dimensions: —
Floor Type: Hardwood
Dimensions: —
Floor Type: Carpet
Full Bathrooms: 2
Bathroom Amenities: Double Sink
Bathroom in Basement: 0
Rooms: Recreation Room
Basement Description: Partially Finished
Other Specifics
| 2 | |
| Concrete Perimeter | |
| Asphalt | |
| Patio, Storms/Screens | |
| Fenced Yard | |
| 68.2X125 | |
| — | |
| None | |
| Hardwood Floors, Bookcases, Some Wood Floors, Some Wall-To-Wall Cp | |
| Range, Microwave, Dishwasher, Refrigerator, Washer, Dryer, Disposal | |
| Not in DB | |
| — | |
| — | |
| — | |
| — |
Tax History
| Year | Property Taxes |
|---|---|
| 2021 | $4,876 |
Contact Agent
Nearby Similar Homes
Nearby Sold Comparables
Contact Agent
Listing Provided By
RE/MAX Destiny

