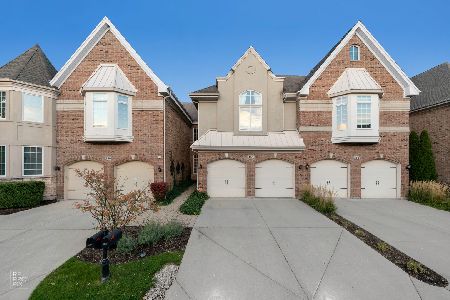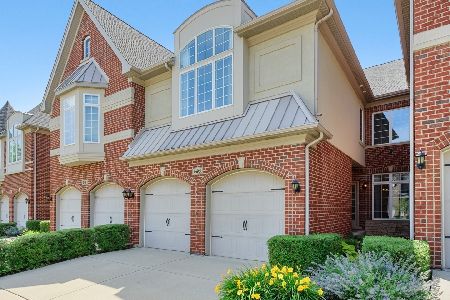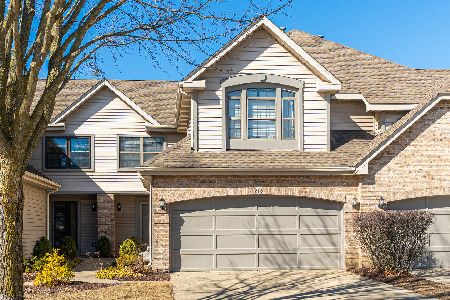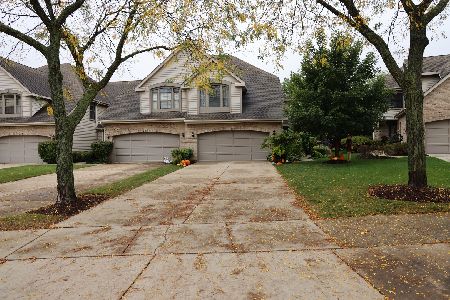220 Springdale Lane, Bloomingdale, Illinois 60108
$295,000
|
Sold
|
|
| Status: | Closed |
| Sqft: | 1,611 |
| Cost/Sqft: | $189 |
| Beds: | 2 |
| Baths: | 3 |
| Year Built: | 1989 |
| Property Taxes: | $5,949 |
| Days On Market: | 2942 |
| Lot Size: | 0,00 |
Description
Gorgeous Bloomfield Club townhouse uniquely designed with fabulous upgrades and quality finishes! COMPLETE professional remodel in 2014 by Drury Design of Glen Ellyn. This one is a real STUNNER! ~ Dramatic two story living room with stone fireplace and miles of gleaming hardwood floors ~ Custom kitchen w/quartz counters, java glazed Birch cabinets, under cabinet lighting, stone backsplash, Bosch stainless appliances, double oven, island with built-in microwave & additional wall of cabinets ~ Updated Master Bath includes HUGE walk-in shower, birch double bowl vanity & quartz countertops ~ Hall bath remodeled w/walk-in shower. Custom blinds throughout~Kohler fixtures ~6 Panel White doors and trim ~First floor laundry ~ Large loft could be 3rd bedroom. 2015 Pella Windows thruout, New HVAC 2016. This spectacular end unit boasts an extra long driveway and extended patio for all your entertaining. Enjoy the indoor/outdoor pools, exercise facility and tennis. School Dist 13 and Lake Park HS
Property Specifics
| Condos/Townhomes | |
| 2 | |
| — | |
| 1989 | |
| None | |
| MORGAN | |
| No | |
| — |
| Du Page | |
| Bloomfield Club | |
| 250 / Monthly | |
| Insurance,Clubhouse,Exercise Facilities,Pool,Exterior Maintenance,Lawn Care,Snow Removal | |
| Lake Michigan | |
| Public Sewer | |
| 09852285 | |
| 0216301005 |
Nearby Schools
| NAME: | DISTRICT: | DISTANCE: | |
|---|---|---|---|
|
Grade School
Erickson Elementary School |
13 | — | |
|
Middle School
Westfield Middle School |
13 | Not in DB | |
|
High School
Lake Park High School |
108 | Not in DB | |
Property History
| DATE: | EVENT: | PRICE: | SOURCE: |
|---|---|---|---|
| 6 Apr, 2018 | Sold | $295,000 | MRED MLS |
| 14 Feb, 2018 | Under contract | $304,900 | MRED MLS |
| 8 Feb, 2018 | Listed for sale | $304,900 | MRED MLS |
Room Specifics
Total Bedrooms: 2
Bedrooms Above Ground: 2
Bedrooms Below Ground: 0
Dimensions: —
Floor Type: Carpet
Full Bathrooms: 3
Bathroom Amenities: Separate Shower,Double Sink
Bathroom in Basement: 0
Rooms: Loft
Basement Description: None
Other Specifics
| 2 | |
| Concrete Perimeter | |
| Concrete | |
| Patio, Storms/Screens, End Unit | |
| Common Grounds,Landscaped | |
| 31X136X129X44 | |
| — | |
| Full | |
| Vaulted/Cathedral Ceilings, Hardwood Floors, First Floor Laundry | |
| Double Oven, Microwave, Dishwasher, Refrigerator, Bar Fridge, Disposal, Stainless Steel Appliance(s) | |
| Not in DB | |
| — | |
| — | |
| Exercise Room, Party Room, Sundeck, Indoor Pool, Pool, Tennis Court(s) | |
| Wood Burning |
Tax History
| Year | Property Taxes |
|---|---|
| 2018 | $5,949 |
Contact Agent
Nearby Similar Homes
Nearby Sold Comparables
Contact Agent
Listing Provided By
RE/MAX All Pro










