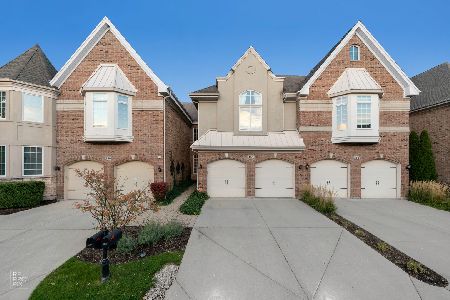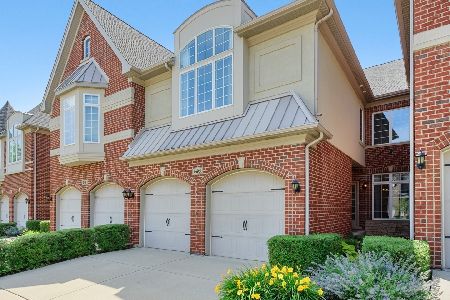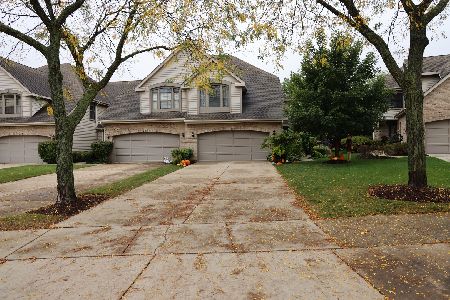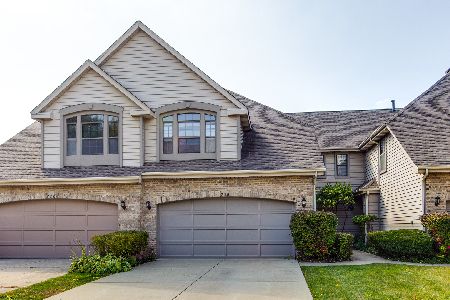222 Benton Lane, Bloomingdale, Illinois 60108
$202,000
|
Sold
|
|
| Status: | Closed |
| Sqft: | 1,861 |
| Cost/Sqft: | $121 |
| Beds: | 3 |
| Baths: | 3 |
| Year Built: | 1989 |
| Property Taxes: | $2,582 |
| Days On Market: | 5806 |
| Lot Size: | 0,00 |
Description
Financing fell, back on market. 3BR end-unit James model under $250,000??? Yes it is!! Fresh paint,carpets cleaned & ready for new owners. Newer ceramic tile, HUGE BR's,master w/lux bth & W/I,2nd fl laundry, family rm,LR w/vaulted ceiling, fireplace & huge deck in prof landscaped yard. Enjoy clubhouse, indoor/outdoor pools,tennis,exercise & party rooms.Why look at the rest when this is best value on the market! 13
Property Specifics
| Condos/Townhomes | |
| — | |
| — | |
| 1989 | |
| None | |
| JAMES | |
| No | |
| — |
| Du Page | |
| Bloomfield Club | |
| 236 / Monthly | |
| Insurance,Clubhouse,Exercise Facilities,Pool,Exterior Maintenance,Lawn Care,Scavenger,Snow Removal | |
| Lake Michigan | |
| Sewer-Storm | |
| 07492651 | |
| 0216301004 |
Nearby Schools
| NAME: | DISTRICT: | DISTANCE: | |
|---|---|---|---|
|
Grade School
Erickson Elementary School |
13 | — | |
|
Middle School
Westfield Middle School |
13 | Not in DB | |
|
High School
Lake Park High School |
108 | Not in DB | |
Property History
| DATE: | EVENT: | PRICE: | SOURCE: |
|---|---|---|---|
| 24 Feb, 2011 | Sold | $202,000 | MRED MLS |
| 22 Jan, 2011 | Under contract | $224,900 | MRED MLS |
| — | Last price change | $239,900 | MRED MLS |
| 7 Apr, 2010 | Listed for sale | $249,900 | MRED MLS |
| 15 Dec, 2021 | Sold | $310,000 | MRED MLS |
| 23 Oct, 2021 | Under contract | $319,999 | MRED MLS |
| — | Last price change | $329,999 | MRED MLS |
| 15 Oct, 2021 | Listed for sale | $329,999 | MRED MLS |
| 2 Feb, 2024 | Sold | $381,000 | MRED MLS |
| 29 Oct, 2023 | Under contract | $364,900 | MRED MLS |
| 26 Oct, 2023 | Listed for sale | $364,900 | MRED MLS |
Room Specifics
Total Bedrooms: 3
Bedrooms Above Ground: 3
Bedrooms Below Ground: 0
Dimensions: —
Floor Type: Carpet
Dimensions: —
Floor Type: Carpet
Full Bathrooms: 3
Bathroom Amenities: Whirlpool,Double Sink
Bathroom in Basement: 0
Rooms: Utility Room-2nd Floor
Basement Description: None
Other Specifics
| 2 | |
| Concrete Perimeter | |
| Concrete | |
| Deck, Storms/Screens, End Unit | |
| Common Grounds,Landscaped | |
| COMMON | |
| — | |
| Full | |
| Vaulted/Cathedral Ceilings, Storage | |
| Range, Dishwasher, Refrigerator, Washer, Dryer | |
| Not in DB | |
| — | |
| — | |
| Exercise Room, Party Room, Sundeck, Indoor Pool, Pool, Tennis Court(s), Spa/Hot Tub | |
| — |
Tax History
| Year | Property Taxes |
|---|---|
| 2011 | $2,582 |
| 2021 | $6,938 |
| 2024 | $7,151 |
Contact Agent
Nearby Similar Homes
Nearby Sold Comparables
Contact Agent
Listing Provided By
RE/MAX All Pro










