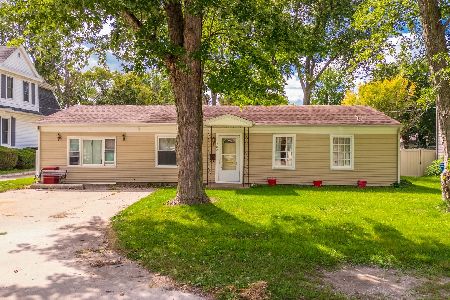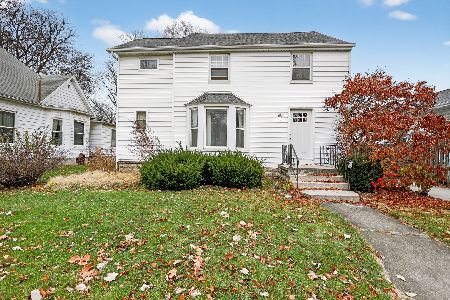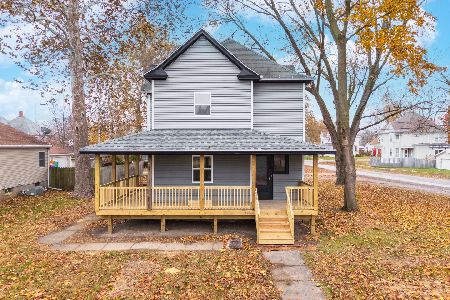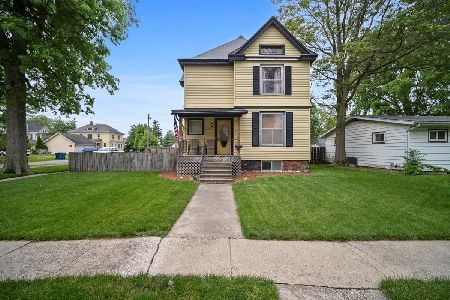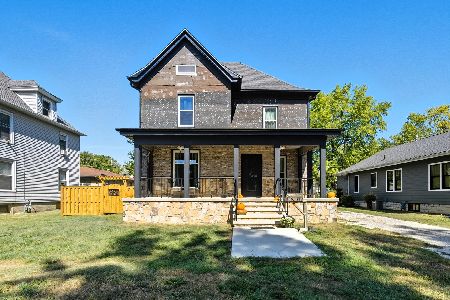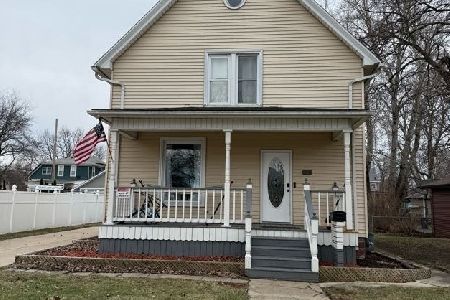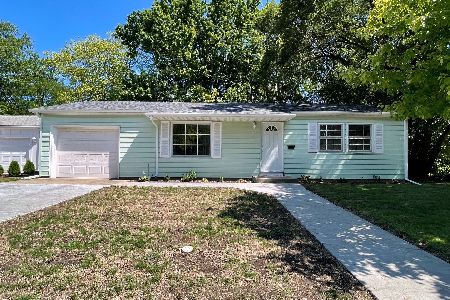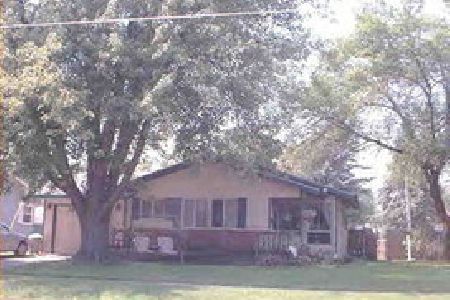220 Torrance Avenue, Pontiac, Illinois 61764
$188,500
|
Sold
|
|
| Status: | Closed |
| Sqft: | 2,241 |
| Cost/Sqft: | $86 |
| Beds: | 3 |
| Baths: | 2 |
| Year Built: | 1954 |
| Property Taxes: | $4,034 |
| Days On Market: | 609 |
| Lot Size: | 0,46 |
Description
Solid, sprawling ranch with a massive, attached garage on a HUGE Corner Lot on the south side! If you're looking for room to roam, this property has it! Providing over 2,200 sq. ft. of living space, this Torrance Ave. home offers 3-4 spacious BR's, 2 full BA, huge living room, dining area, & large Kitchen w/ample cabinetry & center island w/gas stove. 12 X 16 Den/Office off living room could be 4th BR but has no closet. Master BA measures approx. 9 X 17 & includes large closet area. Nice hallway closet w/built-in drawers provides great storage space. Additional amenities include the massive 30 X 40 attached garage, 11 X 43 concrete patio, accessible from the living room, & the .46 Acre, Corner Lot! Garage has a single, overhead door on the south end, providing easy access to the back yard! (Per previous listing info, windows, siding, soffit, fascia, & gutters were all replaced in 2008, in addition to the Furnace & duct work. Hall bathtub & shower surround were replaced in 2017). All New Roof has just been installed on entire home & garage, spring 2024! This home has much to offer- space, location, a dream garage, & almost a Half Acre, Corner Lot!! Call today before it's gone!
Property Specifics
| Single Family | |
| — | |
| — | |
| 1954 | |
| — | |
| — | |
| No | |
| 0.46 |
| Livingston | |
| Not Applicable | |
| — / Not Applicable | |
| — | |
| — | |
| — | |
| 12061405 | |
| 151527403001 |
Nearby Schools
| NAME: | DISTRICT: | DISTANCE: | |
|---|---|---|---|
|
Grade School
Attendance Centers |
429 | — | |
|
Middle School
Pontiac Junior High School |
429 | Not in DB | |
|
High School
Pontiac High School |
90 | Not in DB | |
Property History
| DATE: | EVENT: | PRICE: | SOURCE: |
|---|---|---|---|
| 5 Jun, 2017 | Sold | $122,500 | MRED MLS |
| 11 May, 2017 | Under contract | $129,900 | MRED MLS |
| 12 Apr, 2017 | Listed for sale | $129,900 | MRED MLS |
| 2 Oct, 2024 | Sold | $188,500 | MRED MLS |
| 14 Aug, 2024 | Under contract | $192,500 | MRED MLS |
| — | Last price change | $199,900 | MRED MLS |
| 20 May, 2024 | Listed for sale | $209,900 | MRED MLS |
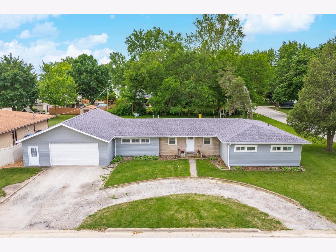
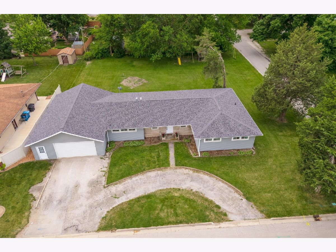
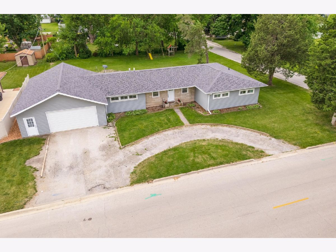
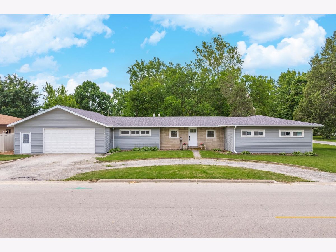
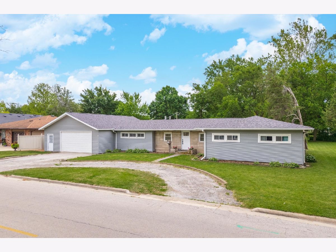
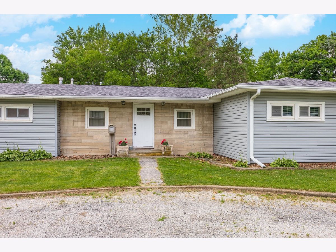
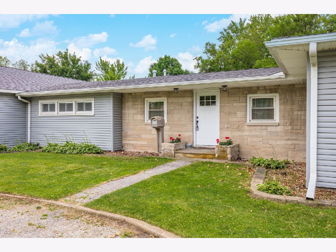
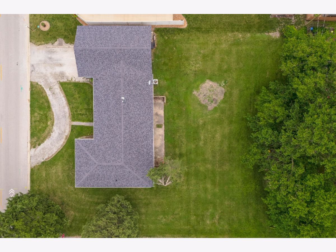
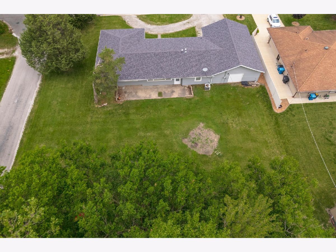
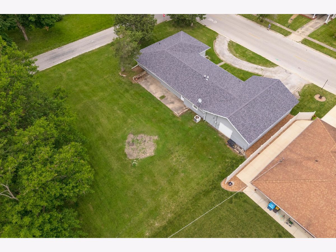
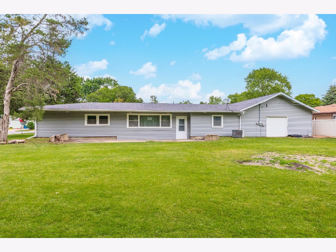
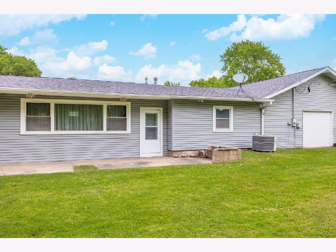
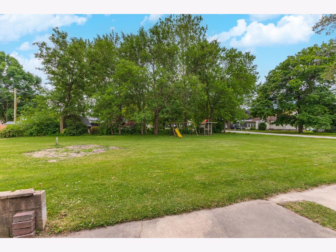
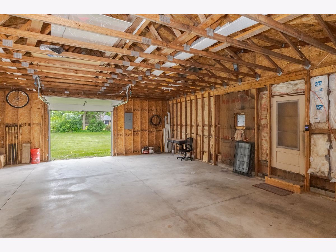
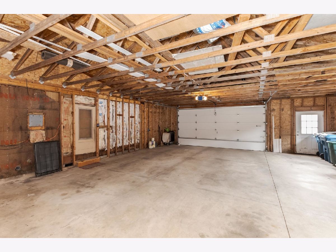
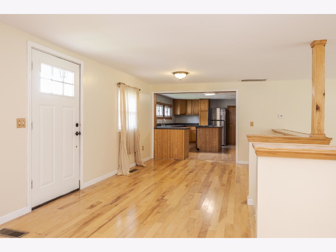
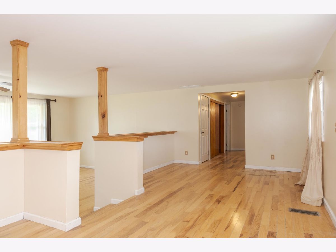
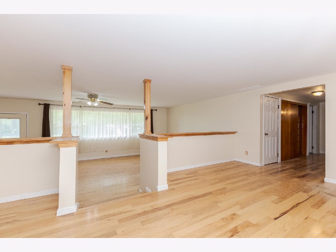
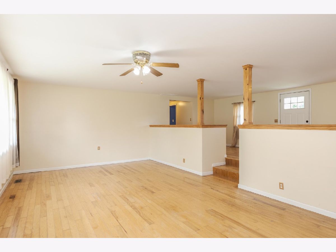
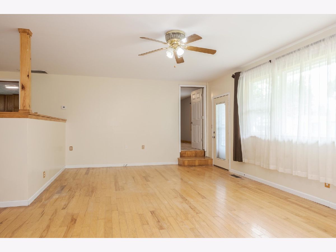
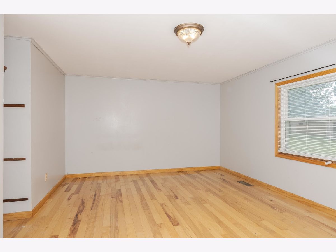
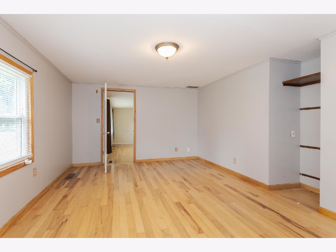
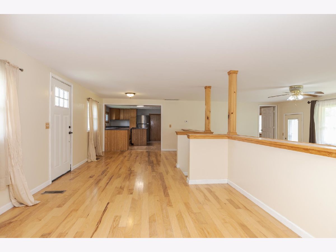
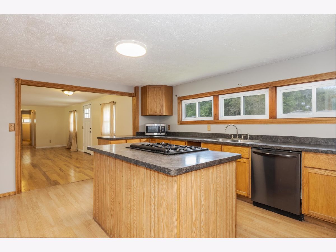
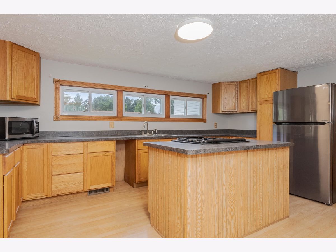
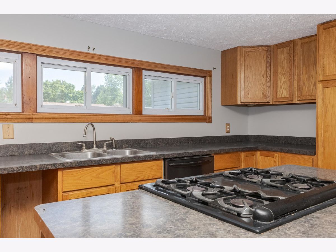
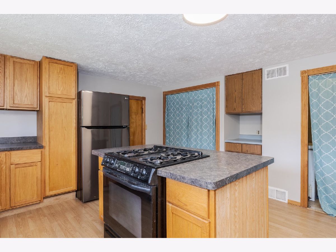
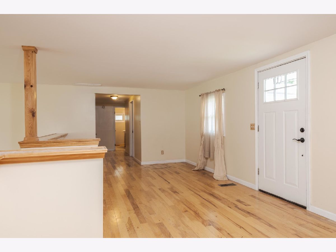
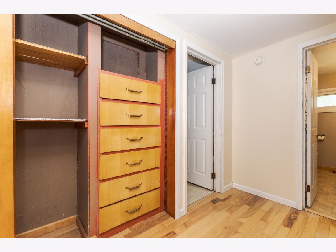
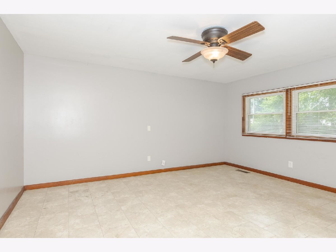
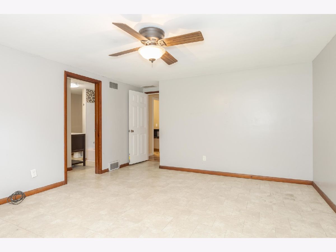
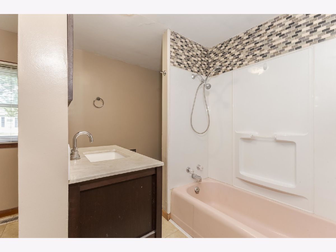
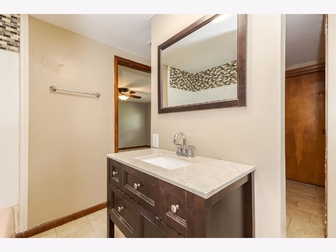
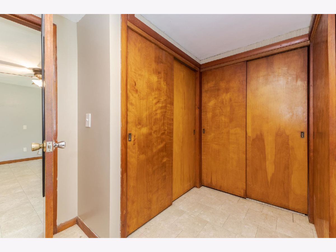
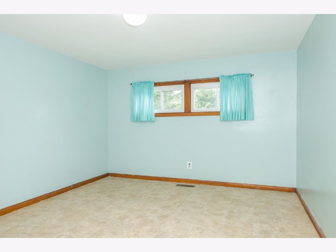
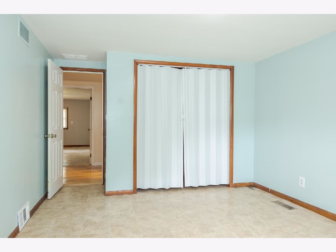
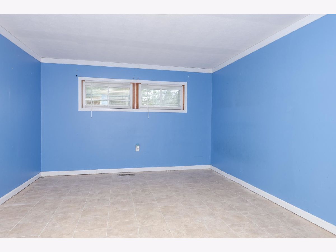
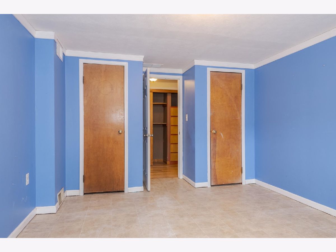
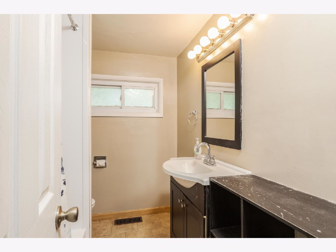
Room Specifics
Total Bedrooms: 3
Bedrooms Above Ground: 3
Bedrooms Below Ground: 0
Dimensions: —
Floor Type: —
Dimensions: —
Floor Type: —
Full Bathrooms: 2
Bathroom Amenities: —
Bathroom in Basement: 0
Rooms: —
Basement Description: Crawl
Other Specifics
| 4 | |
| — | |
| Asphalt | |
| — | |
| — | |
| 126 X 160 | |
| — | |
| — | |
| — | |
| — | |
| Not in DB | |
| — | |
| — | |
| — | |
| — |
Tax History
| Year | Property Taxes |
|---|---|
| 2017 | $4,094 |
| 2024 | $4,034 |
Contact Agent
Nearby Similar Homes
Nearby Sold Comparables
Contact Agent
Listing Provided By
R.E. Dynamics

