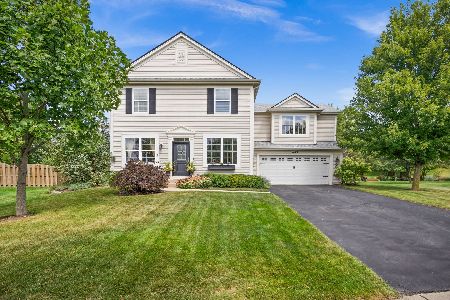220 Valley View Drive, St Charles, Illinois 60175
$320,000
|
Sold
|
|
| Status: | Closed |
| Sqft: | 3,000 |
| Cost/Sqft: | $110 |
| Beds: | 4 |
| Baths: | 3 |
| Year Built: | 2000 |
| Property Taxes: | $8,364 |
| Days On Market: | 6067 |
| Lot Size: | 0,00 |
Description
Farnsworth model w/3000 sqft + extra 1500 sqft in finished bmst w/wetbar!Wonderful large island kit w/42"cabinets,ss appl,(new frig stays)&planning desk.Dramatic 2 story Fam rm w/fp,surround sound,juliet balcony!Solid 6 panel doors!1st flr den.Huge 20x17 tray master w/gigantic his/hers walkin closets & whirlpool bath!2nd flr ldy!Eyecatching landspacing!Huge fenced yard on culdesac lot!Brick/porch elevation!3 car gar!
Property Specifics
| Single Family | |
| — | |
| Traditional | |
| 2000 | |
| Full | |
| FARNSWORTH | |
| No | |
| — |
| Kane | |
| Traditions At Harvest Hills | |
| 261 / Annual | |
| Insurance | |
| Public | |
| Public Sewer | |
| 07248837 | |
| 0929355022 |
Nearby Schools
| NAME: | DISTRICT: | DISTANCE: | |
|---|---|---|---|
|
Grade School
Davis Elementary School |
303 | — | |
|
Middle School
Wredling Middle School |
303 | Not in DB | |
|
High School
St Charles East High School |
303 | Not in DB | |
Property History
| DATE: | EVENT: | PRICE: | SOURCE: |
|---|---|---|---|
| 16 Feb, 2007 | Sold | $402,900 | MRED MLS |
| 18 Jan, 2007 | Under contract | $407,900 | MRED MLS |
| 15 Jan, 2007 | Listed for sale | $407,900 | MRED MLS |
| 7 Aug, 2009 | Sold | $320,000 | MRED MLS |
| 25 Jun, 2009 | Under contract | $329,900 | MRED MLS |
| 16 Jun, 2009 | Listed for sale | $329,900 | MRED MLS |
| 4 Mar, 2016 | Sold | $322,000 | MRED MLS |
| 26 Jan, 2016 | Under contract | $334,000 | MRED MLS |
| — | Last price change | $330,000 | MRED MLS |
| 2 Nov, 2015 | Listed for sale | $330,000 | MRED MLS |
Room Specifics
Total Bedrooms: 4
Bedrooms Above Ground: 4
Bedrooms Below Ground: 0
Dimensions: —
Floor Type: Carpet
Dimensions: —
Floor Type: Carpet
Dimensions: —
Floor Type: Carpet
Full Bathrooms: 3
Bathroom Amenities: Whirlpool,Separate Shower,Double Sink
Bathroom in Basement: 0
Rooms: Kitchen,Den,Exercise Room,Recreation Room,Utility Room-2nd Floor
Basement Description: Finished
Other Specifics
| 3 | |
| Concrete Perimeter | |
| Asphalt | |
| Patio | |
| Cul-De-Sac,Fenced Yard,Landscaped | |
| 163X113X160X62 | |
| Full | |
| Full | |
| Vaulted/Cathedral Ceilings, Bar-Wet | |
| Range, Microwave, Dishwasher, Refrigerator, Disposal | |
| Not in DB | |
| Sidewalks, Street Lights, Street Paved | |
| — | |
| — | |
| — |
Tax History
| Year | Property Taxes |
|---|---|
| 2007 | $7,441 |
| 2009 | $8,364 |
| 2016 | $8,850 |
Contact Agent
Nearby Similar Homes
Nearby Sold Comparables
Contact Agent
Listing Provided By
Coldwell Banker Residential







