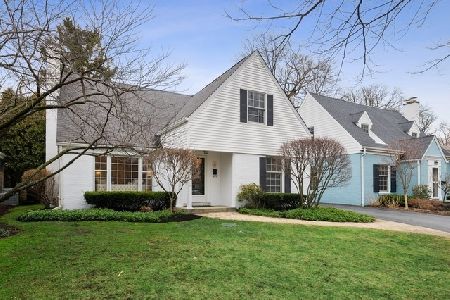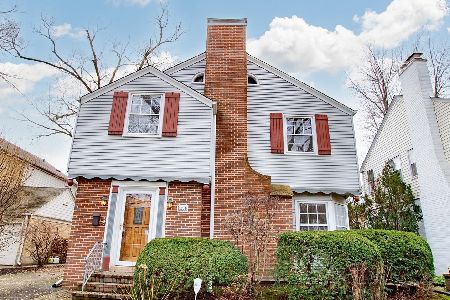2200 Beechwood Avenue, Wilmette, Illinois 60091
$885,000
|
Sold
|
|
| Status: | Closed |
| Sqft: | 0 |
| Cost/Sqft: | — |
| Beds: | 4 |
| Baths: | 3 |
| Year Built: | 1950 |
| Property Taxes: | $16,704 |
| Days On Market: | 1667 |
| Lot Size: | 0,15 |
Description
Beautifully set on the North side of Beechwood with 1 acre lots behind, this handsome home offers an open floor plan with flexible spaces. First floor features formal living room w/ FP, separate dining room, family room w/ fireplace, white kitchen w/ SS appliances, first floor office or bedroom and full bath. The spacious 2nd floor includes vaulted ceilings, amazing master suite w/ walk in closet, dressing area w/ additional closet and full bath w/ double vanity and separate tub/shower. Two large additional bedrooms and full bath also w/ double vanity complete the 2nd level. Finished rec-room, laundry and large storage room complete the LL. A brick patio and natural fence of tall arbor vitae make the rear yard special.
Property Specifics
| Single Family | |
| — | |
| Colonial | |
| 1950 | |
| Partial | |
| — | |
| No | |
| 0.15 |
| Cook | |
| Kenilworth Gardens | |
| — / Not Applicable | |
| None | |
| Lake Michigan,Public | |
| Public Sewer, Sewer-Storm | |
| 11136431 | |
| 05281100120000 |
Nearby Schools
| NAME: | DISTRICT: | DISTANCE: | |
|---|---|---|---|
|
Grade School
Harper Elementary School |
39 | — | |
|
Middle School
Highcrest Middle School |
39 | Not in DB | |
|
High School
New Trier Twp H.s. Northfield/wi |
203 | Not in DB | |
|
Alternate Junior High School
Wilmette Junior High School |
— | Not in DB | |
Property History
| DATE: | EVENT: | PRICE: | SOURCE: |
|---|---|---|---|
| 5 Aug, 2021 | Sold | $885,000 | MRED MLS |
| 30 Jun, 2021 | Under contract | $879,000 | MRED MLS |
| 25 Jun, 2021 | Listed for sale | $879,000 | MRED MLS |
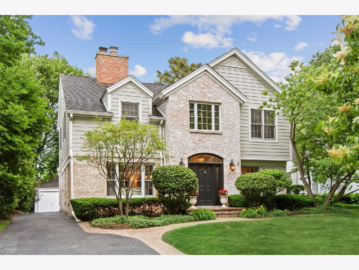
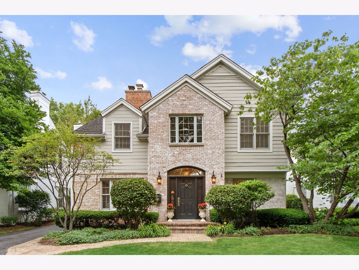
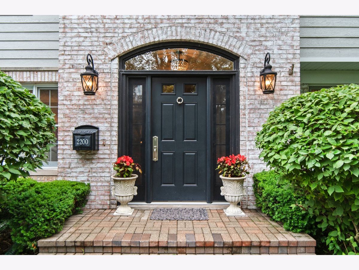
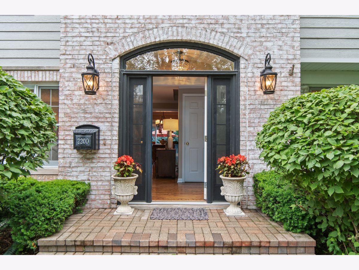
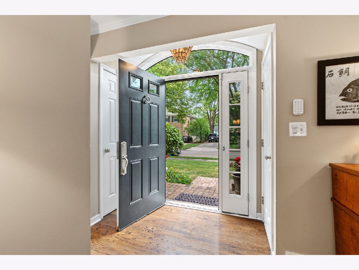
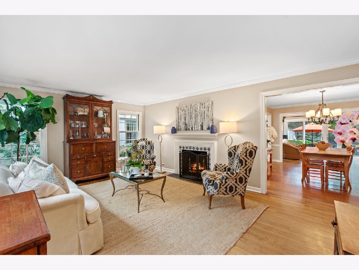
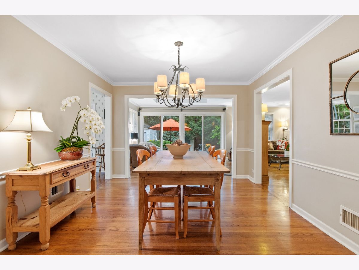
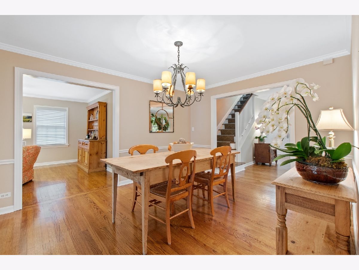
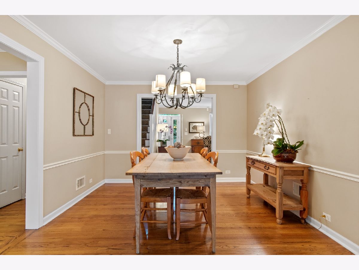
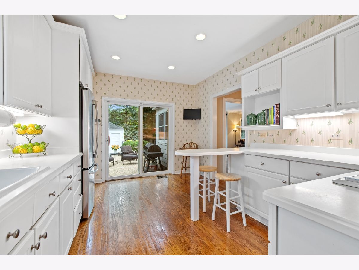
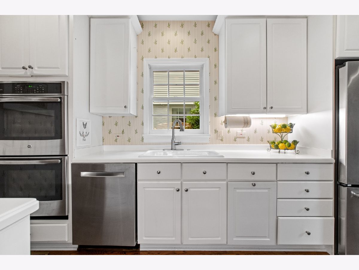
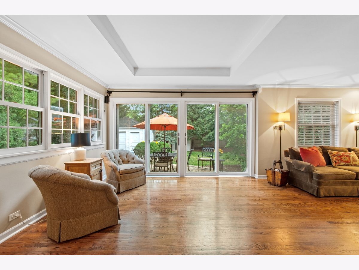
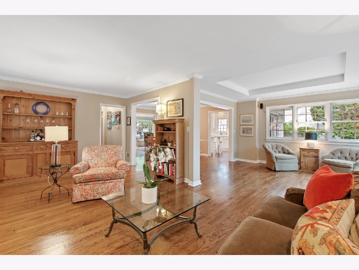
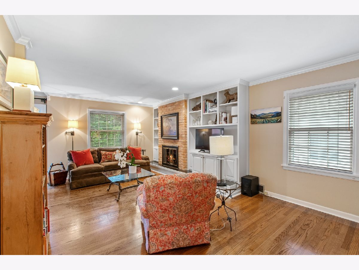
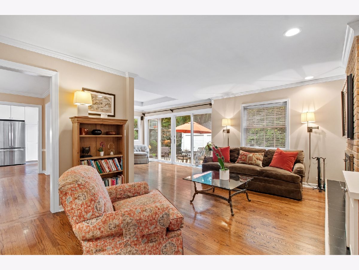
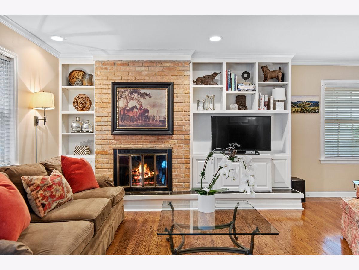
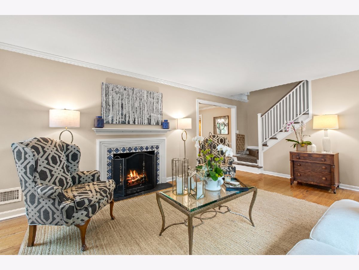
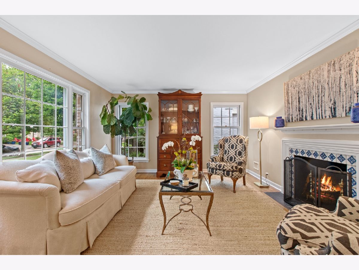
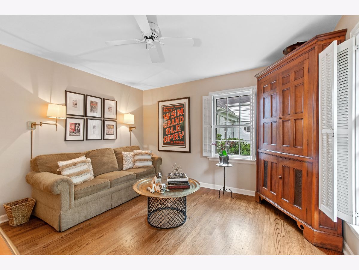
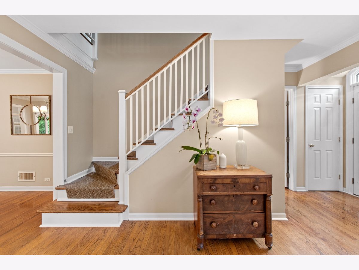
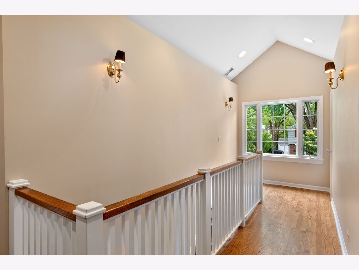
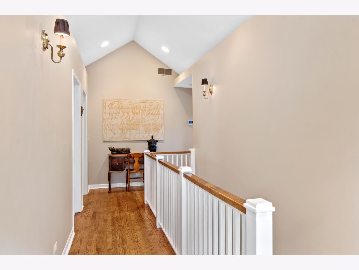
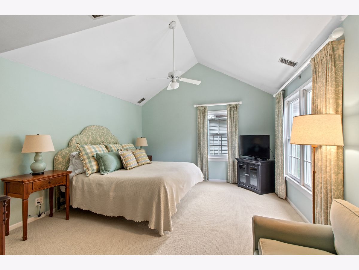
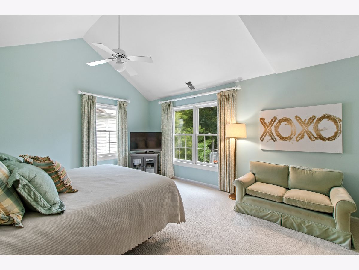
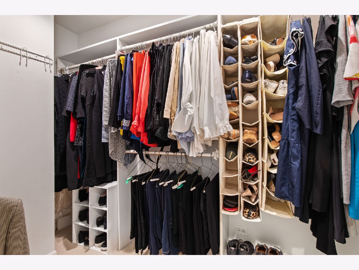
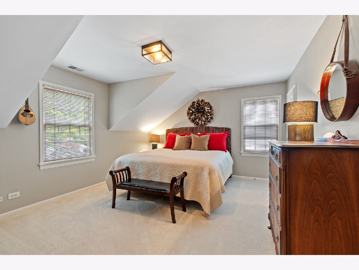
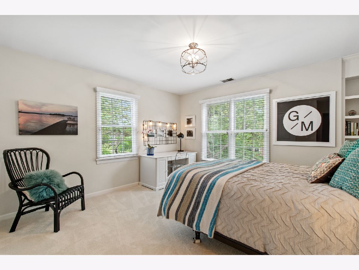
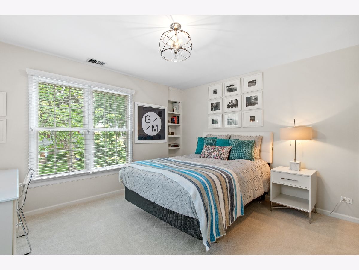
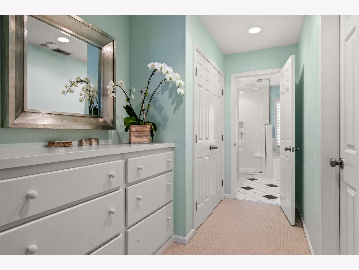
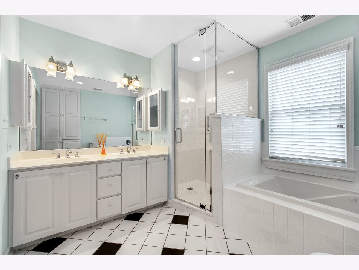
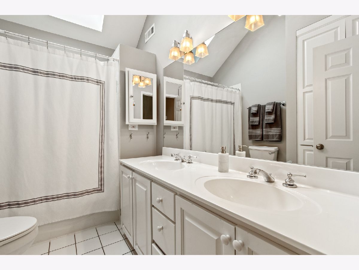
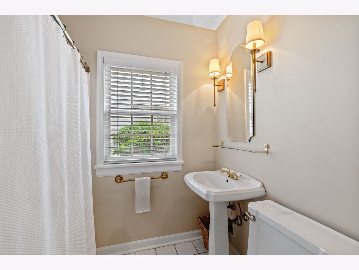
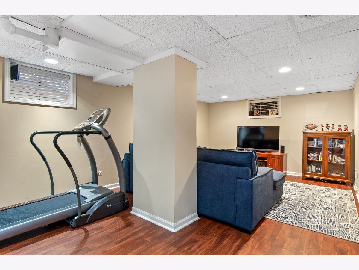
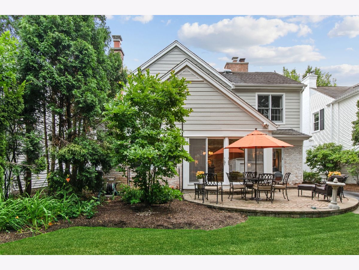
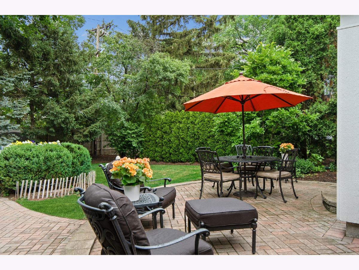
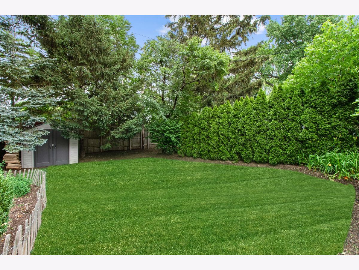
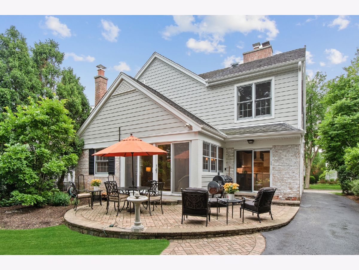
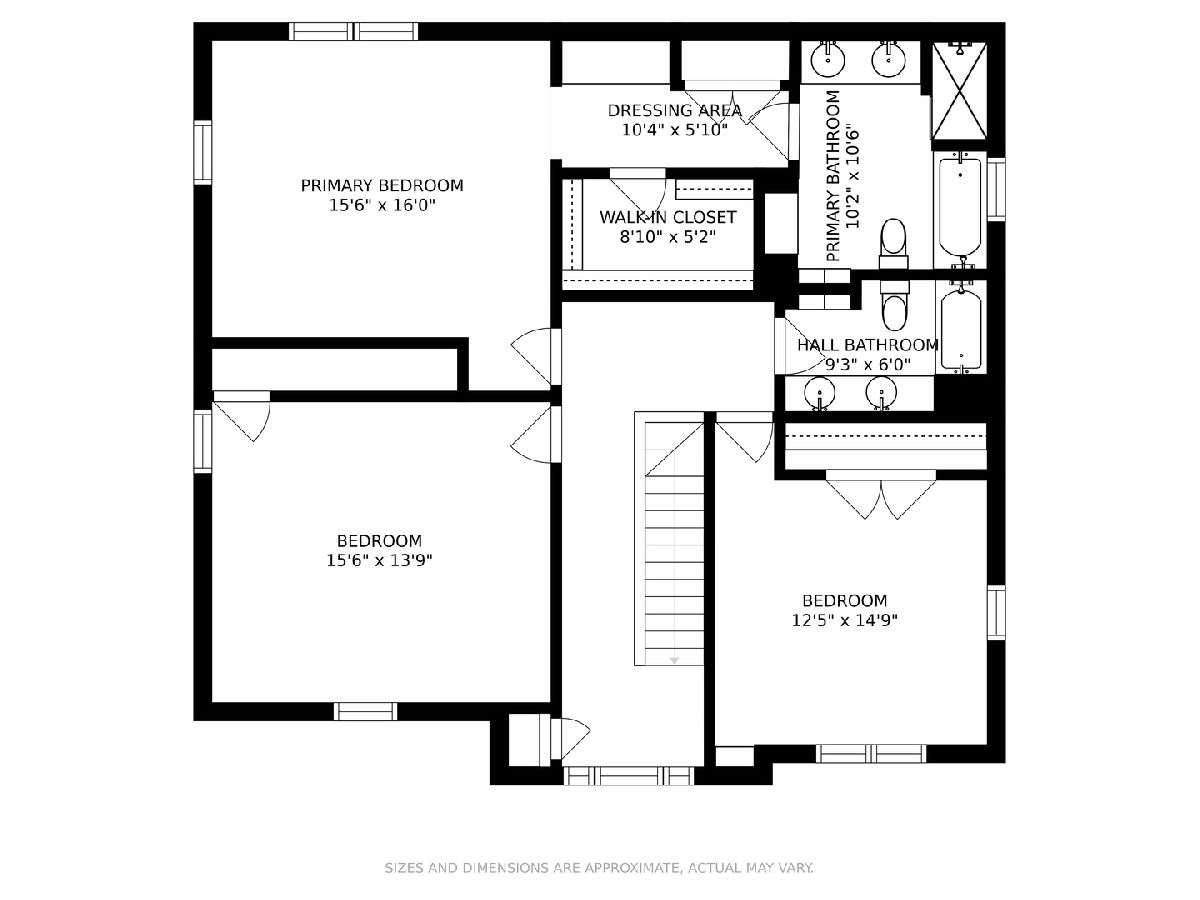
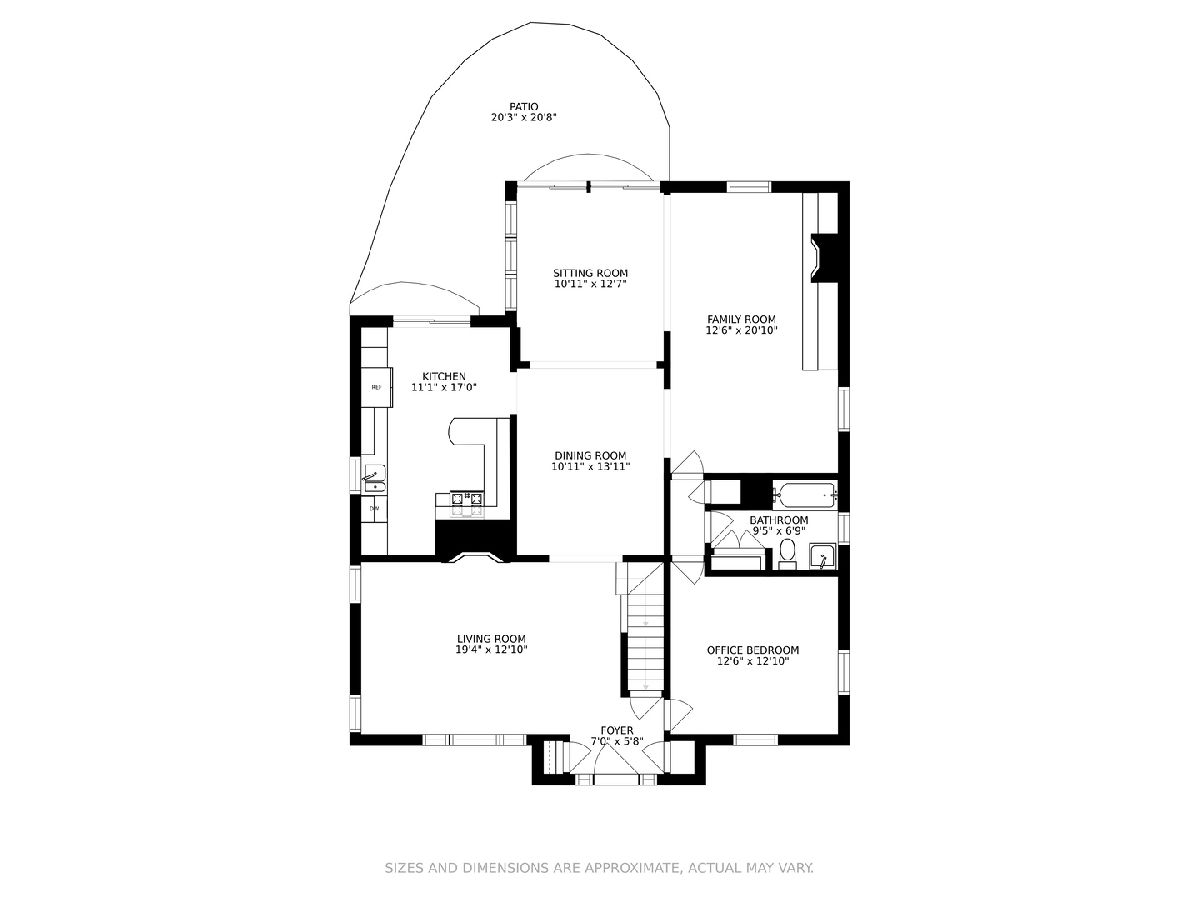
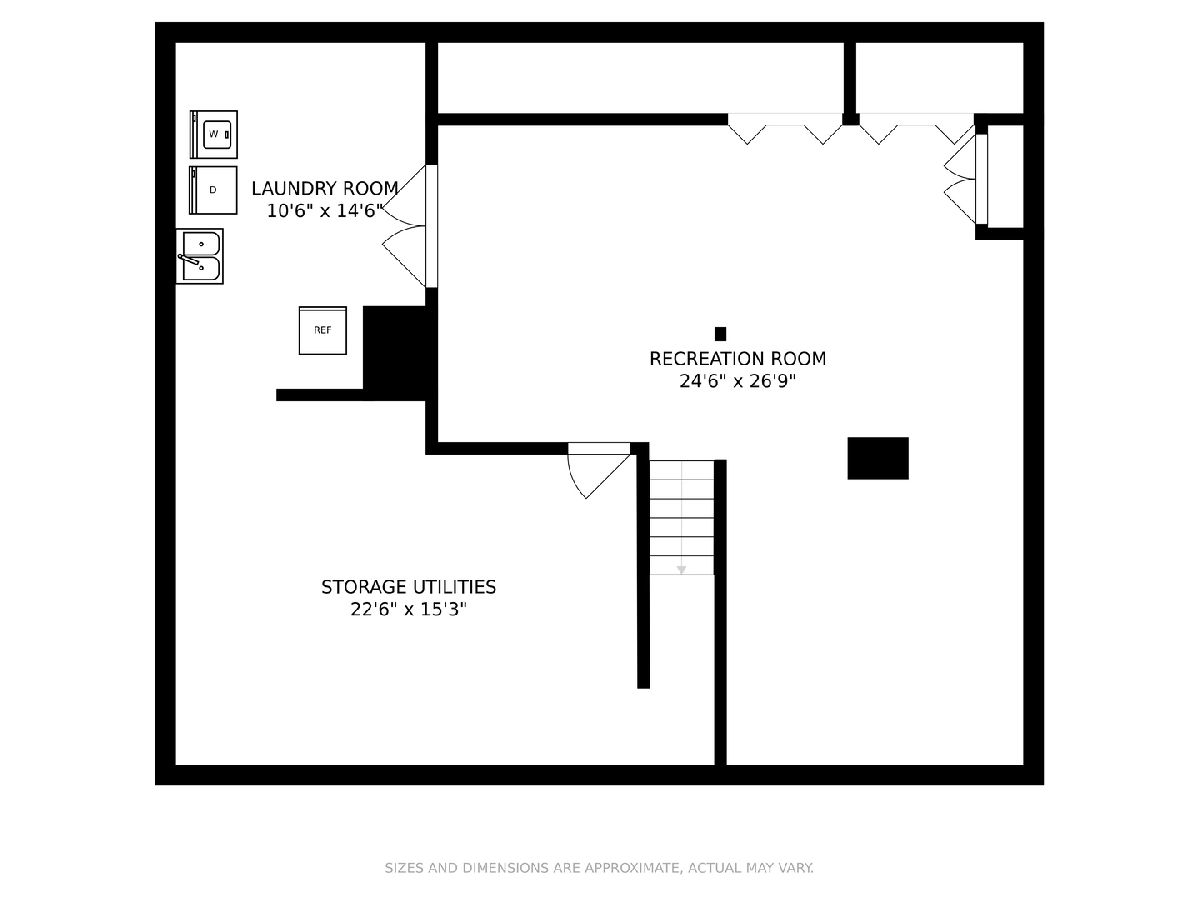
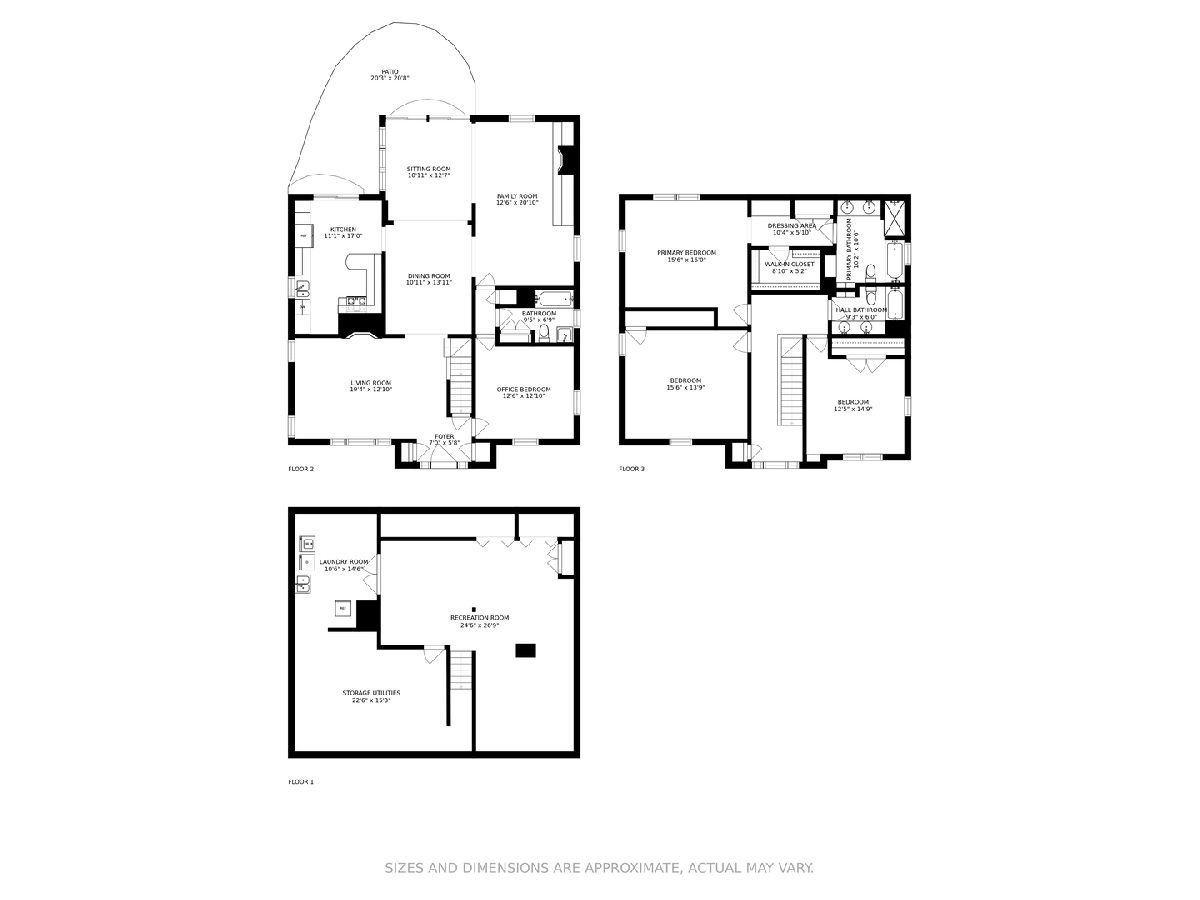
Room Specifics
Total Bedrooms: 4
Bedrooms Above Ground: 4
Bedrooms Below Ground: 0
Dimensions: —
Floor Type: Carpet
Dimensions: —
Floor Type: Carpet
Dimensions: —
Floor Type: Hardwood
Full Bathrooms: 3
Bathroom Amenities: Double Sink
Bathroom in Basement: 0
Rooms: Recreation Room,Sitting Room,Foyer,Storage,Walk In Closet
Basement Description: Partially Finished
Other Specifics
| 1.5 | |
| — | |
| — | |
| — | |
| — | |
| 50 X 132 | |
| — | |
| Full | |
| Hardwood Floors, First Floor Bedroom, Walk-In Closet(s) | |
| Double Oven, Dishwasher, Refrigerator, Freezer, Disposal, Cooktop, Built-In Oven, Range Hood | |
| Not in DB | |
| Curbs, Sidewalks, Street Lights | |
| — | |
| — | |
| Wood Burning |
Tax History
| Year | Property Taxes |
|---|---|
| 2021 | $16,704 |
Contact Agent
Nearby Similar Homes
Nearby Sold Comparables
Contact Agent
Listing Provided By
Berkshire Hathaway HomeServices Chicago






