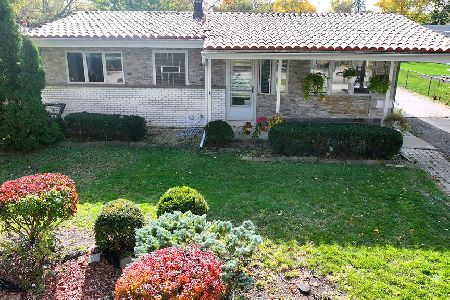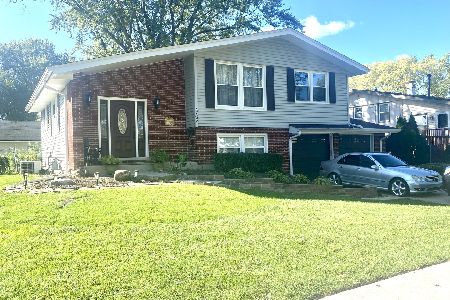2200 Birch Lane, Rolling Meadows, Illinois 60008
$287,000
|
Sold
|
|
| Status: | Closed |
| Sqft: | 1,448 |
| Cost/Sqft: | $207 |
| Beds: | 5 |
| Baths: | 2 |
| Year Built: | 1967 |
| Property Taxes: | $9,908 |
| Days On Market: | 1848 |
| Lot Size: | 0,25 |
Description
Rarely Available Beautiful Fiber Cement Siding and Brick Colonial home sitting on an oversized corner lot with great curb appeal and plenty of privacy. Home features 5 bedrooms, 2 baths, Updated Eat in Kitchen with white cabinets, granite counter-tops, stainless steel appliances and pantry. Separate living room and dining room. Updated First floor bath, Home Boosts natural light and gleaming Oak Hardwood Floors throughout main level. Freshly painted. A freshly painted Deck off the kitchen for your 3 seasons enjoyment. Spacious lower level family room with a bedroom or it can be utilized as a private office and bathroom with Jacuzzi tub and stand up shower which can be used for additional living space. 4 Car Attached garage with plenty of storage and additional parking in driveway for 6 cars. Windows and Roof are approximately between 8-9 years old. Minutes to expressway and close to restaurants, shopping and transportation.
Property Specifics
| Single Family | |
| — | |
| Colonial | |
| 1967 | |
| Full,English | |
| — | |
| No | |
| 0.25 |
| Cook | |
| Waverly Park | |
| — / Not Applicable | |
| None | |
| Lake Michigan | |
| Public Sewer | |
| 10961227 | |
| 08082110090000 |
Nearby Schools
| NAME: | DISTRICT: | DISTANCE: | |
|---|---|---|---|
|
Grade School
Willow Bend Elementary School |
15 | — | |
|
Middle School
Carl Sandburg Junior High School |
15 | Not in DB | |
|
High School
Rolling Meadows High School |
214 | Not in DB | |
Property History
| DATE: | EVENT: | PRICE: | SOURCE: |
|---|---|---|---|
| 2 Apr, 2021 | Sold | $287,000 | MRED MLS |
| 11 Feb, 2021 | Under contract | $299,900 | MRED MLS |
| 1 Jan, 2021 | Listed for sale | $299,900 | MRED MLS |
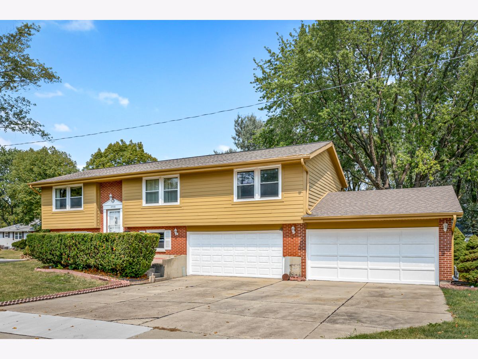
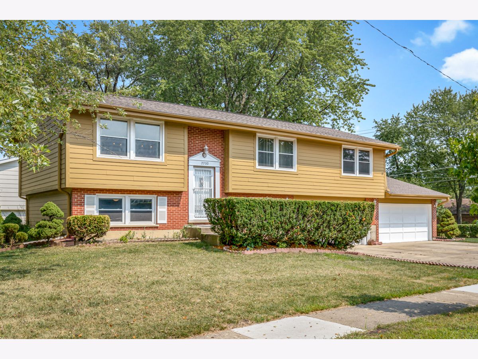
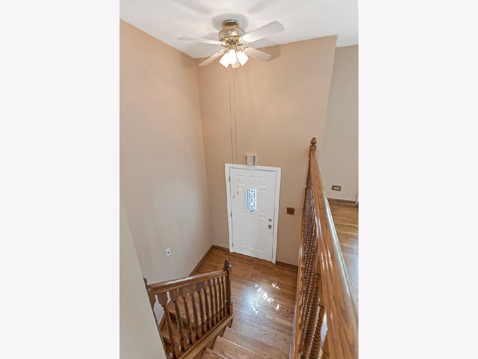
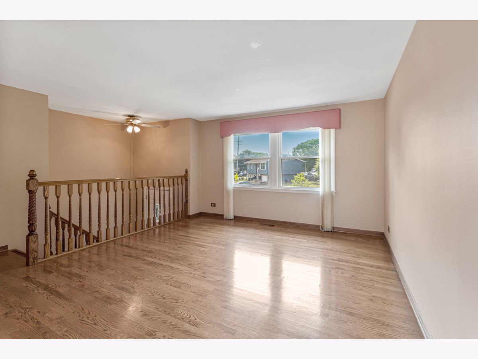
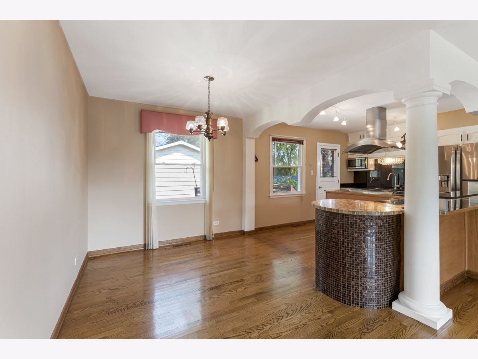
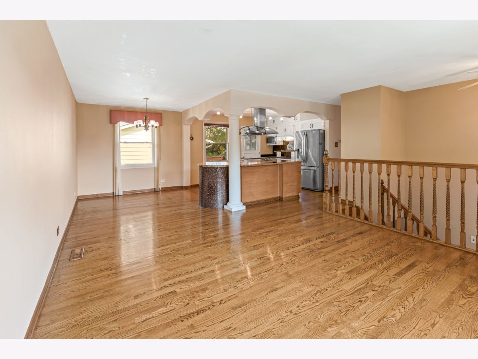
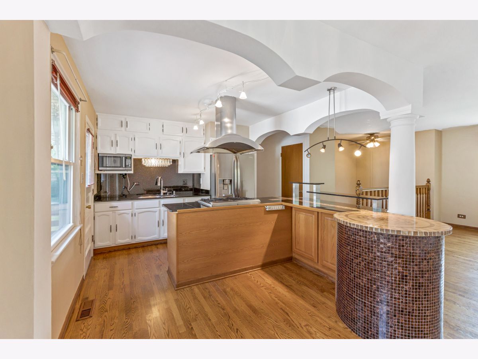
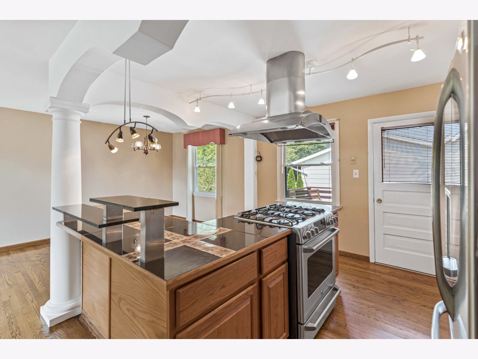
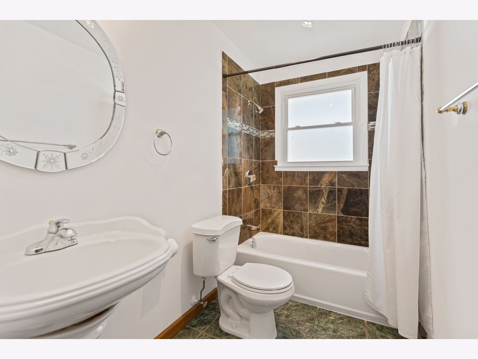
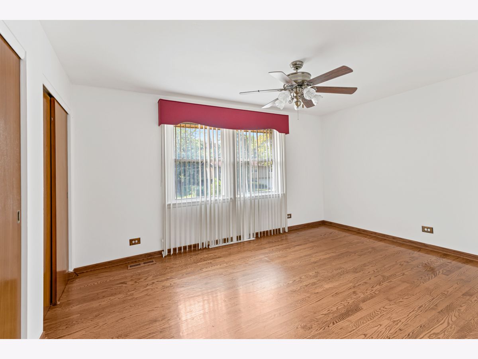
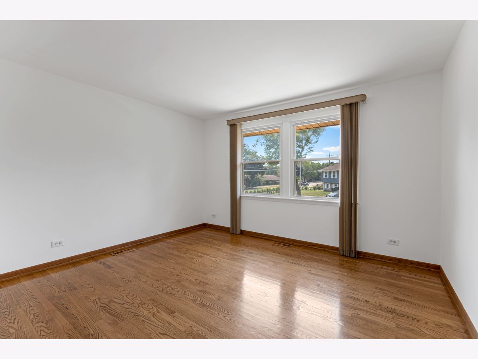
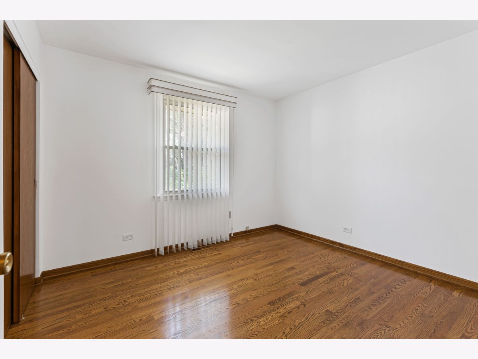
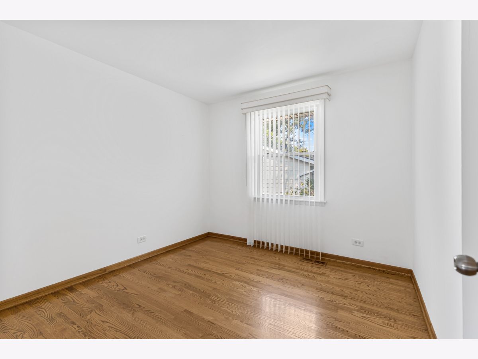
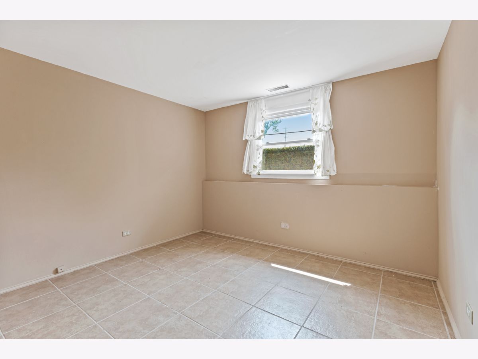
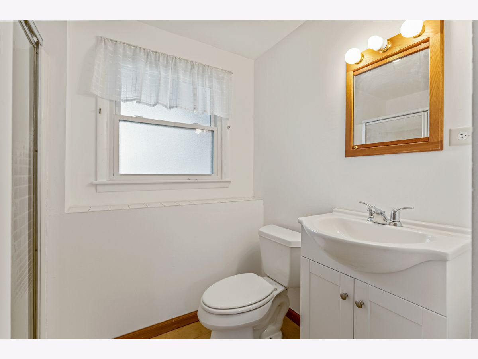
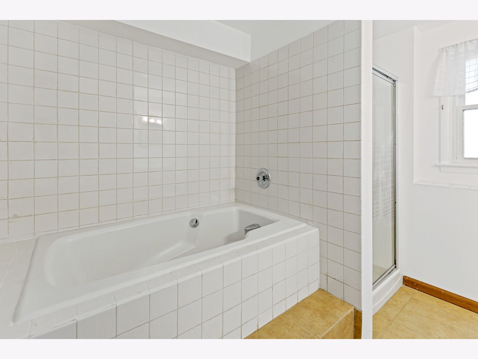
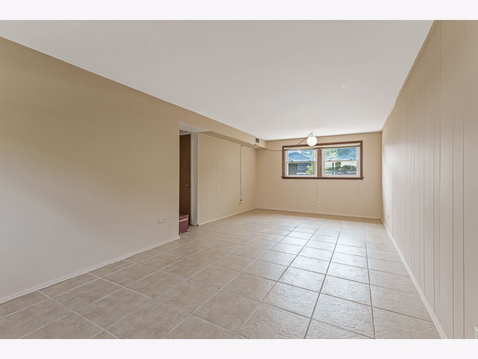
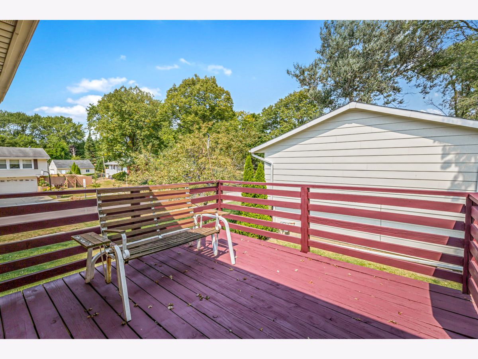
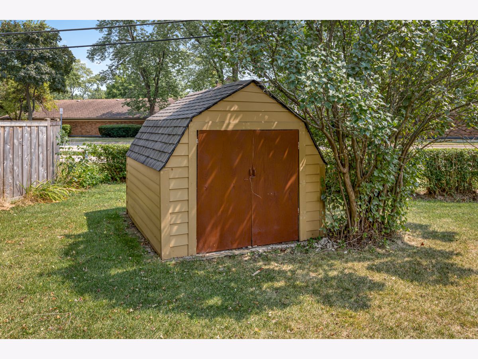
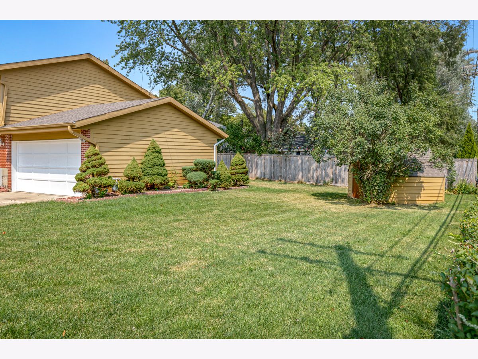
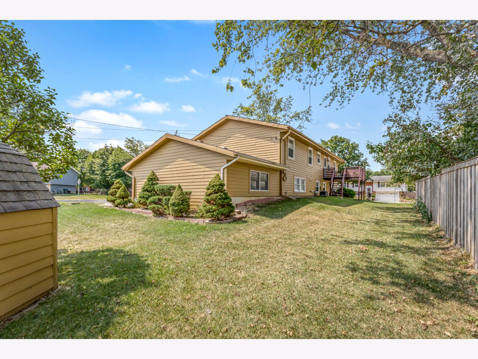
Room Specifics
Total Bedrooms: 5
Bedrooms Above Ground: 5
Bedrooms Below Ground: 0
Dimensions: —
Floor Type: Hardwood
Dimensions: —
Floor Type: Hardwood
Dimensions: —
Floor Type: Hardwood
Dimensions: —
Floor Type: —
Full Bathrooms: 2
Bathroom Amenities: Whirlpool,Separate Shower,Soaking Tub
Bathroom in Basement: 1
Rooms: Bedroom 5,Foyer,Deck
Basement Description: Finished
Other Specifics
| 4 | |
| — | |
| Concrete | |
| Deck | |
| Corner Lot | |
| 11015 | |
| Pull Down Stair | |
| None | |
| Hardwood Floors, Open Floorplan, Granite Counters, Separate Dining Room | |
| Range, Microwave, Refrigerator, High End Refrigerator, Washer, Dryer, Stainless Steel Appliance(s), Range Hood | |
| Not in DB | |
| — | |
| — | |
| — | |
| — |
Tax History
| Year | Property Taxes |
|---|---|
| 2021 | $9,908 |
Contact Agent
Nearby Sold Comparables
Contact Agent
Listing Provided By
Parkvue Realty Corporation

