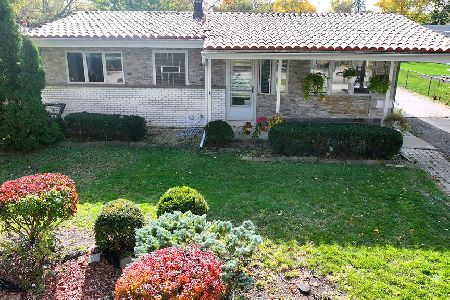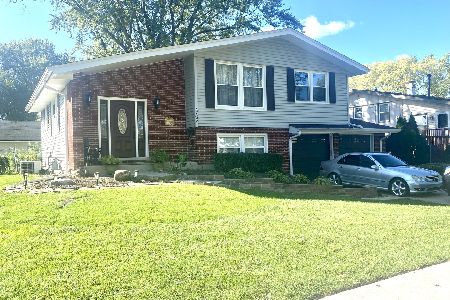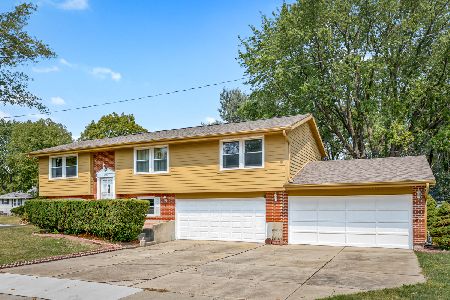2205 Birch Lane, Rolling Meadows, Illinois 60008
$190,000
|
Sold
|
|
| Status: | Closed |
| Sqft: | 1,404 |
| Cost/Sqft: | $142 |
| Beds: | 3 |
| Baths: | 2 |
| Year Built: | 1965 |
| Property Taxes: | $6,266 |
| Days On Market: | 3760 |
| Lot Size: | 0,00 |
Description
Incredibly well maintained home includes new carpeting and freshly painted throughout. Amazing back yard is fenced in and includes a spacious patio. Attached 2-car garage. Family room addition provides additional space to the traditional living room for all your entertainment needs. Eat-in kitchen includes all appliances. Quite, friendly neighborhood conveniently located - Close to Rolling Meadows high school, close to parks. Convenient to shopping. Convenient to Route 53 & more.
Property Specifics
| Single Family | |
| — | |
| Ranch | |
| 1965 | |
| None | |
| — | |
| No | |
| — |
| Cook | |
| — | |
| 0 / Not Applicable | |
| None | |
| Lake Michigan | |
| Public Sewer | |
| 09057769 | |
| 08082120030000 |
Nearby Schools
| NAME: | DISTRICT: | DISTANCE: | |
|---|---|---|---|
|
Grade School
Willow Bend Elementary School |
15 | — | |
|
Middle School
Carl Sandburg Junior High School |
15 | Not in DB | |
|
High School
Rolling Meadows High School |
214 | Not in DB | |
Property History
| DATE: | EVENT: | PRICE: | SOURCE: |
|---|---|---|---|
| 20 Apr, 2016 | Sold | $190,000 | MRED MLS |
| 18 Apr, 2016 | Under contract | $199,900 | MRED MLS |
| — | Last price change | $210,000 | MRED MLS |
| 7 Oct, 2015 | Listed for sale | $210,000 | MRED MLS |
Room Specifics
Total Bedrooms: 3
Bedrooms Above Ground: 3
Bedrooms Below Ground: 0
Dimensions: —
Floor Type: Carpet
Dimensions: —
Floor Type: Carpet
Full Bathrooms: 2
Bathroom Amenities: —
Bathroom in Basement: 0
Rooms: No additional rooms
Basement Description: Crawl
Other Specifics
| 2 | |
| Concrete Perimeter | |
| — | |
| Patio | |
| Fenced Yard | |
| 8144 | |
| — | |
| None | |
| — | |
| Range, Dishwasher, Refrigerator, Washer | |
| Not in DB | |
| — | |
| — | |
| — | |
| — |
Tax History
| Year | Property Taxes |
|---|---|
| 2016 | $6,266 |
Contact Agent
Nearby Sold Comparables
Contact Agent
Listing Provided By
Gagliardo Realty Associates LLC






