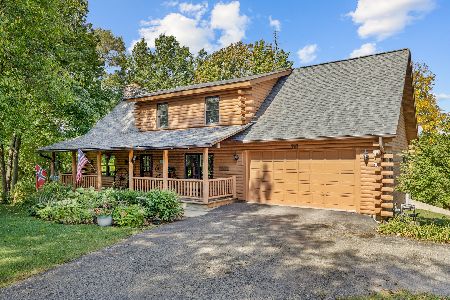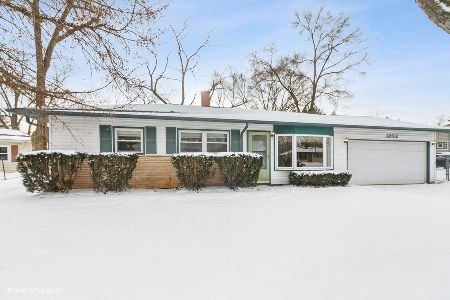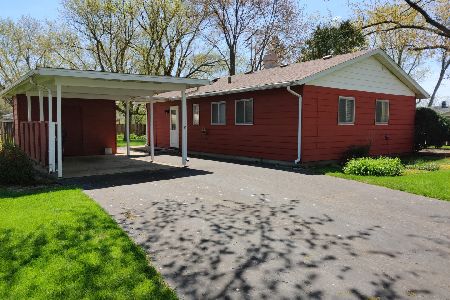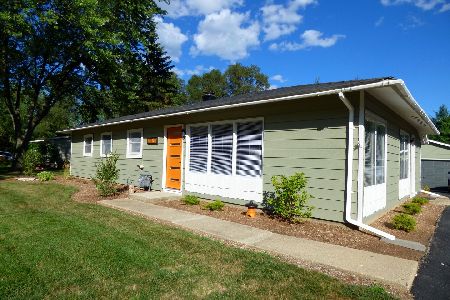2200 Country Lane, Mchenry, Illinois 60051
$154,000
|
Sold
|
|
| Status: | Closed |
| Sqft: | 840 |
| Cost/Sqft: | $179 |
| Beds: | 3 |
| Baths: | 1 |
| Year Built: | 1956 |
| Property Taxes: | $2,980 |
| Days On Market: | 2380 |
| Lot Size: | 0,30 |
Description
Pride of ownership is evident throughout this charming ranch. Nothing was overlooked when the current owner redesigned the kitchen - custom 42" cabinetry, cooktop w/ downdraft venting to the outside, built-in microwave & oven, under cabinet lighting, a window was added by the sinks that overlooks the backyard, there's a cute corner breakfast bar, recessed lighting & more! The bathroom is nicely updated to include a white pedestal sink & a skylight. Outside is an expansive, fully fenced, yard w/ mature trees along the border & a large concrete & paver brick patio off the kitchen, ideal for outdoor entertaining. There is plenty of room for storage in the 2 car detached garage & the 2 storage sheds around back. Roof re-shingled in 2009, exterior painted in 2018 & water heater replaced in 2019. Fantastic location walking distance to Hilltop Elementary & McHenry Middle School and close to Riverside Chocolate Factory & McHenry Outdoor Theater.
Property Specifics
| Single Family | |
| — | |
| Ranch | |
| 1956 | |
| None | |
| — | |
| No | |
| 0.3 |
| Mc Henry | |
| Eastwood Manor | |
| 0 / Not Applicable | |
| None | |
| Community Well | |
| Septic-Private | |
| 10455557 | |
| 0925478007 |
Nearby Schools
| NAME: | DISTRICT: | DISTANCE: | |
|---|---|---|---|
|
Grade School
Hilltop Elementary School |
15 | — | |
|
Middle School
Mchenry Middle School |
15 | Not in DB | |
|
High School
Mchenry High School-east Campus |
156 | Not in DB | |
|
Alternate Elementary School
Chauncey H Duker School |
— | Not in DB | |
Property History
| DATE: | EVENT: | PRICE: | SOURCE: |
|---|---|---|---|
| 25 Sep, 2019 | Sold | $154,000 | MRED MLS |
| 6 Aug, 2019 | Under contract | $150,000 | MRED MLS |
| 18 Jul, 2019 | Listed for sale | $150,000 | MRED MLS |
Room Specifics
Total Bedrooms: 3
Bedrooms Above Ground: 3
Bedrooms Below Ground: 0
Dimensions: —
Floor Type: Carpet
Dimensions: —
Floor Type: Carpet
Full Bathrooms: 1
Bathroom Amenities: —
Bathroom in Basement: —
Rooms: No additional rooms
Basement Description: None
Other Specifics
| 2 | |
| Concrete Perimeter | |
| Asphalt | |
| Patio, Porch, Brick Paver Patio | |
| Fenced Yard | |
| 70 X 129 X 116 X 129 | |
| — | |
| None | |
| Skylight(s), Wood Laminate Floors | |
| Microwave, Refrigerator, Washer, Dryer, Cooktop, Built-In Oven | |
| Not in DB | |
| Street Lights, Street Paved | |
| — | |
| — | |
| — |
Tax History
| Year | Property Taxes |
|---|---|
| 2019 | $2,980 |
Contact Agent
Nearby Similar Homes
Nearby Sold Comparables
Contact Agent
Listing Provided By
@properties








