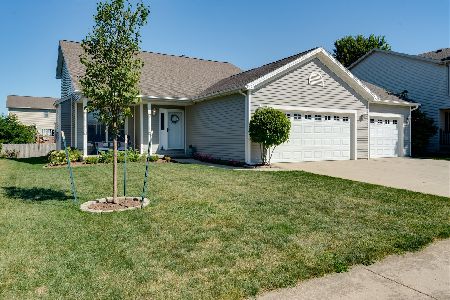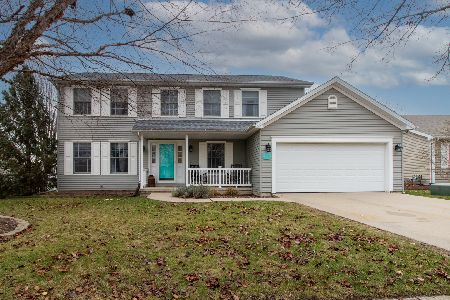2200 Elwood Lane, Normal, Illinois 61761
$305,000
|
Sold
|
|
| Status: | Closed |
| Sqft: | 2,825 |
| Cost/Sqft: | $106 |
| Beds: | 4 |
| Baths: | 3 |
| Year Built: | 2003 |
| Property Taxes: | $6,084 |
| Days On Market: | 722 |
| Lot Size: | 0,19 |
Description
Well maintained 4 Bed / 2.5 Bath Family Home in North Fields Subdivision. Spacious master suite with vaulted ceilings and walk-in closet. Kitchen and Living room have open concept. The finished basement offers additional space for rec room and second family living area for entertaining with a wet bar. Black aluminum fenced in backyard, great for kids and pets. Long list of updates - 2024: New Luxury Vinyl Planking entire main floor 2022: Nest Thermostat installed 2020: New Aluminum fence, New Stove, Microwave, & Dishwasher, new ceiling fans living room and bedrooms 2019: New Paint entire house, new upstairs carpet 2017: New Tankless Water Heater 2016: Custom Reclaimed Wood Island, New Basement Carpet 2015: Refinished Fireplace Mantel & Surround / 2014: Radon Mitigation, New Sump. 1/2 bath rough-in in basement. Don't miss out on this one.
Property Specifics
| Single Family | |
| — | |
| — | |
| 2003 | |
| — | |
| — | |
| No | |
| 0.19 |
| — | |
| North Fields | |
| 60 / Annual | |
| — | |
| — | |
| — | |
| 11969116 | |
| 1411452017 |
Nearby Schools
| NAME: | DISTRICT: | DISTANCE: | |
|---|---|---|---|
|
Grade School
Hudson Elementary |
5 | — | |
|
Middle School
Kingsley Jr High |
5 | Not in DB | |
|
High School
Normal Community West High Schoo |
5 | Not in DB | |
Property History
| DATE: | EVENT: | PRICE: | SOURCE: |
|---|---|---|---|
| 19 Jun, 2014 | Sold | $211,500 | MRED MLS |
| 13 May, 2014 | Under contract | $215,500 | MRED MLS |
| 13 Jan, 2014 | Listed for sale | $222,500 | MRED MLS |
| 19 Apr, 2019 | Sold | $208,000 | MRED MLS |
| 10 Mar, 2019 | Under contract | $205,000 | MRED MLS |
| — | Last price change | $208,000 | MRED MLS |
| 30 Nov, 2018 | Listed for sale | $215,000 | MRED MLS |
| 22 Mar, 2024 | Sold | $305,000 | MRED MLS |
| 2 Feb, 2024 | Under contract | $298,900 | MRED MLS |
| 31 Jan, 2024 | Listed for sale | $298,900 | MRED MLS |
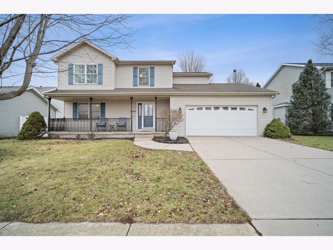
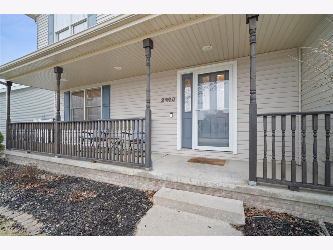
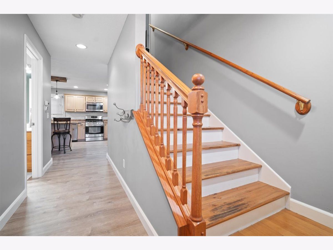
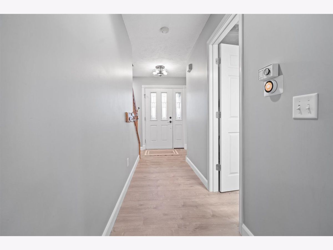
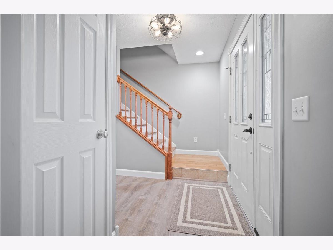
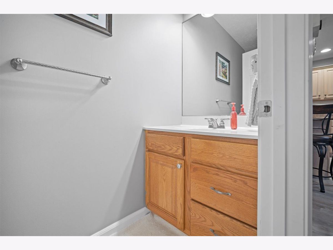
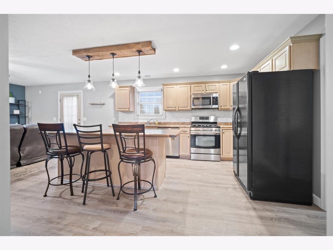
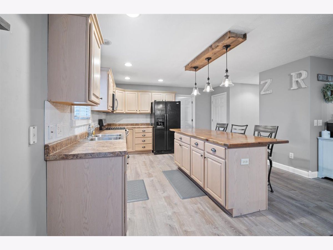
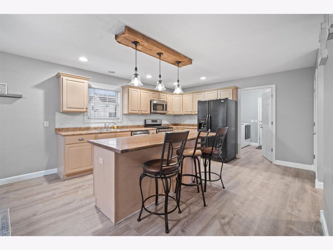
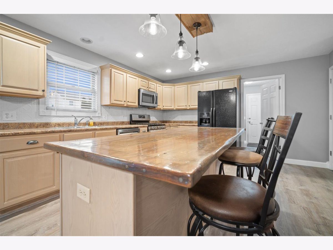
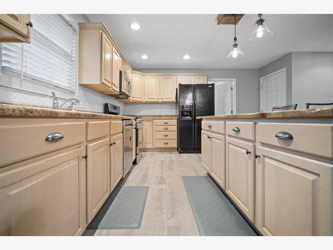
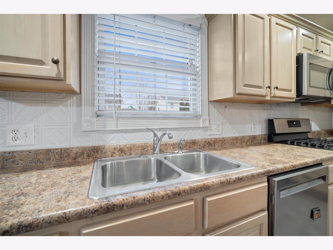
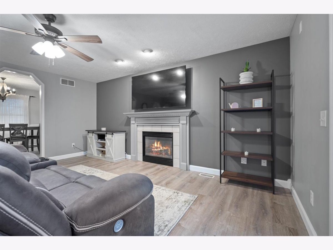
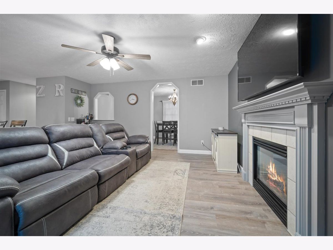
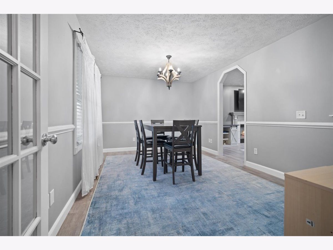
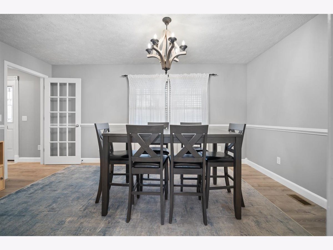
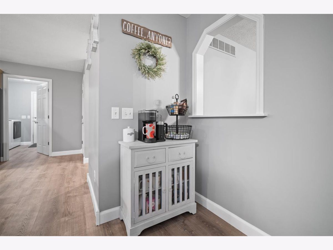
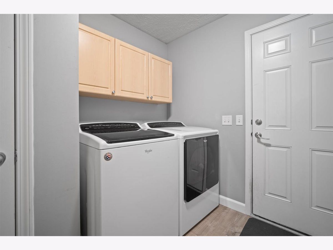
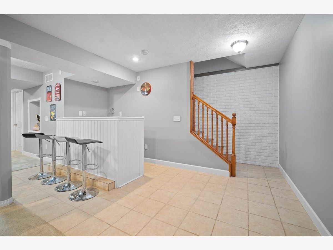
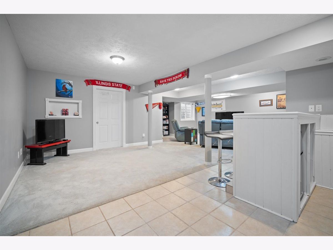
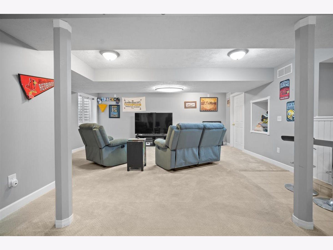
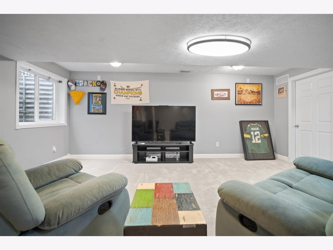
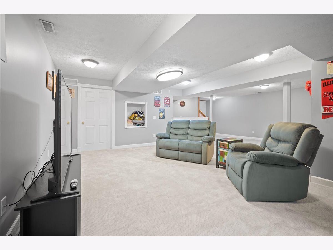
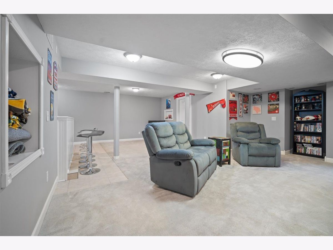
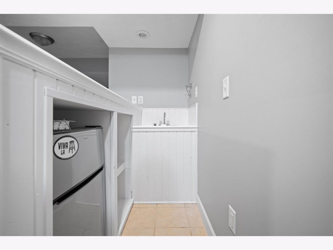
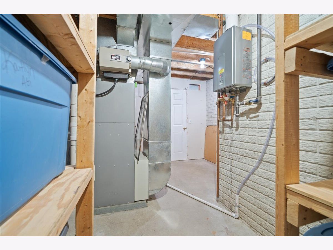
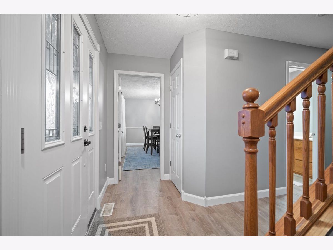
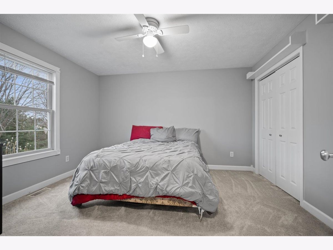
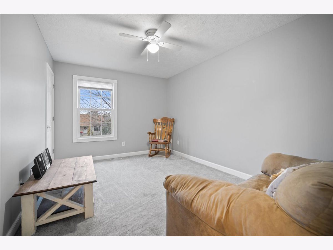
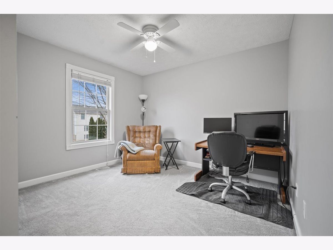
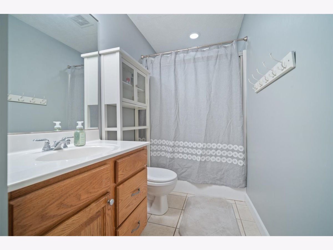
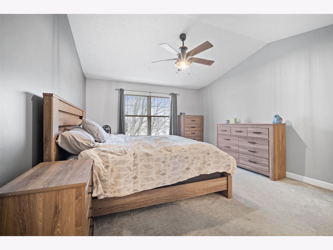
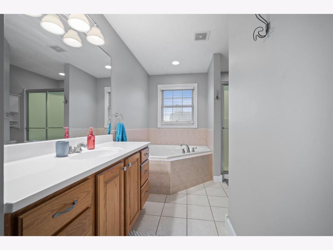
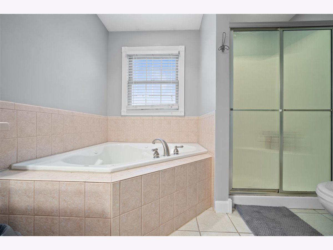
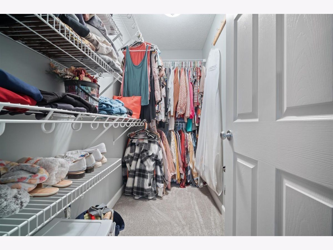
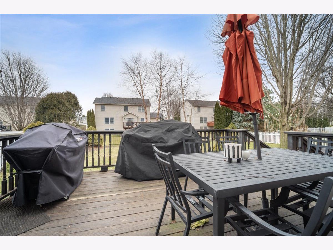
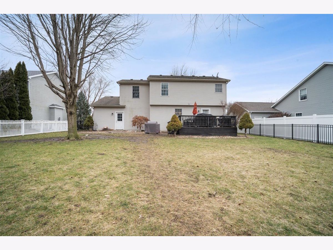
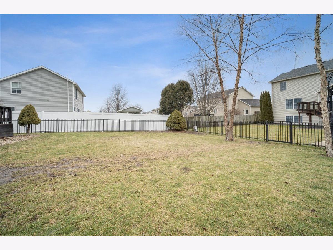
Room Specifics
Total Bedrooms: 4
Bedrooms Above Ground: 4
Bedrooms Below Ground: 0
Dimensions: —
Floor Type: —
Dimensions: —
Floor Type: —
Dimensions: —
Floor Type: —
Full Bathrooms: 3
Bathroom Amenities: Whirlpool
Bathroom in Basement: 0
Rooms: —
Basement Description: Partially Finished
Other Specifics
| 2 | |
| — | |
| Concrete | |
| — | |
| — | |
| 69X120 | |
| — | |
| — | |
| — | |
| — | |
| Not in DB | |
| — | |
| — | |
| — | |
| — |
Tax History
| Year | Property Taxes |
|---|---|
| 2014 | $4,871 |
| 2019 | $5,862 |
| 2024 | $6,084 |
Contact Agent
Nearby Similar Homes
Nearby Sold Comparables
Contact Agent
Listing Provided By
RE/MAX Rising





