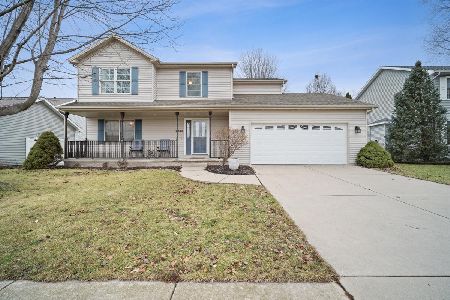2218 Elwood Lane, Normal, Illinois 61761
$247,500
|
Sold
|
|
| Status: | Closed |
| Sqft: | 3,259 |
| Cost/Sqft: | $78 |
| Beds: | 3 |
| Baths: | 3 |
| Year Built: | 2003 |
| Property Taxes: | $6,669 |
| Days On Market: | 1980 |
| Lot Size: | 0,00 |
Description
Welcome to this wonderful 1.5 story in North Fields! When you walk through the front door you are welcomed by vaulted 20' ceilings in the living room which also boasts a cozy fireplace. The living room flows into the kitchen and dining area complete with a very functional island and a pantry. There is a half bath on the main floor for convenience as well as the separate laundry room. The main level is completed by the large master bedroom with its own private bath and relaxing jacuzzi tub. Head upstairs to your spacious loft area with vaulted ceilings overlooking the living room. There are two large bedrooms that both have walk-in closets and a full bath on the second floor as well. This custom one owner home also boasts arched openings, tile floors, rough-in for computer network & central vac and a 3 car attached garage. Outside there is a 12x12 concrete patio in back that is perfect for morning coffee and is shaded in the afternoon so you can enjoy the back yard comfortably in the hot summer months. The basement can be finished to suit your needs and has a rough-in for a full bath and egress window already installed.
Property Specifics
| Single Family | |
| — | |
| Traditional | |
| 2003 | |
| Full | |
| — | |
| No | |
| — |
| Mc Lean | |
| North Fields | |
| 50 / Annual | |
| None | |
| Public | |
| Public Sewer | |
| 10822352 | |
| 1411452016 |
Nearby Schools
| NAME: | DISTRICT: | DISTANCE: | |
|---|---|---|---|
|
Grade School
Hudson Elementary |
5 | — | |
|
Middle School
Parkside Jr High |
5 | Not in DB | |
|
High School
Normal Community West High Schoo |
5 | Not in DB | |
Property History
| DATE: | EVENT: | PRICE: | SOURCE: |
|---|---|---|---|
| 18 Dec, 2020 | Sold | $247,500 | MRED MLS |
| 8 Nov, 2020 | Under contract | $255,000 | MRED MLS |
| — | Last price change | $259,000 | MRED MLS |
| 21 Aug, 2020 | Listed for sale | $265,000 | MRED MLS |






































Room Specifics
Total Bedrooms: 3
Bedrooms Above Ground: 3
Bedrooms Below Ground: 0
Dimensions: —
Floor Type: Carpet
Dimensions: —
Floor Type: Carpet
Full Bathrooms: 3
Bathroom Amenities: Whirlpool
Bathroom in Basement: 0
Rooms: Loft
Basement Description: Unfinished,Bathroom Rough-In,Egress Window
Other Specifics
| 3 | |
| — | |
| — | |
| Patio | |
| — | |
| 69X120 | |
| — | |
| Full | |
| Vaulted/Cathedral Ceilings, First Floor Bedroom, First Floor Laundry, First Floor Full Bath, Walk-In Closet(s) | |
| Dishwasher, Range, Microwave | |
| Not in DB | |
| — | |
| — | |
| — | |
| Attached Fireplace Doors/Screen, Gas Log |
Tax History
| Year | Property Taxes |
|---|---|
| 2020 | $6,669 |
Contact Agent
Nearby Similar Homes
Nearby Sold Comparables
Contact Agent
Listing Provided By
RE/MAX Rising







